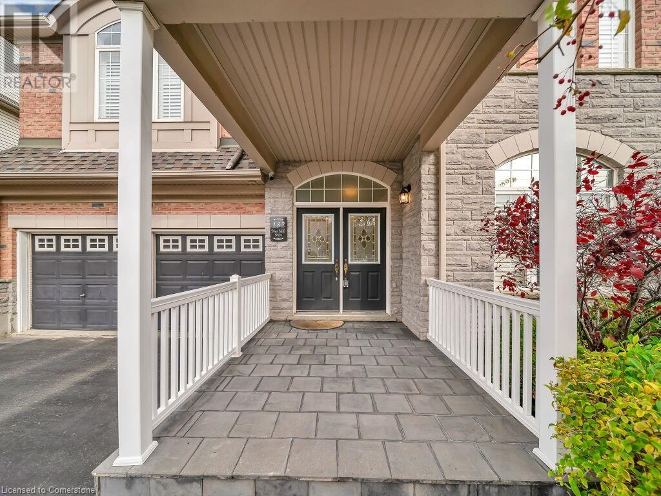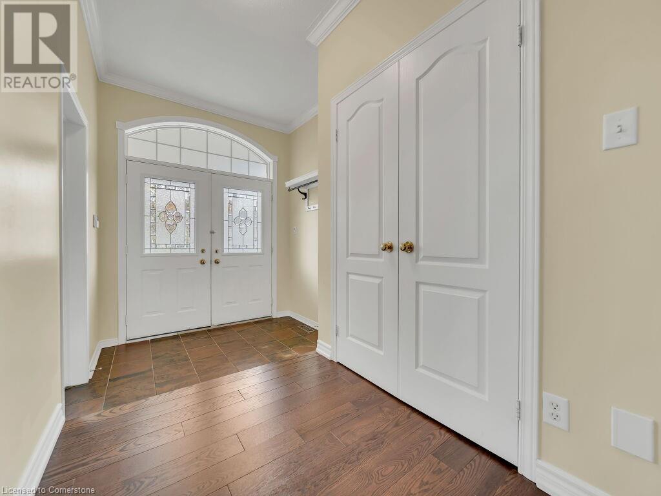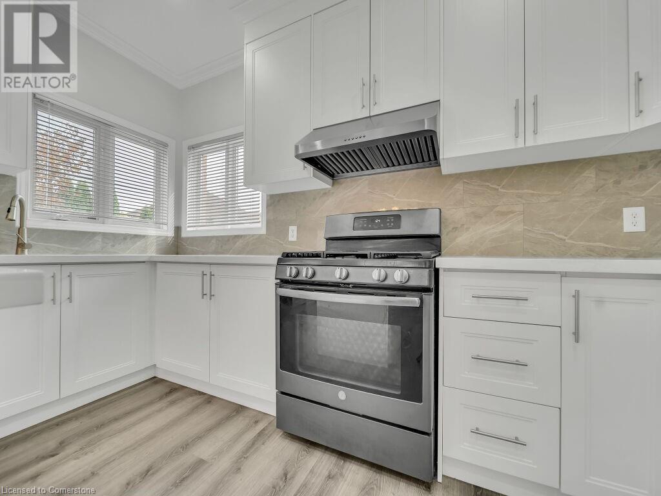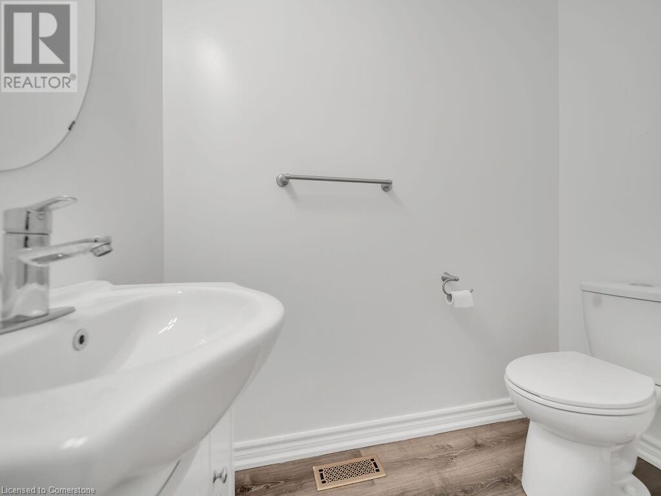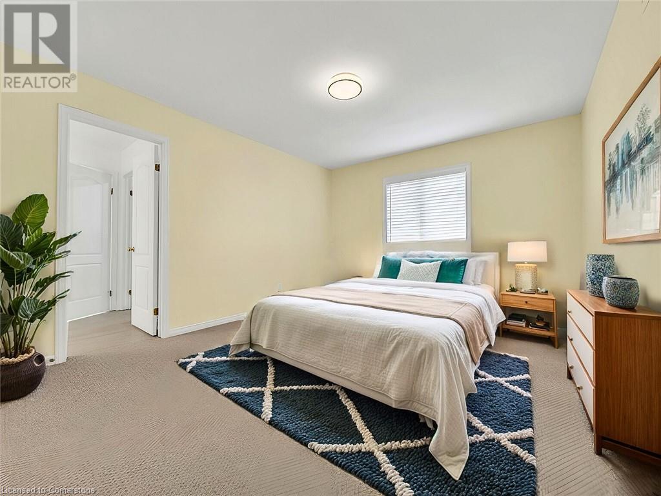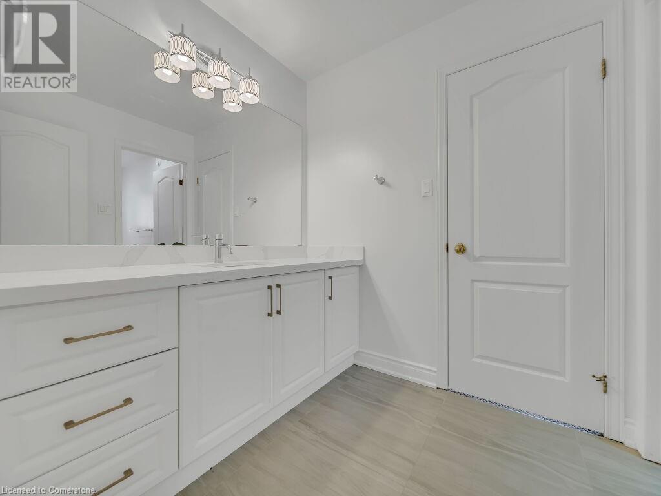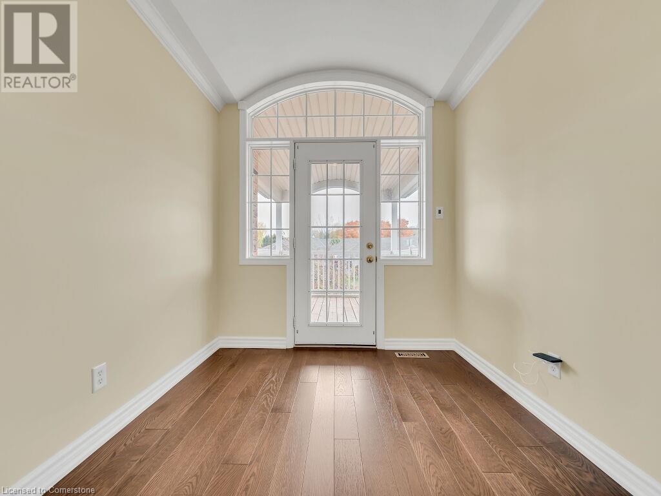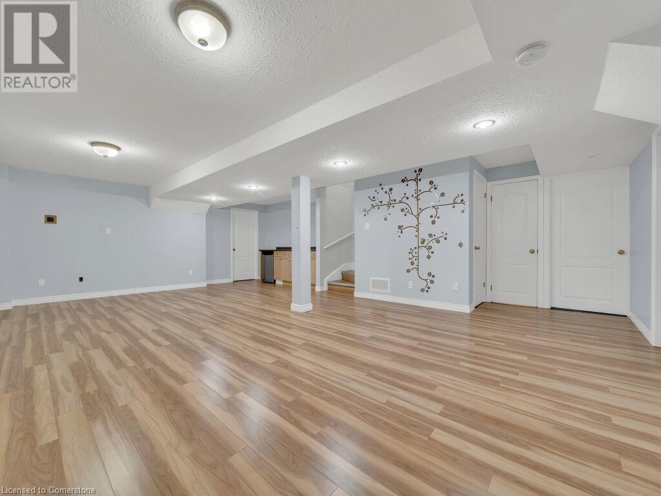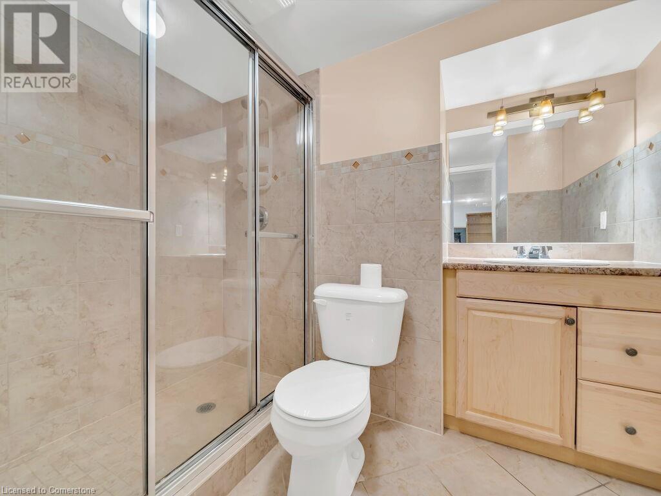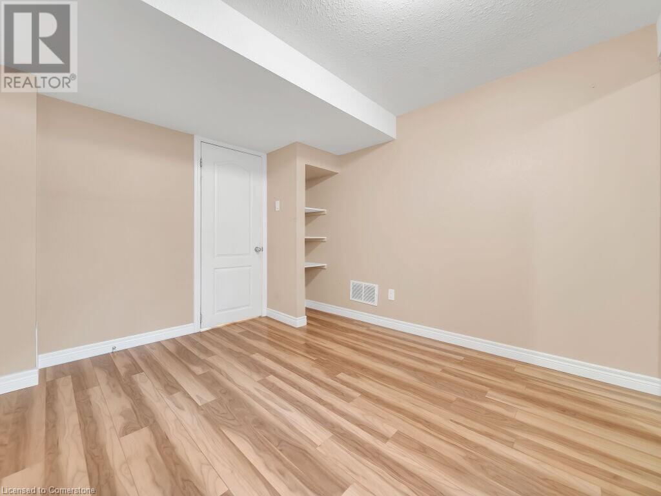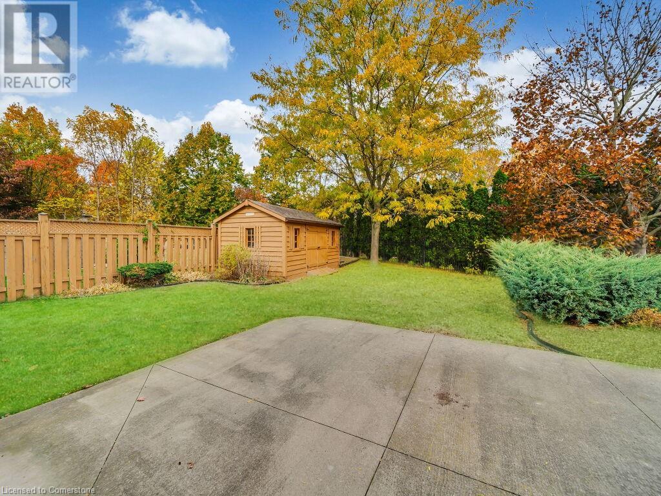6 Bedroom
5 Bathroom
4583 sqft
2 Level
Fireplace
Central Air Conditioning
Forced Air
Lawn Sprinkler
$1,219,900
Welcome to 182 Doon Mills Drive, nestled in the highly sought-after Doon Village area of Kitchener. This meticulously designed 4+2 bedroom, 5-bathrooms home stands on a beautifully landscaped lot with lush greenery & charming exterior. The spacious driveway accommodates up to 4 cars, in addition to the 2-car garage, ensuring plenty of parking. Step through the private porch & elegant double entrance doors into a welcoming foyer. The main level features a bright & airy den, perfect for a home office. The main floor also offers a separate living room & family room. The family room is boasting a warm gas fireplace & wall of windows that fill the space with natural light. The upgraded kitchen is sure to impress, featuring quartz countertops, a stylish tiled backsplash, abundant cabinetry & A large center island, while the convenient pantry provides additional storage. Throughout the main level, hardwood flooring & 9ft ceilings create a sense of elegance. A powder room & laundry room are also placed on this floor for added convenience. Upstairs, you’ll discover 4 generously sized bedrooms, including 2 luxurious master suites. Most of the bedrooms are equipped with walk-in closets. A charming balcony accessed from the 2nd level offers a lovely sitting area, perfect for enjoying morning coffee or relaxing in the evening. The finished basement expands the living space, featuring 2 more bedrooms, 3pc bathroom, Rec Room, so much extra storage ideal for guests or extended family. Step outside to the fenced backyard, with beautifully maintained lawn with a sprinkler system, a spacious patio & a storage shed. Whether you're hosting bbq, playing with the kids, or simply enjoying the summer weather, this backyard is an outdoor oasis. The home is also conveniently located near major highways, making commutes a breeze, easy access to amenities, parks, top-rated schools, shopping center & recreational facilities. Don't miss your opportunity to call this stunning property your own. (id:45429)
Property Details
|
MLS® Number
|
40674358 |
|
Property Type
|
Single Family |
|
AmenitiesNearBy
|
Shopping |
|
EquipmentType
|
Water Heater |
|
Features
|
Sump Pump, Automatic Garage Door Opener |
|
ParkingSpaceTotal
|
6 |
|
RentalEquipmentType
|
Water Heater |
|
Structure
|
Shed, Porch |
Building
|
BathroomTotal
|
5 |
|
BedroomsAboveGround
|
4 |
|
BedroomsBelowGround
|
2 |
|
BedroomsTotal
|
6 |
|
Appliances
|
Central Vacuum, Dishwasher, Dryer, Refrigerator, Stove, Water Softener, Washer, Hood Fan, Window Coverings, Garage Door Opener |
|
ArchitecturalStyle
|
2 Level |
|
BasementDevelopment
|
Finished |
|
BasementType
|
Full (finished) |
|
ConstructedDate
|
2003 |
|
ConstructionStyleAttachment
|
Detached |
|
CoolingType
|
Central Air Conditioning |
|
ExteriorFinish
|
Brick, Stone, Vinyl Siding |
|
FireProtection
|
Smoke Detectors |
|
FireplacePresent
|
Yes |
|
FireplaceTotal
|
2 |
|
HalfBathTotal
|
1 |
|
HeatingFuel
|
Natural Gas |
|
HeatingType
|
Forced Air |
|
StoriesTotal
|
2 |
|
SizeInterior
|
4583 Sqft |
|
Type
|
House |
|
UtilityWater
|
Municipal Water |
Parking
Land
|
AccessType
|
Highway Access |
|
Acreage
|
No |
|
FenceType
|
Fence |
|
LandAmenities
|
Shopping |
|
LandscapeFeatures
|
Lawn Sprinkler |
|
Sewer
|
Municipal Sewage System |
|
SizeDepth
|
138 Ft |
|
SizeFrontage
|
47 Ft |
|
SizeTotalText
|
Under 1/2 Acre |
|
ZoningDescription
|
Res-4 |
Rooms
| Level |
Type |
Length |
Width |
Dimensions |
|
Second Level |
Full Bathroom |
|
|
10'7'' x 13'3'' |
|
Second Level |
4pc Bathroom |
|
|
4'11'' x 7'10'' |
|
Second Level |
3pc Bathroom |
|
|
15'9'' x 6'2'' |
|
Second Level |
Bedroom |
|
|
15'9'' x 11'4'' |
|
Second Level |
Primary Bedroom |
|
|
18'3'' x 13'3'' |
|
Second Level |
Bedroom |
|
|
11'0'' x 15'0'' |
|
Second Level |
Bedroom |
|
|
14'3'' x 12'0'' |
|
Basement |
Utility Room |
|
|
15'9'' x 2'3'' |
|
Basement |
Storage |
|
|
18'4'' x 10'6'' |
|
Basement |
Bedroom |
|
|
9'3'' x 12'6'' |
|
Basement |
Bedroom |
|
|
9'3'' x 14'0'' |
|
Basement |
3pc Bathroom |
|
|
7'3'' x 8'3'' |
|
Basement |
Utility Room |
|
|
15'9'' x 23'0'' |
|
Main Level |
Laundry Room |
|
|
11'1'' x 8'5'' |
|
Main Level |
2pc Bathroom |
|
|
6'7'' x 4'8'' |
|
Main Level |
Breakfast |
|
|
9'2'' x 14'1'' |
|
Main Level |
Kitchen |
|
|
10'4'' x 12'7'' |
|
Main Level |
Family Room |
|
|
15'10'' x 14'8'' |
|
Main Level |
Dining Room |
|
|
13'1'' x 11'1'' |
|
Main Level |
Living Room |
|
|
11'4'' x 12'9'' |
|
Main Level |
Den |
|
|
10'8'' x 10'5'' |
https://www.realtor.ca/real-estate/27626229/182-doon-mills-drive-kitchener


