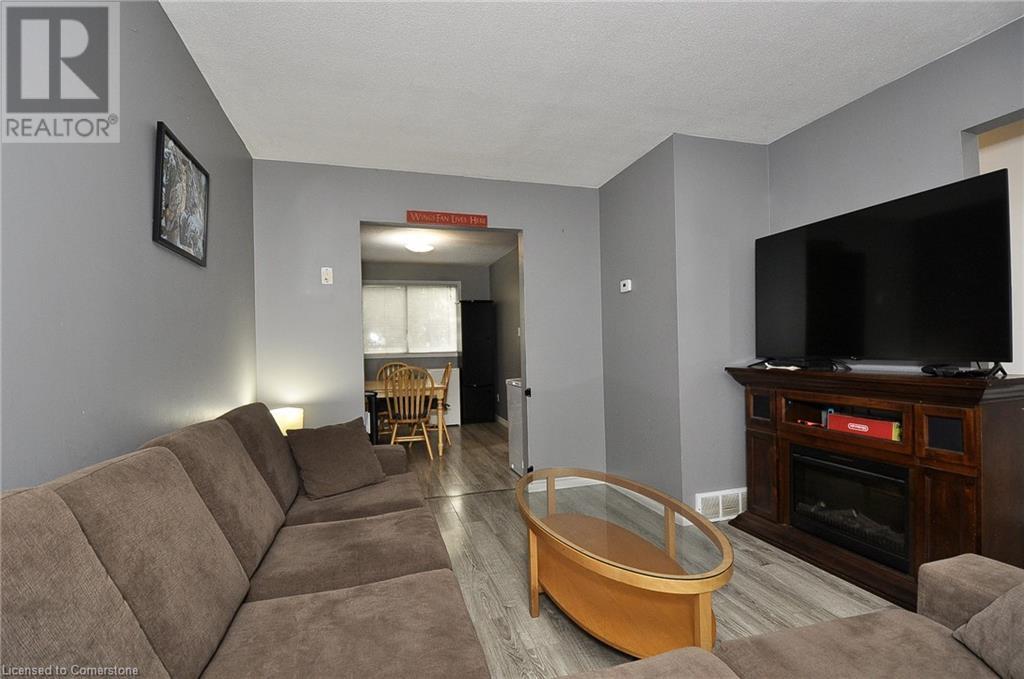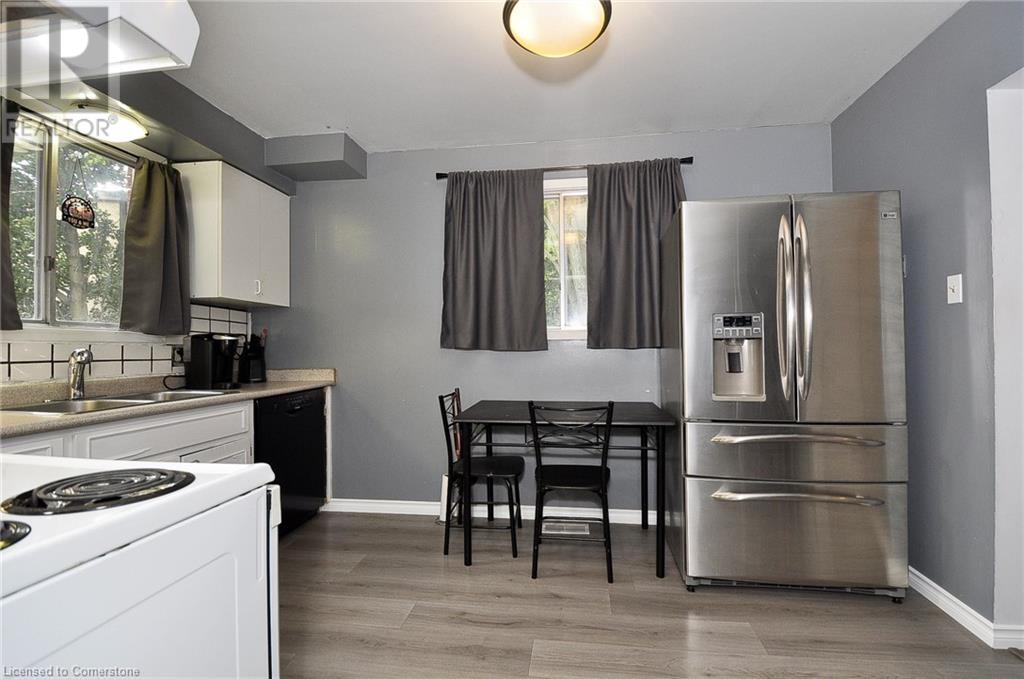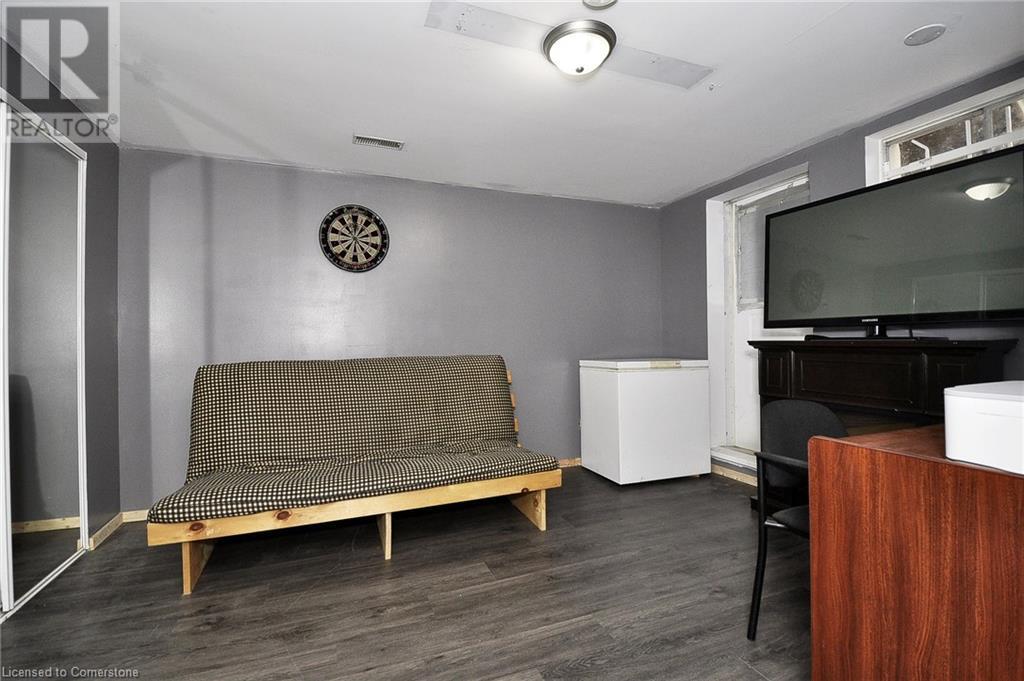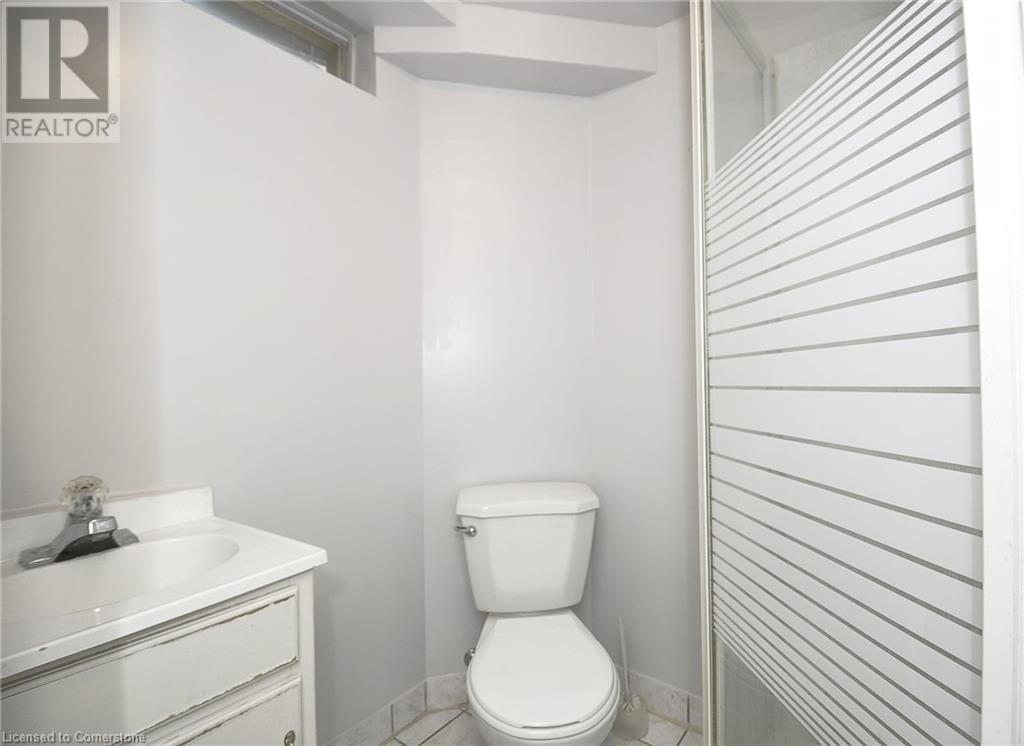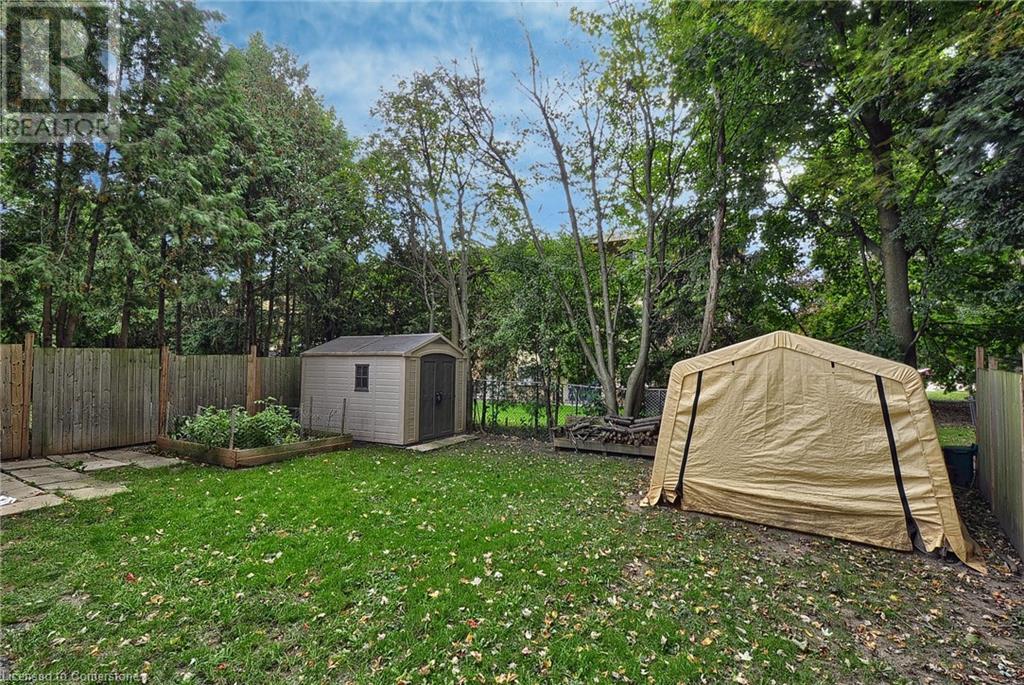4 Bedroom
3 Bathroom
1259 sqft
2 Level
Central Air Conditioning
Forced Air
$599,999
Welcome to 183 Cedarvale, a stunning 3+2 bedroom, 2.5 bath semi-detached home situated in the highly desirable Lakeshore community. This beautifully designed residence features a newly constructed front porch, perfect for relaxing and enjoying warm summer evenings. Step inside to discover a bright and inviting main floor, complete with a convenient 2-piece bathroom, a spacious living room, a separate dining area, and a modern kitchen showcasing stylish updated flooring throughout. The second floor boasts three generously sized bedrooms, offering plenty of space for family or guests, along with a well-appointed 4-piece bathroom for your comfort. The lower level is an impressive bonus, featuring an additional bedroom, a 3-piece bathroom, a laundry area, and a versatile rec room that can easily serve as a fifth bedroom or home office. Enjoy direct access to the backyard through new stairs, enhancing your outdoor living experience. The backyard is a peaceful oasis, with ample green space and a practical storage shed. Plus, you’ll appreciate the convenience of parking for three cars and side entry from the driveway. This charming home is not just a residence; it’s a lifestyle, ideally located near parks, shopping, dining, and excellent schools. Don’t miss the opportunity to make this your dream home! (id:45429)
Property Details
|
MLS® Number
|
40659098 |
|
Property Type
|
Single Family |
|
AmenitiesNearBy
|
Park, Place Of Worship, Public Transit, Schools |
|
EquipmentType
|
Water Heater |
|
ParkingSpaceTotal
|
3 |
|
RentalEquipmentType
|
Water Heater |
Building
|
BathroomTotal
|
3 |
|
BedroomsAboveGround
|
3 |
|
BedroomsBelowGround
|
1 |
|
BedroomsTotal
|
4 |
|
ArchitecturalStyle
|
2 Level |
|
BasementDevelopment
|
Partially Finished |
|
BasementType
|
Full (partially Finished) |
|
ConstructedDate
|
1972 |
|
ConstructionStyleAttachment
|
Semi-detached |
|
CoolingType
|
Central Air Conditioning |
|
ExteriorFinish
|
Aluminum Siding, Brick |
|
FoundationType
|
Poured Concrete |
|
HalfBathTotal
|
1 |
|
HeatingFuel
|
Natural Gas |
|
HeatingType
|
Forced Air |
|
StoriesTotal
|
2 |
|
SizeInterior
|
1259 Sqft |
|
Type
|
House |
|
UtilityWater
|
Municipal Water |
Land
|
Acreage
|
No |
|
LandAmenities
|
Park, Place Of Worship, Public Transit, Schools |
|
Sewer
|
Municipal Sewage System |
|
SizeDepth
|
122 Ft |
|
SizeFrontage
|
31 Ft |
|
SizeTotalText
|
Under 1/2 Acre |
|
ZoningDescription
|
Sd |
Rooms
| Level |
Type |
Length |
Width |
Dimensions |
|
Second Level |
Bedroom |
|
|
8'11'' x 11'6'' |
|
Second Level |
Bedroom |
|
|
8'10'' x 15'1'' |
|
Second Level |
4pc Bathroom |
|
|
10'5'' x 4'7'' |
|
Second Level |
Primary Bedroom |
|
|
10'8'' x 14'3'' |
|
Basement |
Laundry Room |
|
|
Measurements not available |
|
Basement |
Recreation Room |
|
|
10'7'' x 12'11'' |
|
Basement |
3pc Bathroom |
|
|
Measurements not available |
|
Basement |
Bedroom |
|
|
10'8'' x 12'11'' |
|
Main Level |
2pc Bathroom |
|
|
Measurements not available |
|
Main Level |
Kitchen |
|
|
9'0'' x 12'6'' |
|
Main Level |
Dining Room |
|
|
8'5'' x 12'6'' |
|
Main Level |
Living Room |
|
|
18'5'' x 11'9'' |
https://www.realtor.ca/real-estate/27514846/183-cedarvale-crescent-unit-b-waterloo





