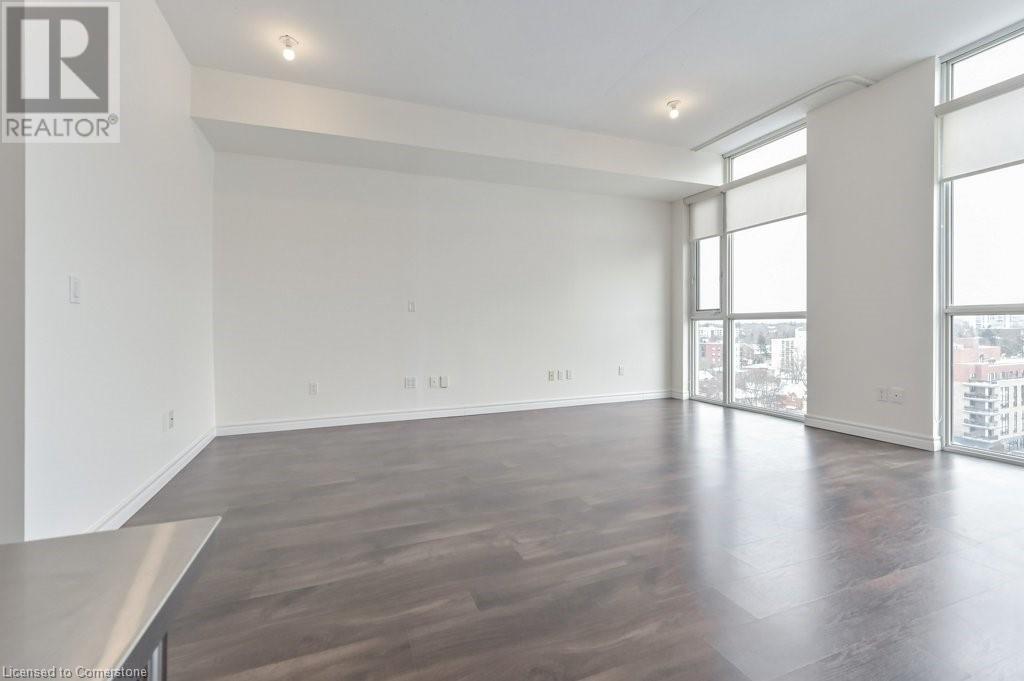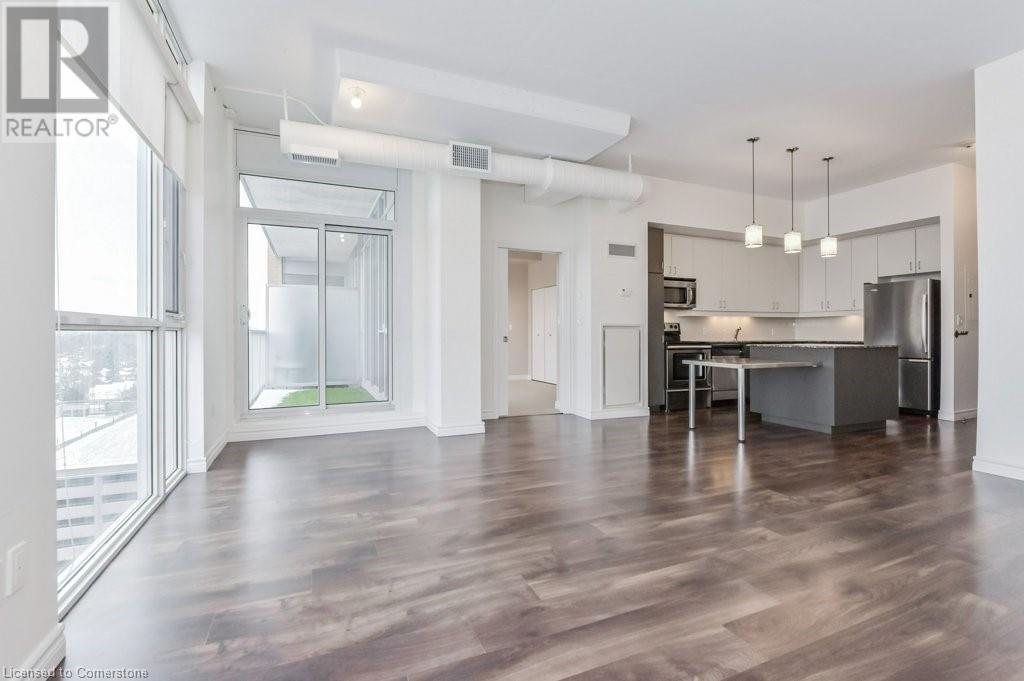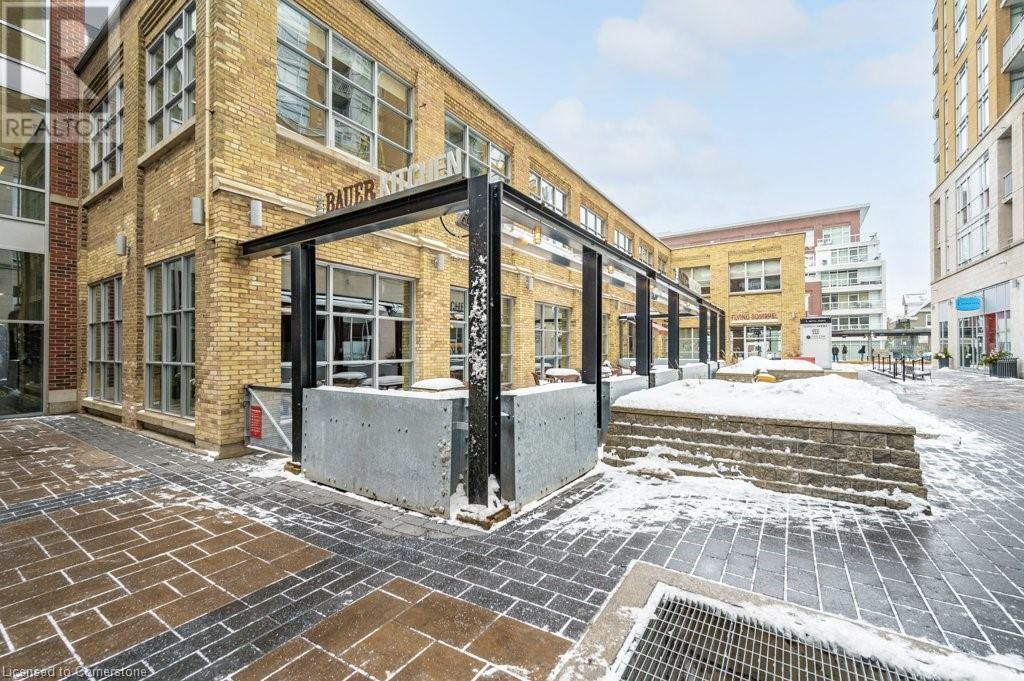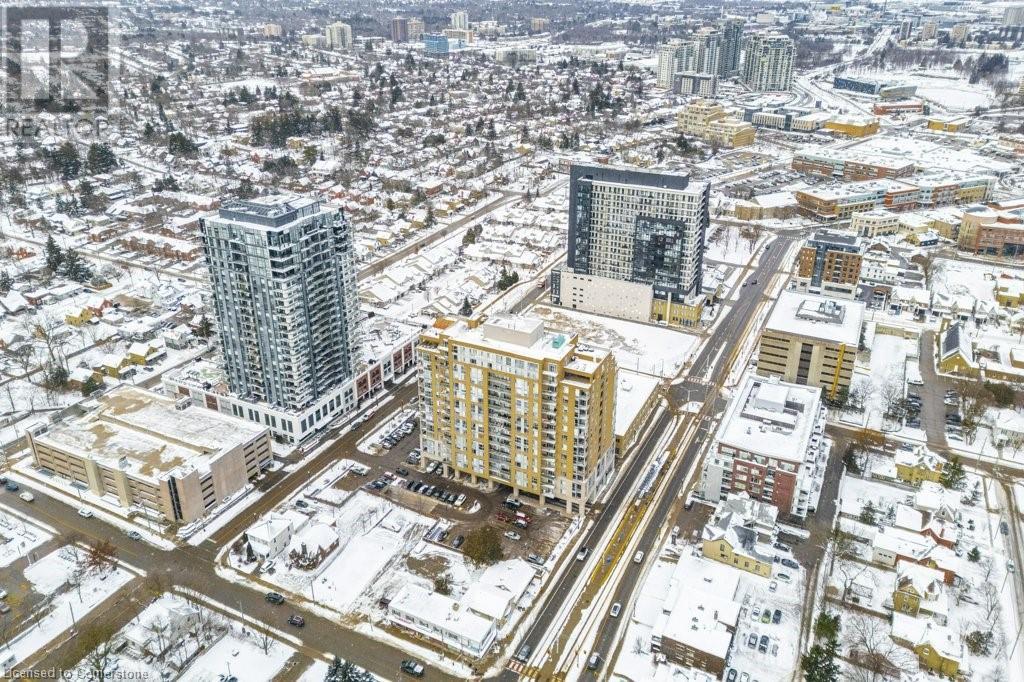191 King Street S Unit# 1108 Waterloo, Ontario N2J 1R1
$550,000Maintenance, Insurance, Heat, Landscaping, Water, Parking
$570 Monthly
Maintenance, Insurance, Heat, Landscaping, Water, Parking
$570 MonthlyCheck everything off your list! Own an immaculate and rare oversized one bedroom unit at the Bauer Lofts in the heart of Uptown Waterloo! This huge, open concept suite with southern exposure is on the border of Waterloo and Kitchener, just steps from the very best restaurants and shopping in the Region. Step inside the foyer to the expanse floorplan featuring floor to ceiling windows and lovely views. The kitchen has modern white and grey cabinetry with sleek tiled backsplash, island with granite counters and breakfast seating, and stainless steel appliances. The spacious living/dining room has southern exposure and looks out onto both Kitchener and Waterloo. We’ve included some photography that is virtually staged to give you a few great ideas for furniture placement. Convenient sliders from the living room lead to a private balcony. Nearby, the primary bedroom retreat features double closets and hosts a spa ensuite with tiled shower, granite vanity with dual sinks, and separate soaker tub. On the other side of the foyer you will find an additional three piece bathroom, and in-suite laundry. This unit also includes an underground parking space and a locker. Building amenities feature a fitness centre, games room and rooftop terrace/BBQ area. A rare opportunity to own and enjoy a condo in the heart of Uptown! (id:45429)
Property Details
| MLS® Number | 40686468 |
| Property Type | Single Family |
| Amenities Near By | Hospital, Park, Place Of Worship, Playground, Public Transit, Schools, Shopping |
| Community Features | Community Centre |
| Features | Southern Exposure, Balcony |
| Parking Space Total | 1 |
| Storage Type | Locker |
Building
| Bathroom Total | 2 |
| Bedrooms Above Ground | 1 |
| Bedrooms Total | 1 |
| Amenities | Exercise Centre, Party Room |
| Appliances | Dishwasher, Dryer, Refrigerator, Stove, Washer |
| Basement Type | None |
| Construction Style Attachment | Attached |
| Cooling Type | Central Air Conditioning |
| Exterior Finish | Brick |
| Foundation Type | Poured Concrete |
| Heating Fuel | Natural Gas |
| Heating Type | Forced Air |
| Stories Total | 1 |
| Size Interior | 901 Ft2 |
| Type | Apartment |
| Utility Water | Municipal Water |
Parking
| Underground | |
| Visitor Parking |
Land
| Access Type | Rail Access |
| Acreage | No |
| Land Amenities | Hospital, Park, Place Of Worship, Playground, Public Transit, Schools, Shopping |
| Sewer | Municipal Sewage System |
| Size Total Text | Unknown |
| Zoning Description | Res |
Rooms
| Level | Type | Length | Width | Dimensions |
|---|---|---|---|---|
| Main Level | Laundry Room | 9'10'' x 8'2'' | ||
| Main Level | Full Bathroom | 12'11'' x 7'4'' | ||
| Main Level | Primary Bedroom | 14'1'' x 13'8'' | ||
| Main Level | 3pc Bathroom | 9'10'' x 8'2'' | ||
| Main Level | Kitchen | 12'8'' x 12'1'' | ||
| Main Level | Living Room/dining Room | 19'10'' x 17'6'' |
https://www.realtor.ca/real-estate/27798571/191-king-street-s-unit-1108-waterloo
Contact Us
Contact us for more information




















































