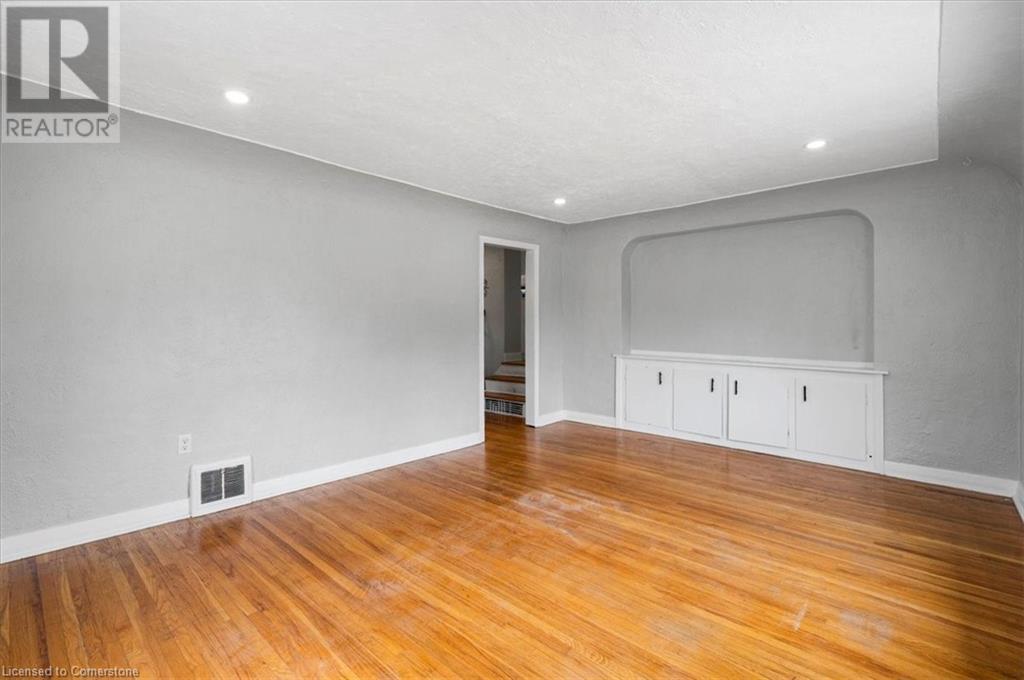2 Bedroom
2 Bathroom
990 sqft
2 Level
Central Air Conditioning
Forced Air
$2,475 MonthlyInsurance, Heat, Electricity, Water
Looking for a cozy and comfortable living space in a great location? Look no further than this lovely 2-bedroom, 2-bath property now available for lease. You'll immediately be greeted by the spacious and inviting living room that is perfect for unwinding after a long day. The large windows in the room let in plenty of natural light, making the space bright and airy. The kitchen boasts plenty of counter space and cabinet storage, making meal preparation a breeze. The property features two generously-sized bedrooms, ensuring that you have all the privacy you need. The bedrooms also feature large windows that let in plenty of natural light, making the space bright and airy. Additionally, this property also includes ensuite laundry, allowing you to take care of your laundry without having to leave the comfort of your home. Included in the rent comes with a two-car parking spots(One spot outdoor and one garage parking) and high-speed internet, heat, hydro, water. Located in a desirable neighborhood, and is close to all the amenities you need, including shops, restaurants, and public transportation. Additional parking/garage parking is available upon request. (id:45429)
Property Details
|
MLS® Number
|
40680949 |
|
Property Type
|
Single Family |
|
AmenitiesNearBy
|
Airport, Hospital, Park, Place Of Worship, Public Transit, Shopping, Ski Area |
|
CommunityFeatures
|
Quiet Area |
|
ParkingSpaceTotal
|
2 |
Building
|
BathroomTotal
|
2 |
|
BedroomsAboveGround
|
2 |
|
BedroomsTotal
|
2 |
|
Appliances
|
Dryer, Refrigerator, Stove, Washer |
|
ArchitecturalStyle
|
2 Level |
|
BasementType
|
None |
|
ConstructionStyleAttachment
|
Detached |
|
CoolingType
|
Central Air Conditioning |
|
ExteriorFinish
|
Brick Veneer, Vinyl Siding |
|
FoundationType
|
Brick |
|
HeatingType
|
Forced Air |
|
StoriesTotal
|
2 |
|
SizeInterior
|
990 Sqft |
|
Type
|
House |
|
UtilityWater
|
Municipal Water |
Parking
Land
|
AccessType
|
Highway Access |
|
Acreage
|
No |
|
LandAmenities
|
Airport, Hospital, Park, Place Of Worship, Public Transit, Shopping, Ski Area |
|
Sewer
|
Municipal Sewage System |
|
SizeDepth
|
120 Ft |
|
SizeFrontage
|
57 Ft |
|
SizeTotalText
|
Unknown |
|
ZoningDescription
|
M-2,1r, 159u |
Rooms
| Level |
Type |
Length |
Width |
Dimensions |
|
Second Level |
Living Room |
|
|
12'5'' x 17'5'' |
|
Second Level |
Laundry Room |
|
|
Measurements not available |
|
Second Level |
Bedroom |
|
|
13'7'' x 12'4'' |
|
Second Level |
Primary Bedroom |
|
|
16'4'' x 12'5'' |
|
Second Level |
3pc Bathroom |
|
|
Measurements not available |
|
Second Level |
4pc Bathroom |
|
|
Measurements not available |
|
Second Level |
Kitchen |
|
|
11'5'' x 12'4'' |
https://www.realtor.ca/real-estate/27690600/194-borden-avenue-s-unit-upper-kitchener
























