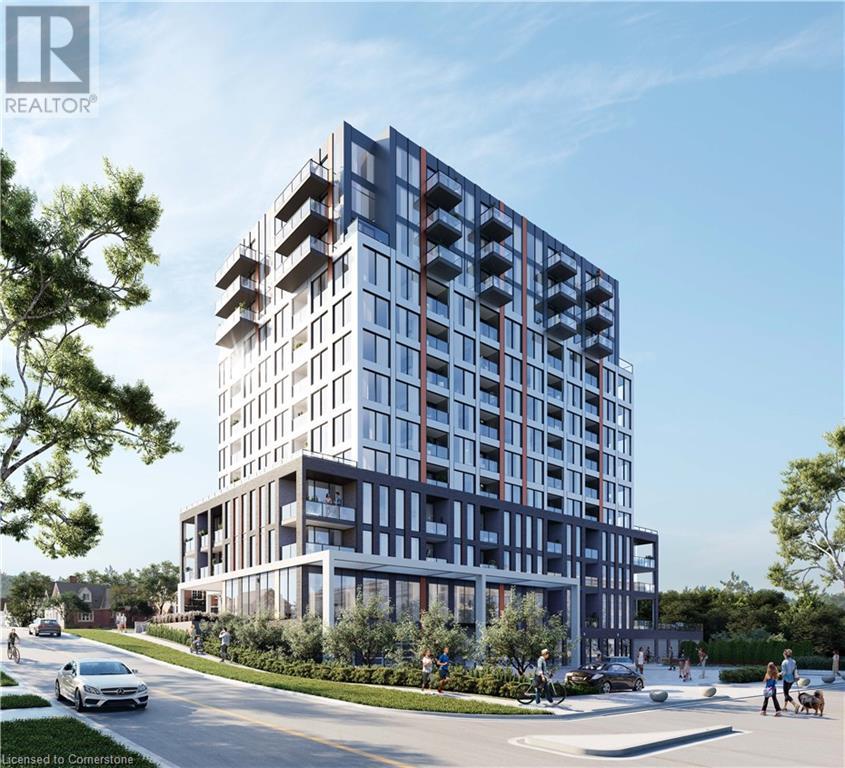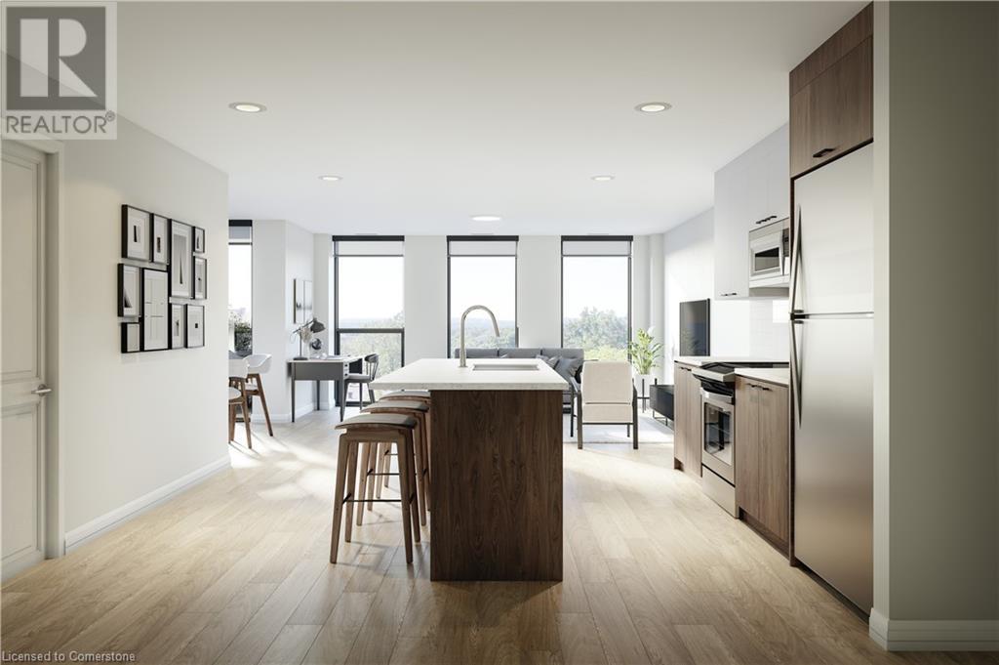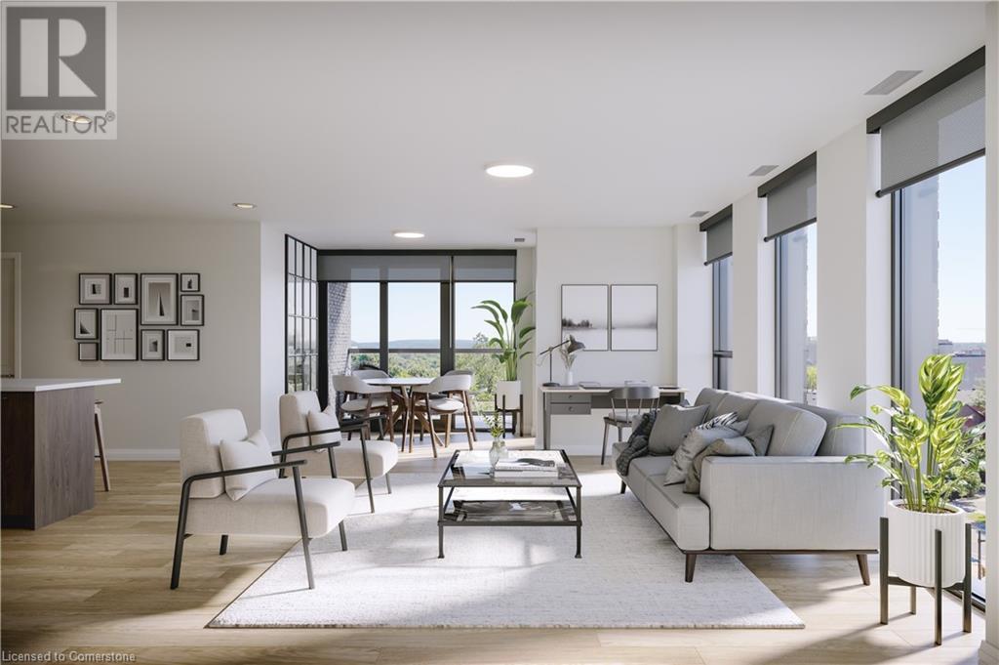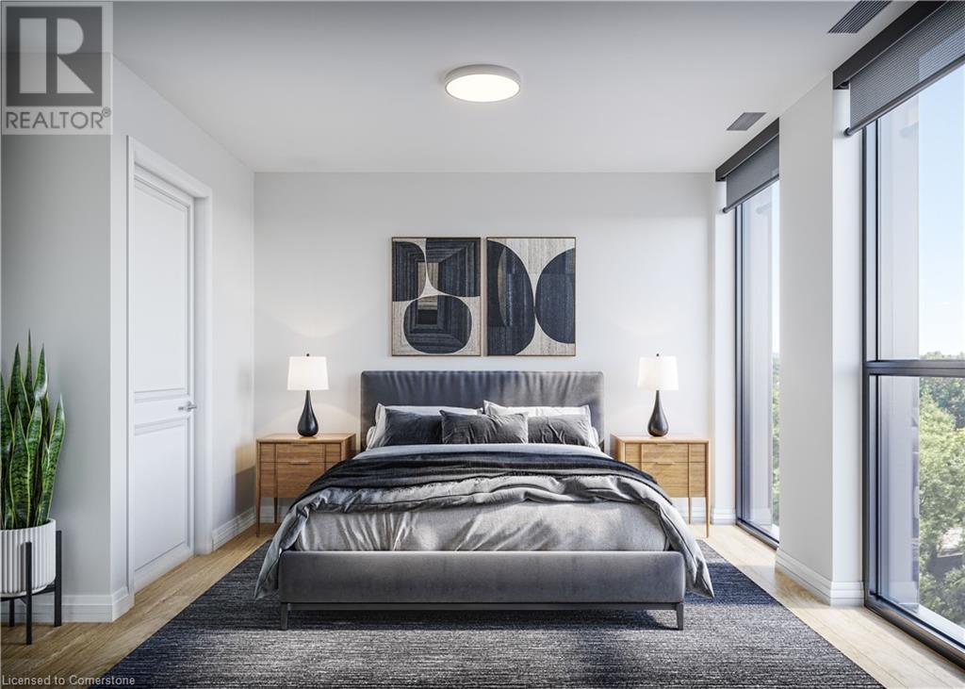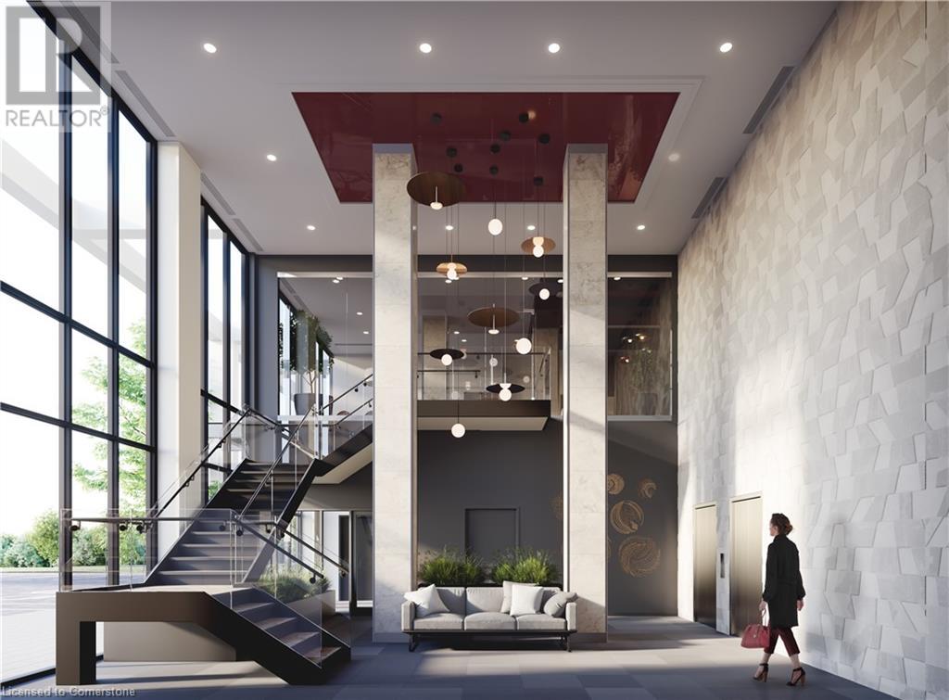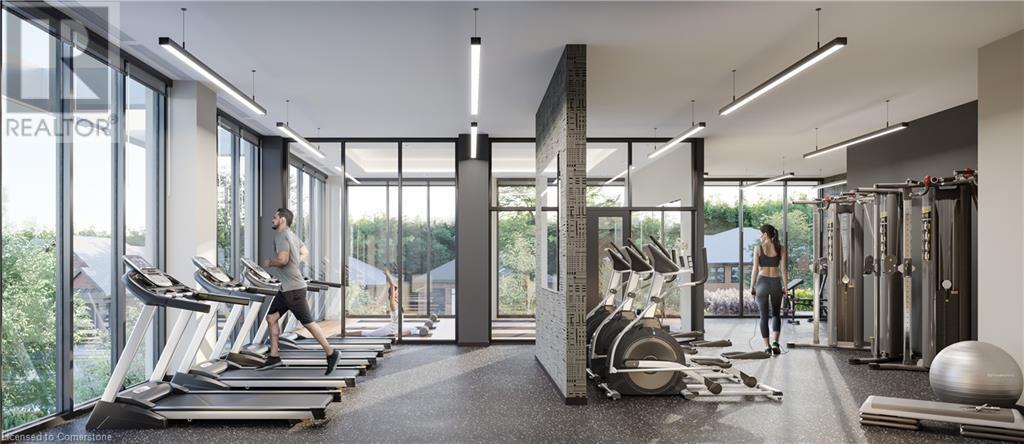2 Bedroom
1 Bathroom
735 ft2
Central Air Conditioning
$2,400 MonthlyProperty Management
Introducing an exceptional opportunity to live in a brand-new, 12-storey luxury building - THE CARRICK in the highly sought-after neighborhood of Waterloo, overlooking Westmount Plaza. The 1 plus den unit is ready for move-in starting June and July 2025. This state-of-the-art residence offers an array of premium amenities designed for comfort and convenience, including a golf putting green, fitness area, social room, guest suites, yoga studio, car wash, and more. Perfectly situated in a vibrant community, this building provides easy access to all that the area has to offer. The suites feature floor-to-ceiling windows, filling each space with natural light and offering stunning views. Additionally, the building includes accessible units, ensuring everyone can enjoy its luxurious offerings. With its unparalleled location and world-class amenities, this is a truly exceptional place to call home. All utilities to be paid by the tenants. Underground parking is available for additional $130 per month. Renderings from the builder. (id:45429)
Property Details
|
MLS® Number
|
40687720 |
|
Property Type
|
Single Family |
|
Amenities Near By
|
Golf Nearby, Hospital, Park, Public Transit, Schools, Shopping |
|
Features
|
Southern Exposure, Balcony, Automatic Garage Door Opener |
|
Parking Space Total
|
1 |
|
Storage Type
|
Locker |
Building
|
Bathroom Total
|
1 |
|
Bedrooms Above Ground
|
1 |
|
Bedrooms Below Ground
|
1 |
|
Bedrooms Total
|
2 |
|
Amenities
|
Car Wash, Exercise Centre, Guest Suite, Party Room |
|
Appliances
|
Dishwasher, Dryer, Refrigerator, Stove, Washer, Hood Fan, Window Coverings, Garage Door Opener |
|
Basement Type
|
None |
|
Constructed Date
|
2025 |
|
Construction Style Attachment
|
Attached |
|
Cooling Type
|
Central Air Conditioning |
|
Exterior Finish
|
Brick Veneer |
|
Heating Fuel
|
Electric |
|
Stories Total
|
1 |
|
Size Interior
|
735 Ft2 |
|
Type
|
Apartment |
|
Utility Water
|
Municipal Water |
Parking
Land
|
Access Type
|
Highway Access |
|
Acreage
|
No |
|
Land Amenities
|
Golf Nearby, Hospital, Park, Public Transit, Schools, Shopping |
|
Sewer
|
Municipal Sewage System |
|
Size Total Text
|
Unknown |
|
Zoning Description
|
R7 |
Rooms
| Level |
Type |
Length |
Width |
Dimensions |
|
Main Level |
Living Room |
|
|
10'8'' x 16'2'' |
|
Main Level |
Kitchen |
|
|
8'8'' x 14'9'' |
|
Main Level |
4pc Bathroom |
|
|
Measurements not available |
|
Main Level |
Den |
|
|
5'10'' x 9'2'' |
|
Main Level |
Bedroom |
|
|
10'7'' x 9'6'' |
https://www.realtor.ca/real-estate/27768719/194-erb-street-w-unit-1003-waterloo

