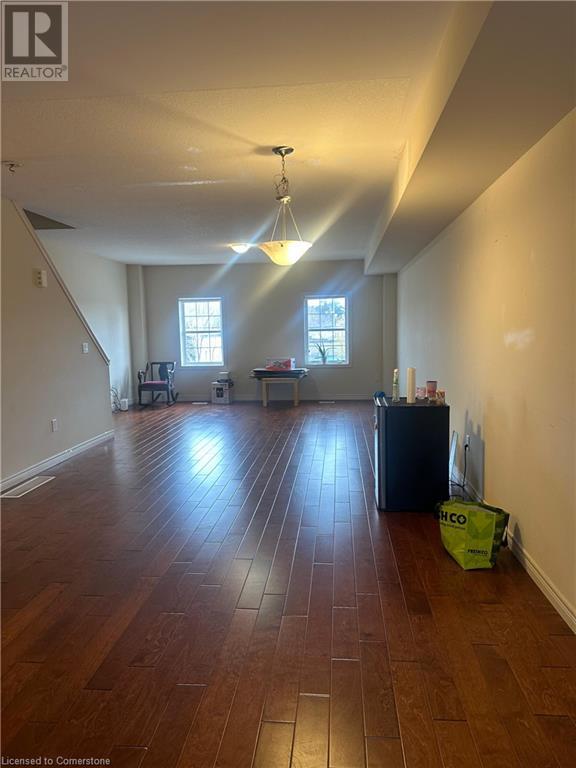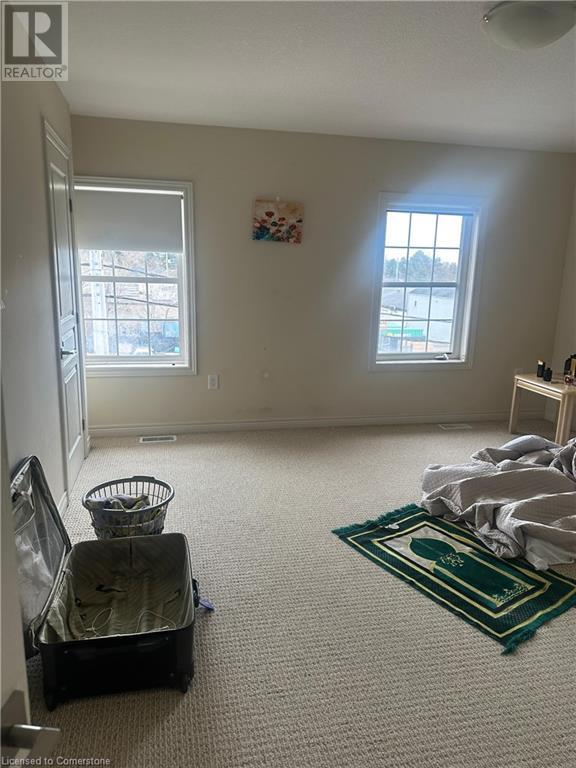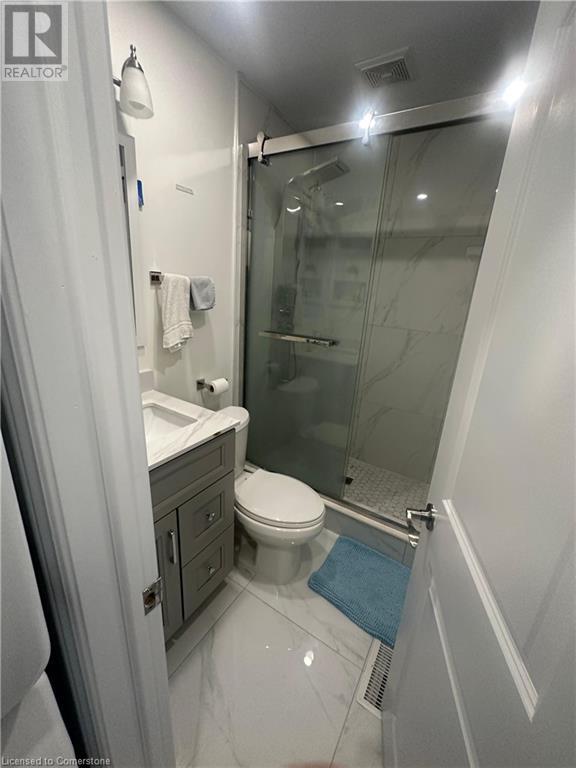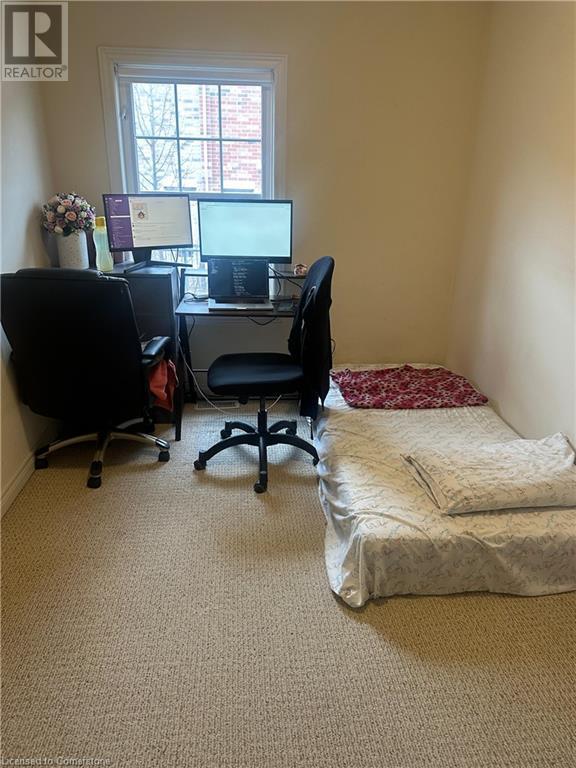195 St Leger Drive Kitchener, Ontario N2H 0B3
3 Bedroom
5 Bathroom
2,300 ft2
3 Level
Central Air Conditioning
Forced Air
$2,800 Monthly
Executive home 2300 sq feet approx near all amenities and highway open concept floor plan living has vast area with lots natural light and hardwood floors and has extra large dining space and walk out to deck and backyard for relaxing . Master bedroom with large window master washroom has his and her walkin closets main Level has fininshed rec room for extra space for office /living with full washroom. single car garage with remote and one driveway parking short term renting possible case to case (id:45429)
Property Details
| MLS® Number | 40681147 |
| Property Type | Single Family |
| Parking Space Total | 2 |
Building
| Bathroom Total | 5 |
| Bedrooms Above Ground | 3 |
| Bedrooms Total | 3 |
| Appliances | Dryer, Refrigerator, Stove, Washer, Window Coverings |
| Architectural Style | 3 Level |
| Basement Type | None |
| Construction Style Attachment | Attached |
| Cooling Type | Central Air Conditioning |
| Exterior Finish | Shingles |
| Half Bath Total | 1 |
| Heating Type | Forced Air |
| Stories Total | 3 |
| Size Interior | 2,300 Ft2 |
| Type | Row / Townhouse |
| Utility Water | Municipal Water |
Parking
| Attached Garage |
Land
| Access Type | Highway Nearby |
| Acreage | No |
| Sewer | Municipal Sewage System |
| Size Depth | 85 Ft |
| Size Frontage | 18 Ft |
| Size Total Text | Unknown |
| Zoning Description | R6 |
Rooms
| Level | Type | Length | Width | Dimensions |
|---|---|---|---|---|
| Second Level | 2pc Bathroom | Measurements not available | ||
| Second Level | Dining Room | 16'0'' x 13'0'' | ||
| Second Level | Living Room | 17'0'' x 13'0'' | ||
| Third Level | 4pc Bathroom | Measurements not available | ||
| Third Level | 4pc Bathroom | Measurements not available | ||
| Third Level | Bedroom | 12'0'' x 8'0'' | ||
| Third Level | Bedroom | 14'0'' x 8'0'' | ||
| Third Level | Primary Bedroom | 15'0'' x 13'0'' | ||
| Main Level | 4pc Bathroom | Measurements not available | ||
| Main Level | 4pc Bathroom | Measurements not available | ||
| Main Level | Recreation Room | 18'0'' x 13'0'' |
https://www.realtor.ca/real-estate/27696356/195-st-leger-drive-kitchener
Contact Us
Contact us for more information




















