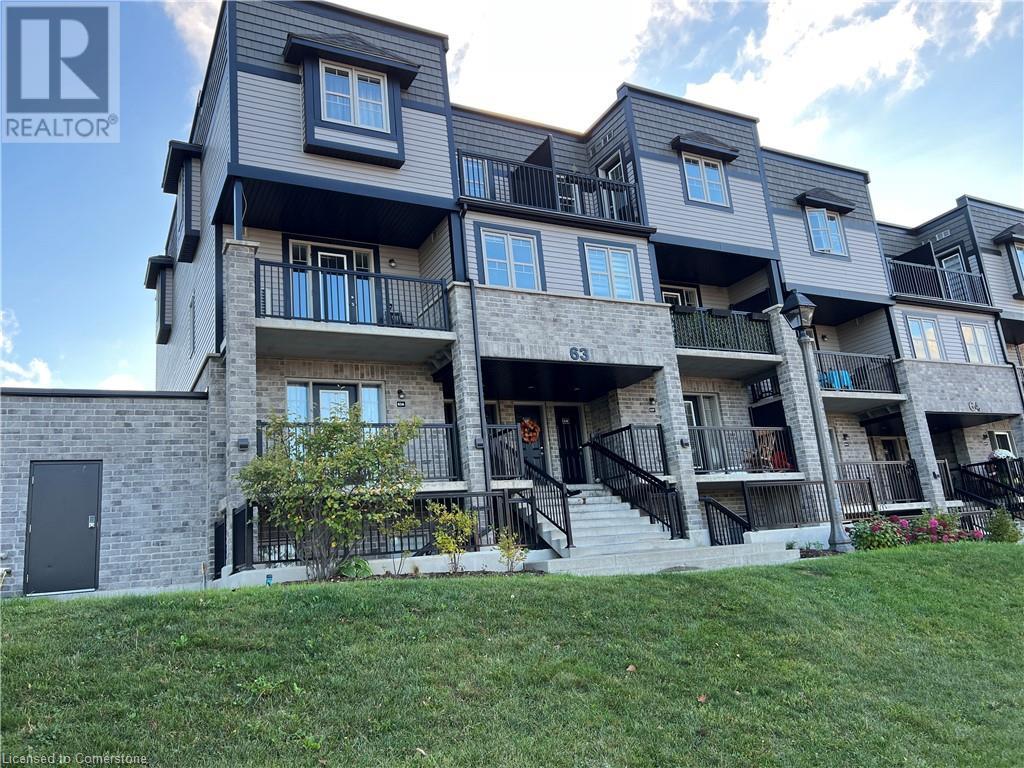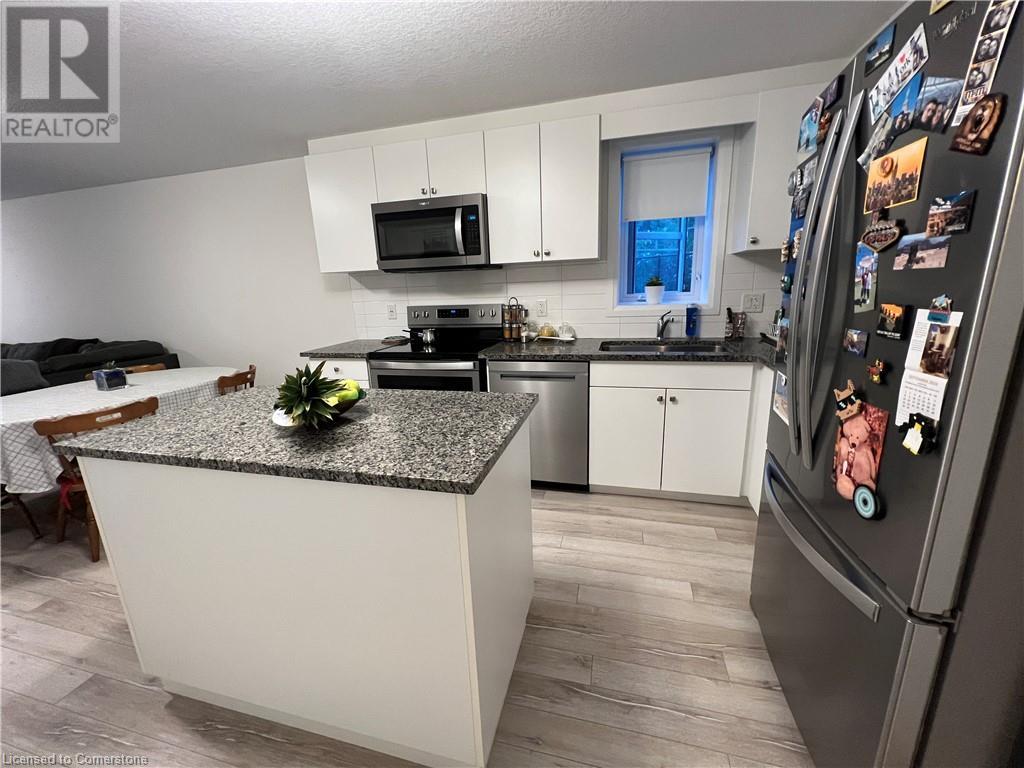2 Bedroom
1 Bathroom
865 ft2
Central Air Conditioning
Forced Air
$2,195 MonthlyLandscaping, Property Management, Parking
Now available FOR RENT an amazing 2 bedroom condo in Kitchener. Located in a sought-after neighborhood with easy access to major highways, public transportation close to shopping and some of the best public schools. This stylish one-level, carpet free condo unit offers modern layout design and convenience of a great location, making it a best choice for people looking for easy commuting. Boast spacious living room, modern white kitchen, large bathroom, in suite laundry, two spacious bedrooms and generous closet space. Master bedroom has a sliding door that brings in tons of natural light and leads to a large balcony which provides the perfect spot to enjoy your morning coffee. The main 4 pc bathroom is equally impressive, with modern fixtures, a stylish vanity, and a nice bathtub/shower combination. Modern kitchen offers ample cabinet space for all your culinary needs, featuring granite counter tops, stainless steel appliances and an amazing kitchen island for extra convenience. One parking spot included, plenty of visitor parking with walking trails near by. Utilities are not included. (id:45429)
Property Details
|
MLS® Number
|
40676316 |
|
Property Type
|
Single Family |
|
Amenities Near By
|
Playground, Schools, Shopping |
|
Community Features
|
Quiet Area, School Bus |
|
Equipment Type
|
Rental Water Softener, Water Heater |
|
Features
|
Southern Exposure, Corner Site, Balcony, Paved Driveway |
|
Parking Space Total
|
1 |
|
Rental Equipment Type
|
Rental Water Softener, Water Heater |
Building
|
Bathroom Total
|
1 |
|
Bedrooms Above Ground
|
2 |
|
Bedrooms Total
|
2 |
|
Appliances
|
Dishwasher, Dryer, Refrigerator, Stove, Water Softener, Washer, Microwave Built-in |
|
Basement Type
|
None |
|
Constructed Date
|
2018 |
|
Construction Style Attachment
|
Attached |
|
Cooling Type
|
Central Air Conditioning |
|
Exterior Finish
|
Brick |
|
Foundation Type
|
Poured Concrete |
|
Heating Fuel
|
Natural Gas |
|
Heating Type
|
Forced Air |
|
Size Interior
|
865 Ft2 |
|
Type
|
Row / Townhouse |
|
Utility Water
|
Municipal Water |
Land
|
Access Type
|
Highway Nearby |
|
Acreage
|
No |
|
Land Amenities
|
Playground, Schools, Shopping |
|
Sewer
|
Municipal Sewage System |
|
Size Total Text
|
Under 1/2 Acre |
|
Zoning Description
|
Res |
Rooms
| Level |
Type |
Length |
Width |
Dimensions |
|
Main Level |
Primary Bedroom |
|
|
11'11'' x 10'8'' |
|
Main Level |
Bedroom |
|
|
10'11'' x 8'5'' |
|
Main Level |
4pc Bathroom |
|
|
Measurements not available |
|
Main Level |
Utility Room |
|
|
Measurements not available |
|
Main Level |
Kitchen |
|
|
10'7'' x 11'4'' |
|
Main Level |
Great Room |
|
|
12'0'' x 14'10'' |
https://www.realtor.ca/real-estate/27640498/1989-ottawa-street-s-unit-63a-kitchener


























