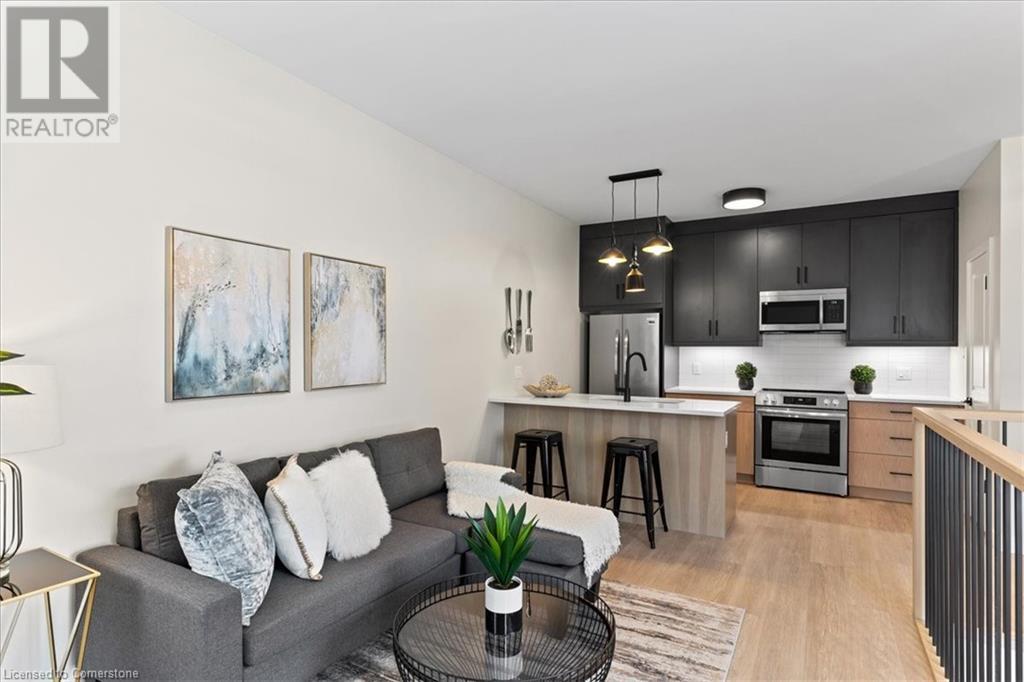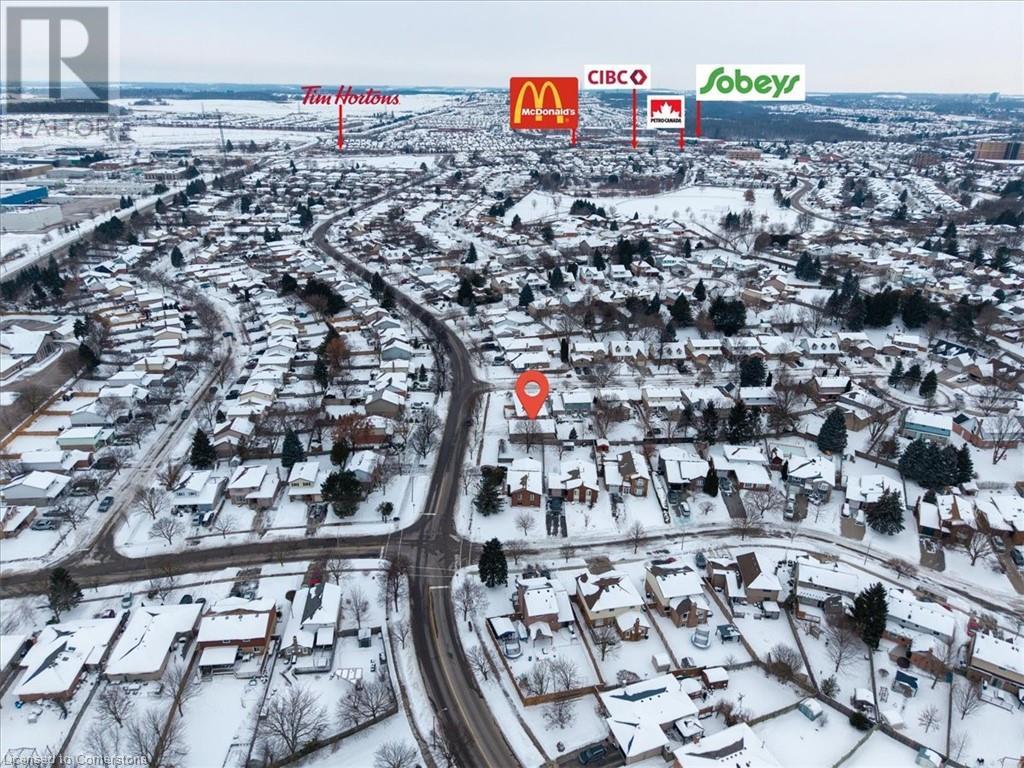2 Bedroom
2 Bathroom
860 ft2
2 Level
Central Air Conditioning
Forced Air
$2,250 Monthly
Brand new construction! This energy efficient and modern compact unit offers luxury finishes comparable to a custom home. At 860 square feet and offering 2 bedrooms, 1.5 bathrooms, this unit comes with large main floor windows, 9’ ceilings and a wide open layout making for a bright space. The living room, kitchen, and powder room all occupy the main floor. The two-tone kitchen is a combination of a white oak finish with satin grey floor to ceiling cabinets and soft close mechanisms along with quartz countertops throughout the kitchen and bathrooms. Brand new stainless steel kitchen appliances and stackable laundry washer and dryer. The black hardware contrasts the white trim and matches the black plumbing fixtures throughout. LVP flooring in the entire unit matches the oak staircase and iron spindles leading to the basement. Two bedrooms; one with built in drawers, a laundry, and a four-piece bathroom make up the lower level. Conveniently Country Hill location! (id:45429)
Property Details
|
MLS® Number
|
40697628 |
|
Property Type
|
Single Family |
|
Amenities Near By
|
Park, Place Of Worship, Playground, Public Transit, Schools |
|
Community Features
|
Community Centre |
|
Equipment Type
|
Water Heater |
|
Parking Space Total
|
1 |
|
Rental Equipment Type
|
Water Heater |
Building
|
Bathroom Total
|
2 |
|
Bedrooms Below Ground
|
2 |
|
Bedrooms Total
|
2 |
|
Appliances
|
Dishwasher, Dryer, Refrigerator, Stove, Washer, Microwave Built-in |
|
Architectural Style
|
2 Level |
|
Basement Development
|
Finished |
|
Basement Type
|
Full (finished) |
|
Construction Style Attachment
|
Semi-detached |
|
Cooling Type
|
Central Air Conditioning |
|
Exterior Finish
|
Vinyl Siding |
|
Foundation Type
|
Poured Concrete |
|
Half Bath Total
|
1 |
|
Heating Type
|
Forced Air |
|
Stories Total
|
2 |
|
Size Interior
|
860 Ft2 |
|
Type
|
House |
|
Utility Water
|
Municipal Water |
Land
|
Acreage
|
No |
|
Land Amenities
|
Park, Place Of Worship, Playground, Public Transit, Schools |
|
Sewer
|
Municipal Sewage System |
|
Size Depth
|
115 Ft |
|
Size Frontage
|
67 Ft |
|
Size Total Text
|
Unknown |
|
Zoning Description
|
R2a |
Rooms
| Level |
Type |
Length |
Width |
Dimensions |
|
Basement |
Laundry Room |
|
|
Measurements not available |
|
Basement |
4pc Bathroom |
|
|
8'8'' x 5'1'' |
|
Basement |
Bedroom |
|
|
11'0'' x 9'6'' |
|
Basement |
Primary Bedroom |
|
|
8'11'' x 11'10'' |
|
Main Level |
Living Room |
|
|
9'3'' x 12'8'' |
|
Main Level |
Pantry |
|
|
2'7'' x 4'11'' |
|
Main Level |
Kitchen |
|
|
10'11'' x 9'11'' |
|
Main Level |
2pc Bathroom |
|
|
5'4'' x 4'11'' |
|
Main Level |
Foyer |
|
|
7'0'' x 4'3'' |
https://www.realtor.ca/real-estate/27899630/2-pipers-green-court-unit-4-kitchener




































