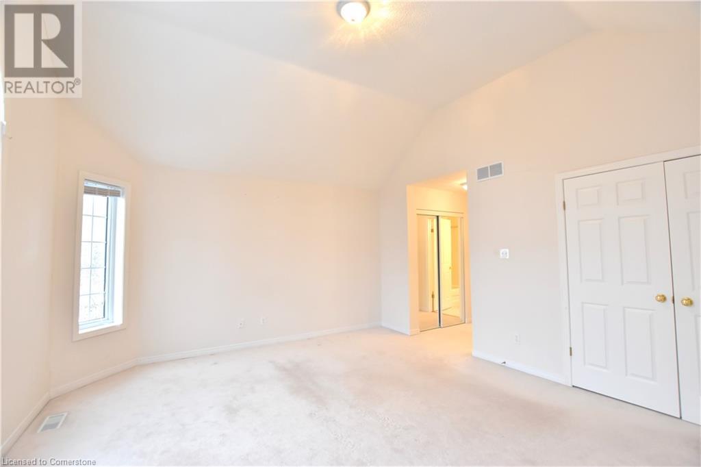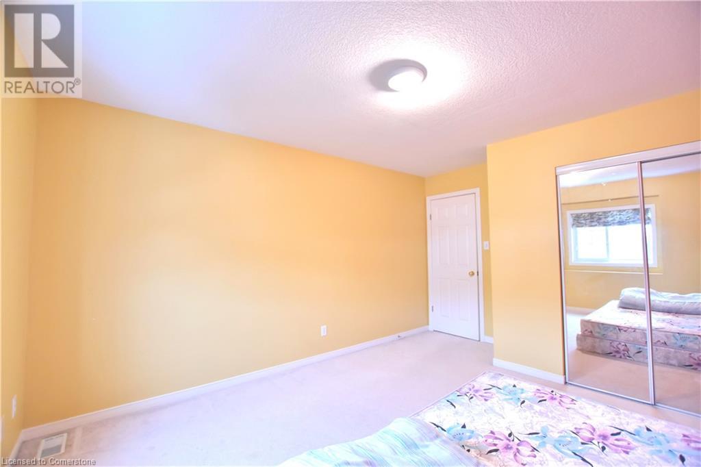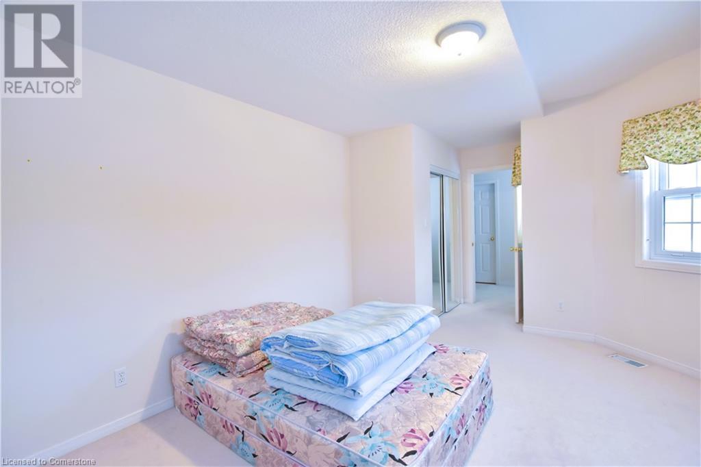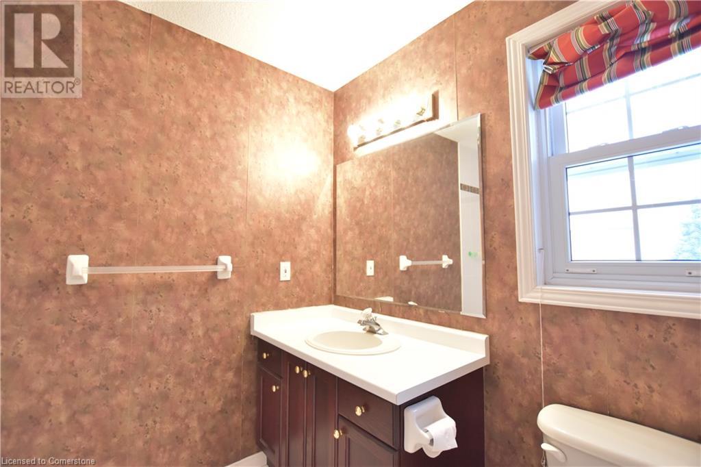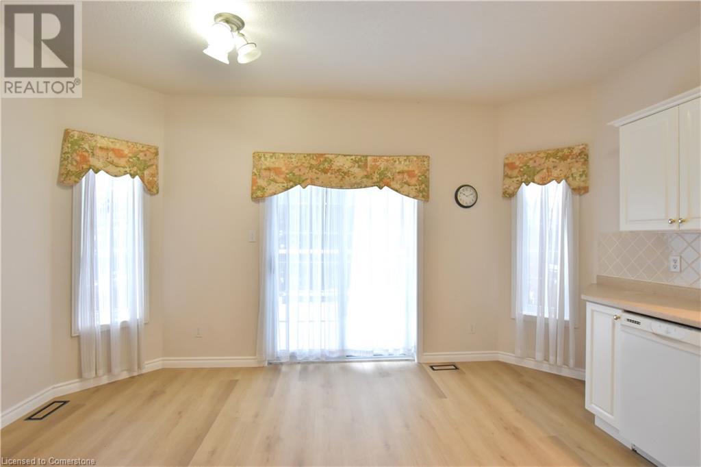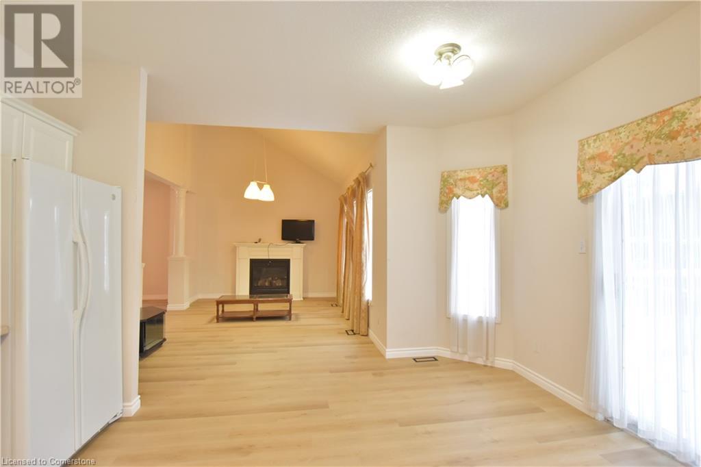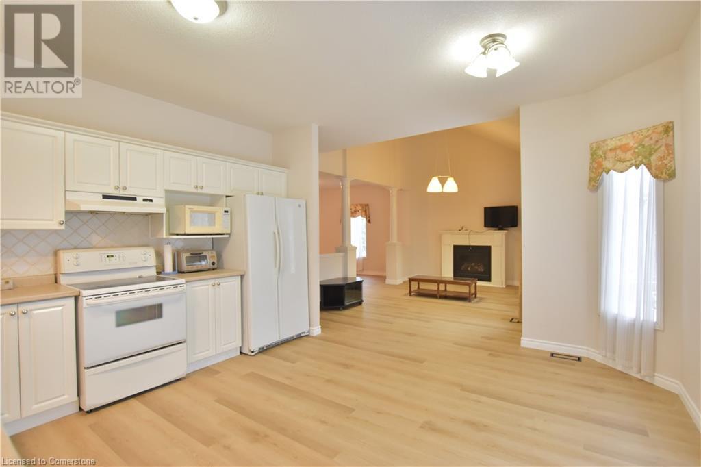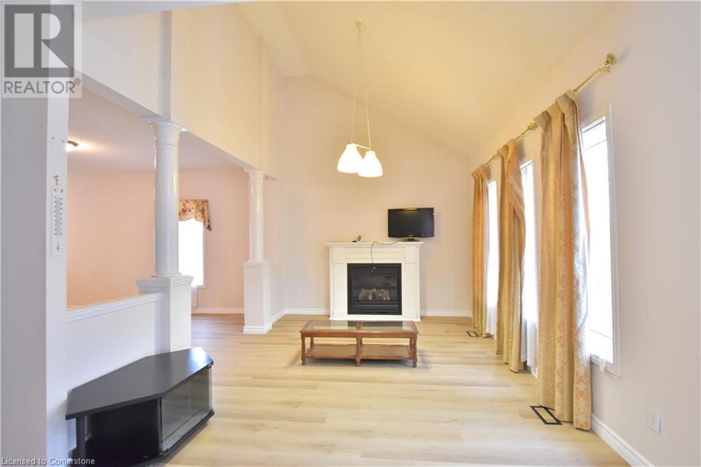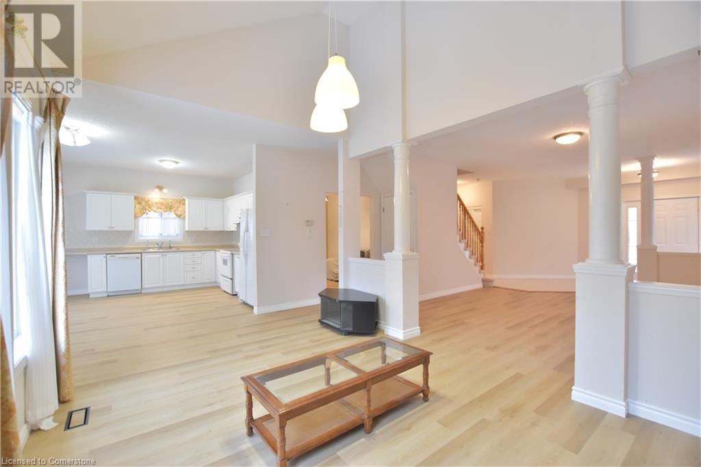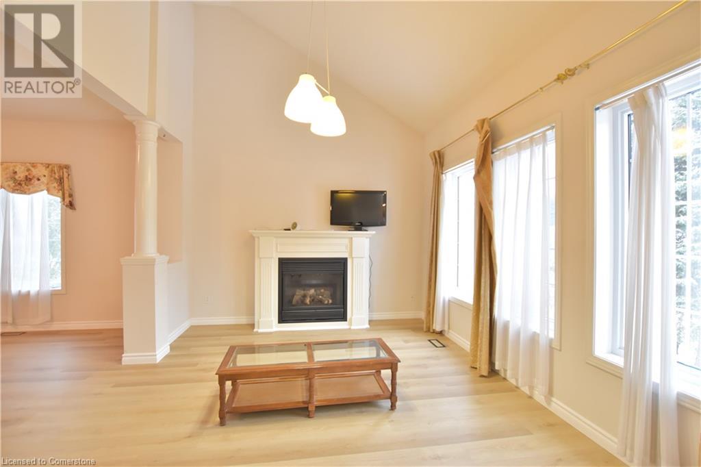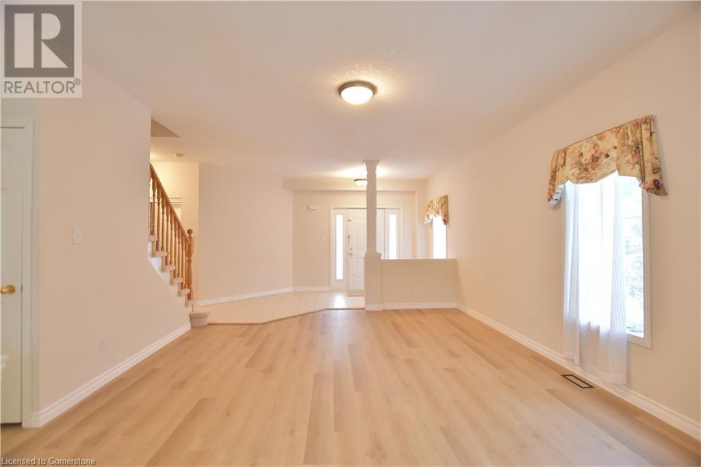3 Bedroom
3 Bathroom
2,000 ft2
2 Level
Fireplace
Central Air Conditioning
Forced Air
$3,400 MonthlyInsurance
Welcome is a stunning former model house in the most favorited and perfect area Doon South where it’s 3 minutes to 401 ExpHwy, surrounded by forest and a very quiet court where the traffic is only by the residents on the street, within walking distance to Windrush Park with a playground, 5 minutes to Pioneer Plaza where there is Zehrs, TD bank and major franchises restaurants, community center, library etc. This beautiful and cozy house features a big backyard on the corner lot, open concept, integrating luxury plank flooring, a gas fireplace in the big family room where there are three window panels to make the whole room very bright and cozy, a living room with a window, formal dining room, all white cabinets, appliances and a sliding patio door to the deck. A large area of the foyer and a laundry room with a big sink on the main floor beside the garage door where you can use a mud room. 3-bedroom on the 2nd floor with warm carpet. The master bedroom features a vaulted ceiling and 3 wide windows, his & her closets, a brand-new vanity and a toilet on the 4-piece ensuite. 2nd & 3rd bedroom shared the 4-piece bathroom. The unfinished basement features a large storage room and cooling room. Your family will enjoy the large backyard surrounded by cedar trees. (id:45429)
Property Details
|
MLS® Number
|
40690187 |
|
Property Type
|
Single Family |
|
Amenities Near By
|
Airport, Golf Nearby, Park, Playground, Public Transit, Schools, Shopping, Ski Area |
|
Community Features
|
Quiet Area, Community Centre, School Bus |
|
Equipment Type
|
Water Heater |
|
Features
|
Corner Site, Sump Pump, Automatic Garage Door Opener |
|
Parking Space Total
|
4 |
|
Rental Equipment Type
|
Water Heater |
Building
|
Bathroom Total
|
3 |
|
Bedrooms Above Ground
|
3 |
|
Bedrooms Total
|
3 |
|
Appliances
|
Dishwasher, Dryer, Microwave, Refrigerator, Stove, Water Softener, Washer, Window Coverings, Garage Door Opener |
|
Architectural Style
|
2 Level |
|
Basement Development
|
Unfinished |
|
Basement Type
|
Full (unfinished) |
|
Construction Style Attachment
|
Detached |
|
Cooling Type
|
Central Air Conditioning |
|
Exterior Finish
|
Brick, Concrete, Vinyl Siding |
|
Fireplace Present
|
Yes |
|
Fireplace Total
|
1 |
|
Half Bath Total
|
1 |
|
Heating Fuel
|
Natural Gas |
|
Heating Type
|
Forced Air |
|
Stories Total
|
2 |
|
Size Interior
|
2,000 Ft2 |
|
Type
|
House |
|
Utility Water
|
Municipal Water |
Parking
Land
|
Access Type
|
Highway Access, Highway Nearby |
|
Acreage
|
No |
|
Land Amenities
|
Airport, Golf Nearby, Park, Playground, Public Transit, Schools, Shopping, Ski Area |
|
Sewer
|
Municipal Sewage System |
|
Size Frontage
|
61 Ft |
|
Size Total Text
|
Under 1/2 Acre |
|
Zoning Description
|
R3 |
Rooms
| Level |
Type |
Length |
Width |
Dimensions |
|
Second Level |
4pc Bathroom |
|
|
Measurements not available |
|
Second Level |
Bedroom |
|
|
14'2'' x 12'7'' |
|
Second Level |
Bedroom |
|
|
12'4'' x 11'0'' |
|
Second Level |
Full Bathroom |
|
|
Measurements not available |
|
Second Level |
Primary Bedroom |
|
|
15'7'' x 14'3'' |
|
Main Level |
Laundry Room |
|
|
Measurements not available |
|
Main Level |
2pc Bathroom |
|
|
Measurements not available |
|
Main Level |
Foyer |
|
|
Measurements not available |
|
Main Level |
Dining Room |
|
|
12'0'' x 10'0'' |
|
Main Level |
Kitchen |
|
|
12'2'' x 14'0'' |
|
Main Level |
Living Room |
|
|
14'3'' x 17'5'' |
|
Main Level |
Family Room |
|
|
15'0'' x 11'0'' |
https://www.realtor.ca/real-estate/27802997/2-woodcrest-court-kitchener









