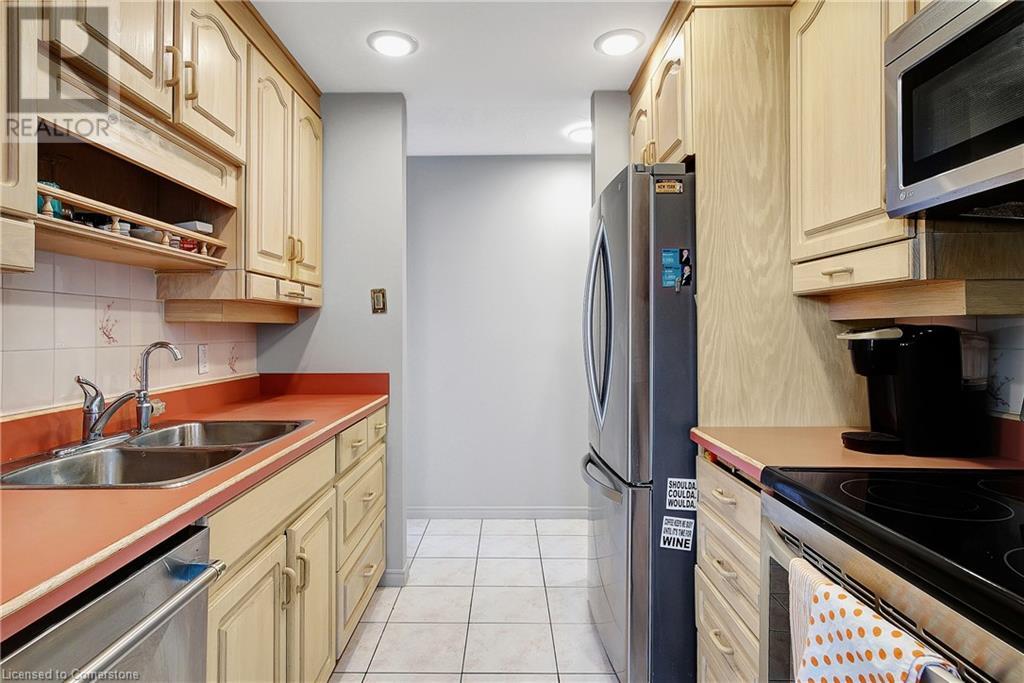20 Ellen Street E Unit# 302 Kitchener, Ontario N2H 6R7
$349,900Maintenance, Insurance, Landscaping, Water, Parking
$580.47 Monthly
Maintenance, Insurance, Landscaping, Water, Parking
$580.47 MonthlyWelcome to this bright and spacious corner unit located in the heart of Kitchener’s downtown core! This 2-bedroom, 1-bathroom condo offers an open layout, with an abundance of natural light from the large windows that surround the space. The unit features a thoughtfully designed kitchen with modern appliances, a primary bedroom with a convenient walk-through closet, leading to the cheater ensuite bathroom. The second bedroom offers flexibility as a guest room, home office, or studio. Amenities include a large outdoor patio, exercise room, sauna, games room, 1 underground parking, and visitor parking. It is located steps from the Centre in the Square and just a short walk to downtown Kitchener’s vibrant shops, restaurants, and cafes. You will also be close to Kitchener Public Library, parks, trails, and public transit. This home is perfect for those seeking urban living at a great price! Whether you’re a first-time buyer, downsizing, or looking for an investment, this condo offers the perfect blend of comfort and convenience. Don't miss out on this amazing opportunity! (id:45429)
Property Details
| MLS® Number | 40665350 |
| Property Type | Single Family |
| AmenitiesNearBy | Park, Place Of Worship, Public Transit, Schools, Shopping |
| Features | No Pet Home |
| ParkingSpaceTotal | 1 |
Building
| BathroomTotal | 1 |
| BedroomsAboveGround | 2 |
| BedroomsTotal | 2 |
| Amenities | Exercise Centre, Party Room |
| Appliances | Central Vacuum, Dishwasher, Dryer, Refrigerator, Stove, Washer, Microwave Built-in |
| BasementType | None |
| ConstructedDate | 1987 |
| ConstructionStyleAttachment | Attached |
| CoolingType | Central Air Conditioning |
| ExteriorFinish | Aluminum Siding, Brick |
| FoundationType | Poured Concrete |
| HeatingType | Forced Air |
| StoriesTotal | 1 |
| SizeInterior | 942 Sqft |
| Type | Apartment |
| UtilityWater | Municipal Water |
Parking
| Underground | |
| Visitor Parking |
Land
| AccessType | Highway Access |
| Acreage | No |
| LandAmenities | Park, Place Of Worship, Public Transit, Schools, Shopping |
| Sewer | Municipal Sewage System |
| SizeTotalText | Unknown |
| ZoningDescription | R6 |
Rooms
| Level | Type | Length | Width | Dimensions |
|---|---|---|---|---|
| Main Level | Laundry Room | 5'11'' x 8'2'' | ||
| Main Level | Living Room | 15'6'' x 13'6'' | ||
| Main Level | Kitchen | 7'11'' x 7'7'' | ||
| Main Level | Dining Room | 11'4'' x 12'5'' | ||
| Main Level | Primary Bedroom | 10'10'' x 16'6'' | ||
| Main Level | Bedroom | 11'7'' x 10'6'' | ||
| Main Level | 3pc Bathroom | Measurements not available |
https://www.realtor.ca/real-estate/27554978/20-ellen-street-e-unit-302-kitchener
Interested?
Contact us for more information

























