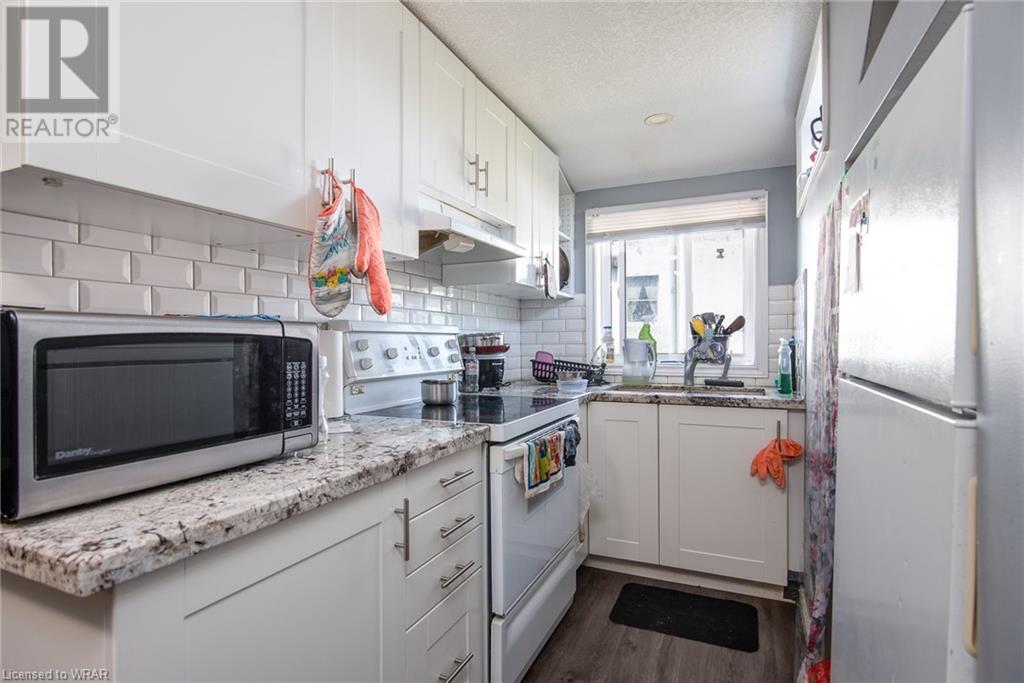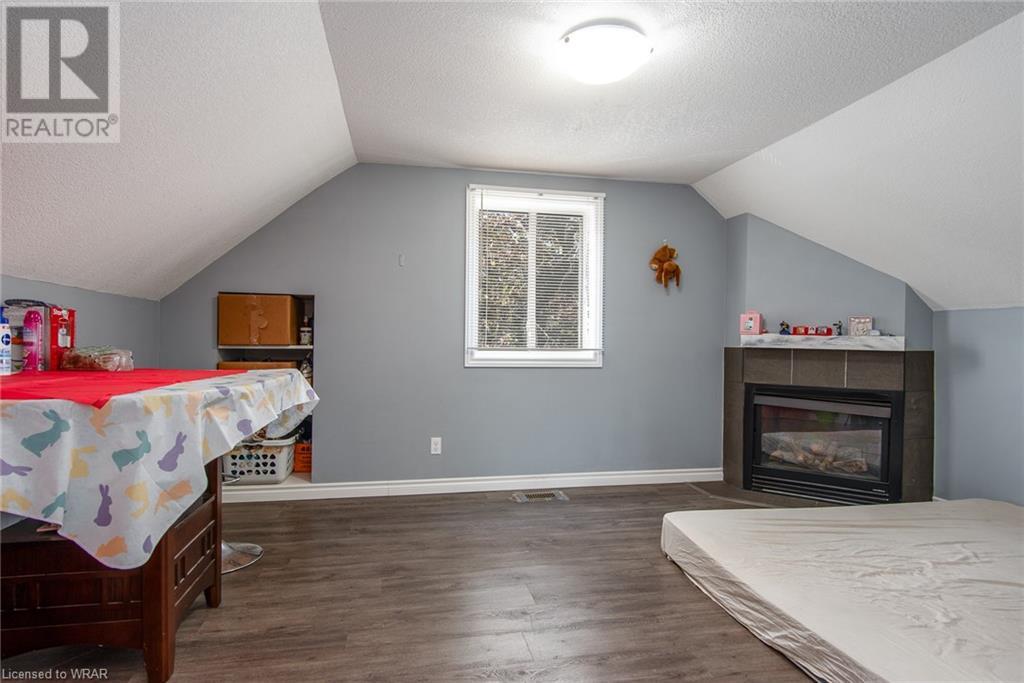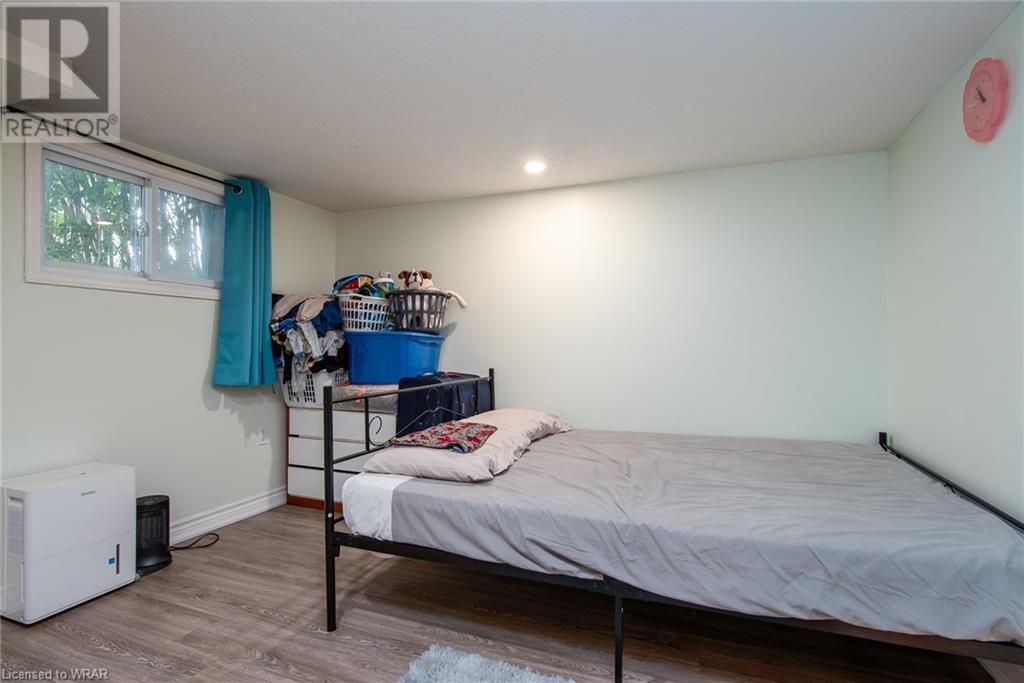4 Bedroom
3 Bathroom
2496.47 sqft
2 Level
Fireplace
Central Air Conditioning
Forced Air
$875,000
Welcome to this great income property at 202 Dundas Ave. This duplex is carpet-free and move-in-ready. The main floor unit has 2 bedrooms, a 4pc bathroom, a spacious kitchen, and a living room. The second unit has a bedroom, a living room, a 3 pc bathroom, and a kitchen. The basement comes with a living room with a fireplace, a bedroom and a bathroom. The laundry is coin-operated and shared amongst the units. Three of the units are currently tenanted. There is plenty of parking and backyard space. The house is conveniently located and minutes from the LRT and Downtown Kitchener. The main unit tenant pays $2,200.The upper unit tenant pays $1,900 and the basement unit pays $1,600. The tenants are month-to-month and the landlord pays utilities. Book your private showing today! (id:45429)
Property Details
|
MLS® Number
|
40631885 |
|
Property Type
|
Single Family |
|
AmenitiesNearBy
|
Park, Place Of Worship, Public Transit |
|
EquipmentType
|
Furnace, Water Heater |
|
Features
|
Paved Driveway, Laundry- Coin Operated, In-law Suite |
|
ParkingSpaceTotal
|
4 |
|
RentalEquipmentType
|
Furnace, Water Heater |
Building
|
BathroomTotal
|
3 |
|
BedroomsAboveGround
|
3 |
|
BedroomsBelowGround
|
1 |
|
BedroomsTotal
|
4 |
|
Appliances
|
Dryer, Refrigerator, Stove, Washer |
|
ArchitecturalStyle
|
2 Level |
|
BasementDevelopment
|
Finished |
|
BasementType
|
Full (finished) |
|
ConstructedDate
|
1953 |
|
ConstructionStyleAttachment
|
Detached |
|
CoolingType
|
Central Air Conditioning |
|
ExteriorFinish
|
Brick, Vinyl Siding |
|
FireplacePresent
|
Yes |
|
FireplaceTotal
|
3 |
|
HeatingFuel
|
Natural Gas |
|
HeatingType
|
Forced Air |
|
StoriesTotal
|
2 |
|
SizeInterior
|
2496.47 Sqft |
|
Type
|
House |
|
UtilityWater
|
Municipal Water |
Land
|
AccessType
|
Highway Access, Highway Nearby |
|
Acreage
|
No |
|
LandAmenities
|
Park, Place Of Worship, Public Transit |
|
Sewer
|
Municipal Sewage System |
|
SizeDepth
|
107 Ft |
|
SizeFrontage
|
40 Ft |
|
SizeIrregular
|
0.098 |
|
SizeTotal
|
0.098 Ac|under 1/2 Acre |
|
SizeTotalText
|
0.098 Ac|under 1/2 Acre |
|
ZoningDescription
|
Res |
Rooms
| Level |
Type |
Length |
Width |
Dimensions |
|
Second Level |
Bedroom |
|
|
10'11'' x 11'4'' |
|
Second Level |
Dining Room |
|
|
9'3'' x 9'9'' |
|
Second Level |
Kitchen |
|
|
7'7'' x 9'2'' |
|
Second Level |
3pc Bathroom |
|
|
6'6'' x 9'6'' |
|
Second Level |
Living Room |
|
|
11'7'' x 15'5'' |
|
Basement |
Laundry Room |
|
|
4'5'' x 11'0'' |
|
Basement |
Utility Room |
|
|
7'2'' x 11'0'' |
|
Basement |
3pc Bathroom |
|
|
7'2'' x 7'0'' |
|
Basement |
Other |
|
|
9'10'' x 11'0'' |
|
Basement |
Bedroom |
|
|
10'0'' x 11'2'' |
|
Basement |
Living Room |
|
|
14'3'' x 11'2'' |
|
Basement |
Kitchen |
|
|
7'2'' x 11'2'' |
|
Main Level |
Kitchen |
|
|
10'4'' x 11'5'' |
|
Main Level |
Bedroom |
|
|
11'1'' x 10'2'' |
|
Main Level |
Bedroom |
|
|
9'9'' x 9'3'' |
|
Main Level |
4pc Bathroom |
|
|
6'0'' x 7'11'' |
|
Main Level |
Living Room |
|
|
15'9'' x 11'6'' |
https://www.realtor.ca/real-estate/27275694/202-dundas-avenue-kitchener
































