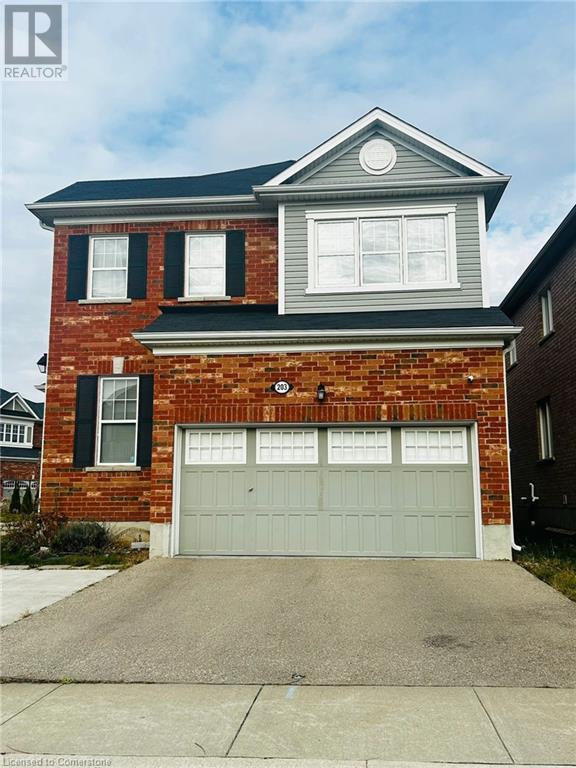3 Bedroom
3 Bathroom
2163 sqft
2 Level
Fireplace
Central Air Conditioning
Forced Air
$3,300 Monthly
Welcome to 203 Grovehill Crescent, Kitchener – Detached, beautiful house is available for lease. This stunning Elderberry model home, situated on a fully upgraded corner lot in the highly sought-after Wildflowers community. Impeccably maintained in a smoke- and pet-free environment, this home offers a blend of modern elegance and unparalleled comfort. From the moment you arrive, the all-brick exterior and extended driveway with parking for up to 5 vehicles, including a double car garage, make an impressive statement. Step inside to discover a bright, open-concept space accentuated by 9ft ceilings covered with pot lights all over, hardwood flooring, and large windows that bathe the home in natural light. The chef’s kitchen is a standout feature, boasting an oversized island, extended granite countertops, pendant lighting, and premium stainless steel appliances. Perfect for everyday living, this space is sure to inspire your culinary creativity. Upstairs, the thoughtfully designed layout includes a family room that offers additional living space for relaxation or entertainment. 3 generously sized bedrooms, with master bedroom having its own his/her closet & 5pc ensuite. other 2 bedrooms are spacious & share another 4pc bathroom. partially finished basement provides even more room to unwind. Outdoors, the beautifully landscaped backyard is a private retreat featuring a spacious deck, a side BBQ deck, and even a built-in pizza oven—perfect for entertaining or simply enjoying a peaceful evening under the stars. Located in a prime neighborhood, this home offers easy access to major highways, parks, a community center, top-notch schools, making it ideal for families or working professionals. This property is a true gem that delivers on every level. Book your private showing today. (id:45429)
Property Details
|
MLS® Number
|
40678141 |
|
Property Type
|
Single Family |
|
AmenitiesNearBy
|
Park, Place Of Worship, Playground, Public Transit, Schools, Shopping |
|
CommunityFeatures
|
Quiet Area |
|
EquipmentType
|
Water Heater |
|
Features
|
Southern Exposure, Gazebo, Sump Pump, Automatic Garage Door Opener |
|
ParkingSpaceTotal
|
5 |
|
RentalEquipmentType
|
Water Heater |
|
Structure
|
Porch |
Building
|
BathroomTotal
|
3 |
|
BedroomsAboveGround
|
3 |
|
BedroomsTotal
|
3 |
|
Appliances
|
Dishwasher, Dryer, Freezer, Refrigerator, Stove, Water Softener, Washer, Hood Fan, Window Coverings, Garage Door Opener |
|
ArchitecturalStyle
|
2 Level |
|
BasementDevelopment
|
Finished |
|
BasementType
|
Full (finished) |
|
ConstructedDate
|
2016 |
|
ConstructionStyleAttachment
|
Detached |
|
CoolingType
|
Central Air Conditioning |
|
ExteriorFinish
|
Brick |
|
FireProtection
|
Smoke Detectors |
|
FireplacePresent
|
Yes |
|
FireplaceTotal
|
1 |
|
FoundationType
|
Poured Concrete |
|
HalfBathTotal
|
1 |
|
HeatingFuel
|
Natural Gas |
|
HeatingType
|
Forced Air |
|
StoriesTotal
|
2 |
|
SizeInterior
|
2163 Sqft |
|
Type
|
House |
|
UtilityWater
|
Municipal Water |
Parking
Land
|
AccessType
|
Highway Access |
|
Acreage
|
No |
|
FenceType
|
Fence |
|
LandAmenities
|
Park, Place Of Worship, Playground, Public Transit, Schools, Shopping |
|
Sewer
|
Municipal Sewage System |
|
SizeFrontage
|
79 Ft |
|
SizeTotalText
|
Under 1/2 Acre |
|
ZoningDescription
|
R4 |
Rooms
| Level |
Type |
Length |
Width |
Dimensions |
|
Second Level |
Family Room |
|
|
11'10'' x 15'2'' |
|
Second Level |
3pc Bathroom |
|
|
Measurements not available |
|
Second Level |
Bedroom |
|
|
11'10'' x 11'4'' |
|
Second Level |
Bedroom |
|
|
11'10'' x 12'0'' |
|
Second Level |
Full Bathroom |
|
|
Measurements not available |
|
Second Level |
Primary Bedroom |
|
|
13'5'' x 15'6'' |
|
Basement |
Recreation Room |
|
|
23'7'' x 21'0'' |
|
Basement |
Laundry Room |
|
|
Measurements not available |
|
Main Level |
2pc Bathroom |
|
|
Measurements not available |
|
Main Level |
Mud Room |
|
|
Measurements not available |
|
Main Level |
Kitchen |
|
|
13'10'' x 7'10'' |
|
Main Level |
Dining Room |
|
|
11'10'' x 11'2'' |
|
Main Level |
Great Room |
|
|
19'2'' x 11'10'' |
https://www.realtor.ca/real-estate/27670042/203-grovehill-crescent-kitchener






















