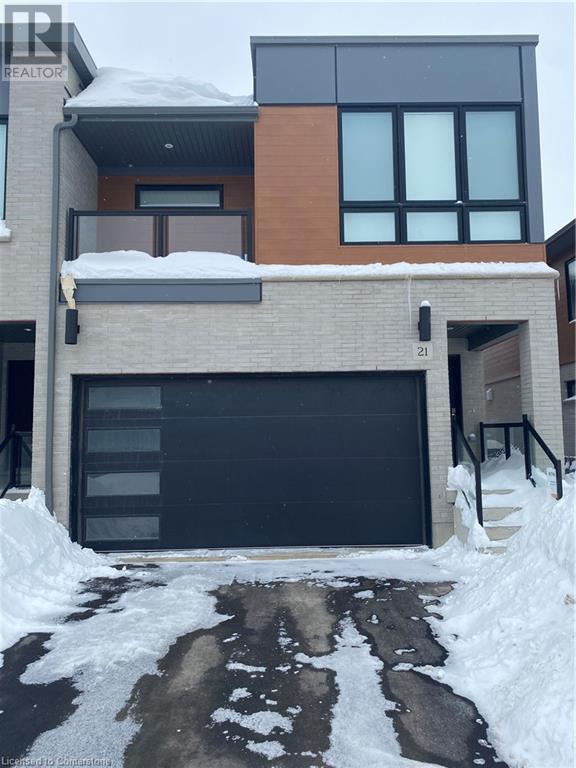4 Bedroom
3 Bathroom
1,892 ft2
2 Level
Forced Air
$3,050 MonthlyInsurance
Experience modern luxury in this beautifully designed corner townhouse, offering 1,892 sq. ft. of thoughtfully crafted living space. Built with Energy Star Certification, this home ensures both efficiency and comfort. With 4 spacious bedrooms and 2.5 bathrooms, the open-concept layout seamlessly connects the living, dining, and kitchen areas, creating an inviting space for both daily living and entertaining. The primary bedroom serves as a private retreat, featuring a walk-out balcony, perfect for enjoying peaceful moments outdoors. A double-car garage and two additional driveway parking spaces provide ample convenience for homeowners and guests alike. Ideally located just minutes from Highway 401, parks, schools, and shopping, this exceptional home blends style, comfort, and accessibility for the perfect living experience. (id:45429)
Property Details
|
MLS® Number
|
40699695 |
|
Property Type
|
Single Family |
|
Amenities Near By
|
Park, Public Transit, Schools |
|
Community Features
|
Community Centre |
|
Features
|
Southern Exposure, Sump Pump |
|
Parking Space Total
|
4 |
Building
|
Bathroom Total
|
3 |
|
Bedrooms Above Ground
|
4 |
|
Bedrooms Total
|
4 |
|
Appliances
|
Dryer, Refrigerator, Stove, Washer, Hood Fan |
|
Architectural Style
|
2 Level |
|
Basement Development
|
Unfinished |
|
Basement Type
|
Full (unfinished) |
|
Constructed Date
|
2024 |
|
Construction Style Attachment
|
Attached |
|
Exterior Finish
|
Aluminum Siding, Brick Veneer, Vinyl Siding |
|
Half Bath Total
|
1 |
|
Heating Type
|
Forced Air |
|
Stories Total
|
2 |
|
Size Interior
|
1,892 Ft2 |
|
Type
|
Row / Townhouse |
|
Utility Water
|
Municipal Water |
Parking
Land
|
Access Type
|
Highway Access |
|
Acreage
|
No |
|
Land Amenities
|
Park, Public Transit, Schools |
|
Sewer
|
Municipal Sewage System |
|
Size Total Text
|
Under 1/2 Acre |
|
Zoning Description
|
R |
Rooms
| Level |
Type |
Length |
Width |
Dimensions |
|
Second Level |
Laundry Room |
|
|
Measurements not available |
|
Second Level |
4pc Bathroom |
|
|
Measurements not available |
|
Second Level |
3pc Bathroom |
|
|
Measurements not available |
|
Second Level |
Bedroom |
|
|
11'3'' x 11'10'' |
|
Second Level |
Bedroom |
|
|
10'2'' x 11'6'' |
|
Second Level |
Bedroom |
|
|
11'4'' x 10'7'' |
|
Second Level |
Primary Bedroom |
|
|
12'2'' x 14'2'' |
|
Main Level |
2pc Bathroom |
|
|
Measurements not available |
|
Main Level |
Great Room |
|
|
12'6'' x 15'11'' |
|
Main Level |
Dining Room |
|
|
8'11'' x 10'6'' |
|
Main Level |
Kitchen |
|
|
8'4'' x 13'2'' |
https://www.realtor.ca/real-estate/27931623/21-shaded-creek-drive-kitchener








