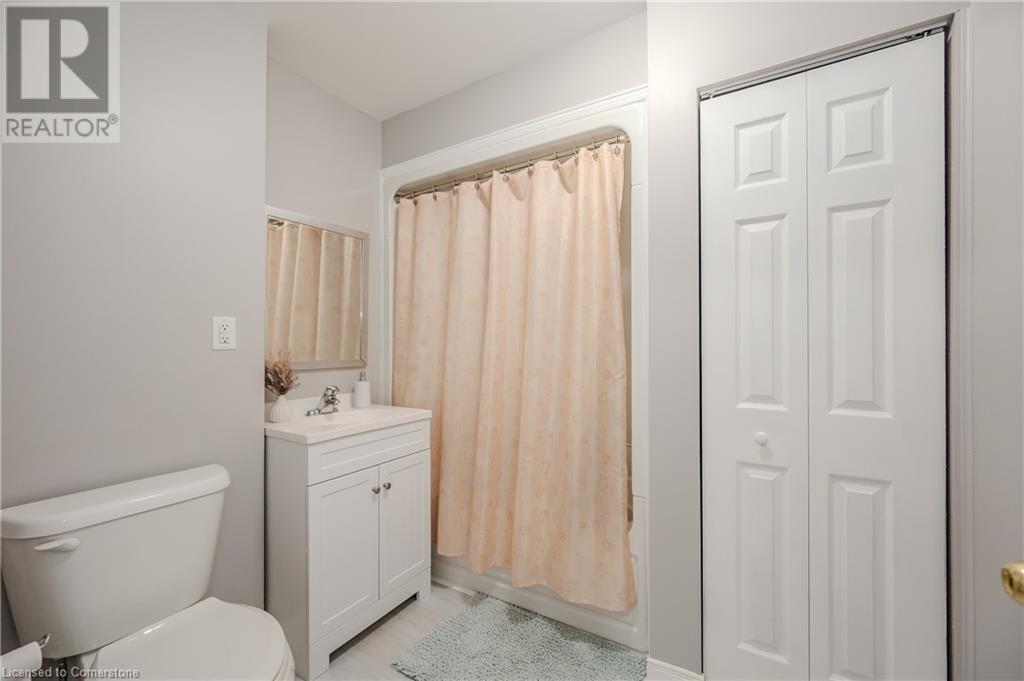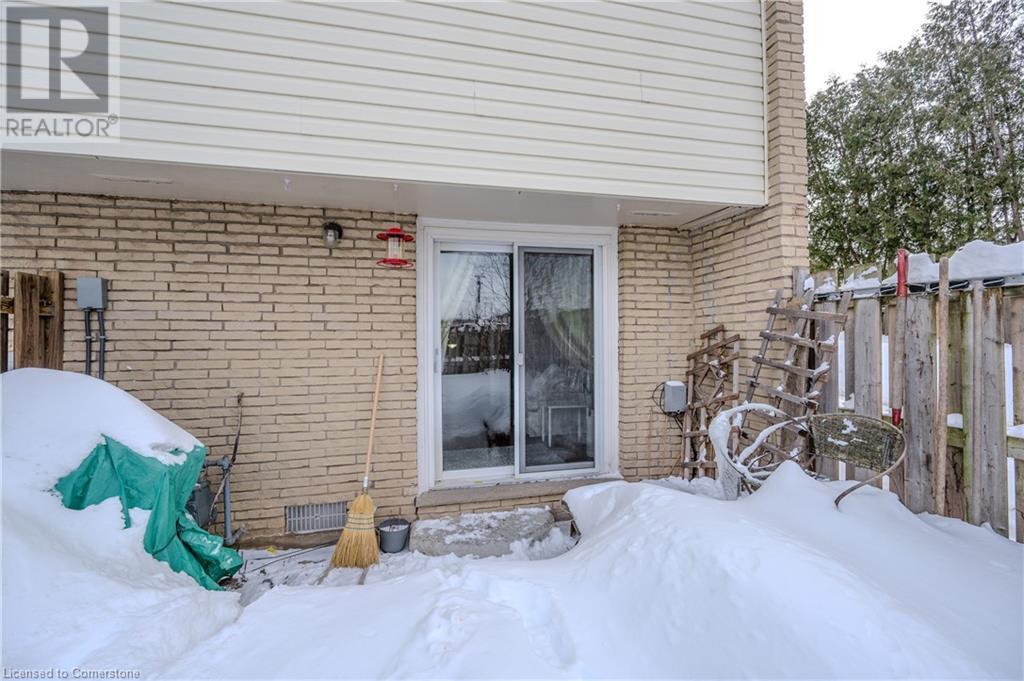211 Veronica Drive Unit# 52 Kitchener, Ontario N2A 2R8
$499,900Maintenance, Insurance, Common Area Maintenance, Water, Parking
$389 Monthly
Maintenance, Insurance, Common Area Maintenance, Water, Parking
$389 MonthlyWelcome to 211 Veronica – a beautiful townhome offering 3 bedrooms and 2 full bathrooms! Located in the highly sought after Chicopee/Stanley Park location – this Spacious floor plan offers an abundance of space. Bright Eat-in kitchen with a nice dining area located on the main level, And 3 full bedrooms upstairs as well as a full & roomy 4 piece bathroom. Sliders off family room on the lower walkout level lead to private fully fenced yard & patio surrounded with gardens. In the basement you will find a bonus rec room and 2nd FULL bathroom with a ton of storage & Enclosed Laundry. This Unit was completely re-wired and re-plumbed in 2006 & was fully renovated including but not limited to Windows, bathrooms, kitchen, etc. New Roof was also installed n 2021. All Appliances included! The complex has a lovely playground and steps away from green space for great walks with your family and pets. Just minutes from the Grand River, Chicopee Ski Hill, hiking & biking trails, highway access & an abundance of shopping! This location is tough to beat – call today to view (id:45429)
Property Details
| MLS® Number | 40699645 |
| Property Type | Single Family |
| Amenities Near By | Playground, Public Transit, Schools, Shopping, Ski Area |
| Communication Type | High Speed Internet |
| Community Features | Quiet Area |
| Equipment Type | Water Heater |
| Features | Cul-de-sac, Southern Exposure |
| Parking Space Total | 1 |
| Rental Equipment Type | Water Heater |
Building
| Bathroom Total | 2 |
| Bedrooms Above Ground | 3 |
| Bedrooms Total | 3 |
| Appliances | Dishwasher, Dryer, Refrigerator, Stove, Washer |
| Basement Development | Finished |
| Basement Type | Full (finished) |
| Constructed Date | 1972 |
| Construction Style Attachment | Attached |
| Cooling Type | Central Air Conditioning |
| Exterior Finish | Brick, Vinyl Siding |
| Fire Protection | Smoke Detectors |
| Heating Fuel | Natural Gas |
| Heating Type | Forced Air |
| Size Interior | 1,207 Ft2 |
| Type | Row / Townhouse |
| Utility Water | Municipal Water |
Land
| Access Type | Highway Access, Highway Nearby |
| Acreage | No |
| Land Amenities | Playground, Public Transit, Schools, Shopping, Ski Area |
| Landscape Features | Landscaped |
| Sewer | Municipal Sewage System |
| Size Total Text | Under 1/2 Acre |
| Zoning Description | Res-5 |
Rooms
| Level | Type | Length | Width | Dimensions |
|---|---|---|---|---|
| Second Level | Bedroom | 14'10'' x 6'7'' | ||
| Second Level | Bedroom | 11'9'' x 7'4'' | ||
| Third Level | 4pc Bathroom | 7'8'' x 7'8'' | ||
| Third Level | Primary Bedroom | 14'5'' x 9'1'' | ||
| Basement | Storage | Measurements not available | ||
| Basement | 3pc Bathroom | 7'5'' x 4'7'' | ||
| Basement | Laundry Room | Measurements not available | ||
| Basement | Storage | 4'0'' x 2'4'' | ||
| Basement | Recreation Room | 10'9'' x 10'3'' | ||
| Lower Level | Family Room | 14'4'' x 12'4'' | ||
| Main Level | Breakfast | 7'4'' x 6' | ||
| Main Level | Kitchen | 14'0'' x 10'9'' |
https://www.realtor.ca/real-estate/27928674/211-veronica-drive-unit-52-kitchener
Contact Us
Contact us for more information

















































