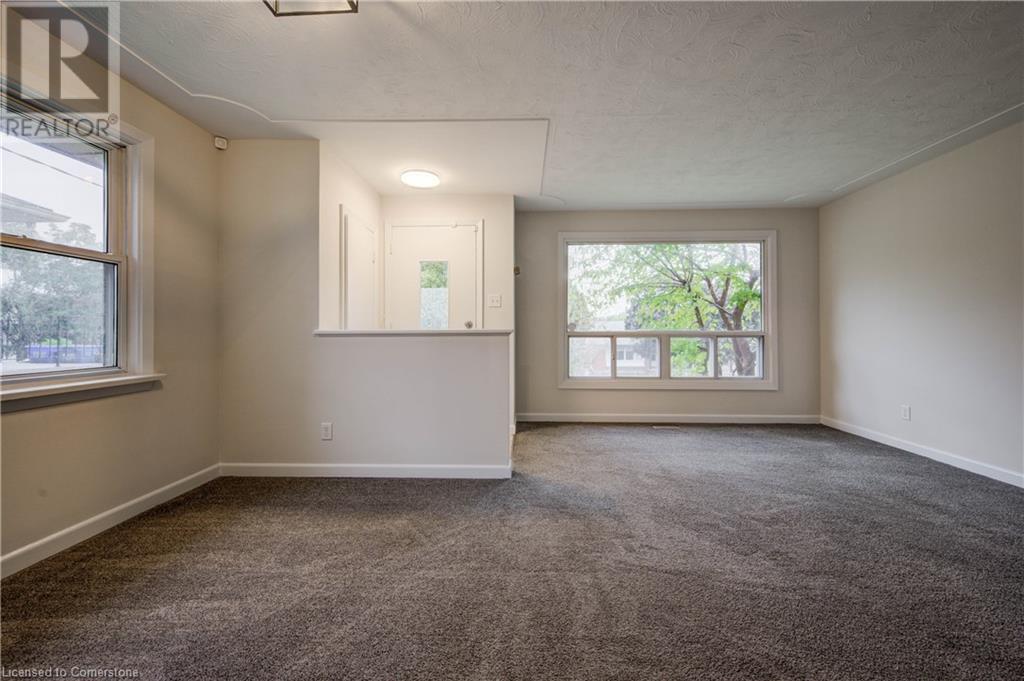3 Bedroom
1 Bathroom
1,100 ft2
Bungalow
Central Air Conditioning
Forced Air
Landscaped
$2,450 Monthly
Welcome to 214 Clark Ave, Kitchener! This charming bungalow offers 3 bedrooms, 1 full bathroom, and a beautiful kitchen with ample counter space. Nestled in a quiet, family-friendly neighborhood, it features a large, private fenced yard perfect for outdoor enjoyment. Conveniently located near the LRT, shopping, top schools, and restaurants, this home combines tranquility with accessibility. Don’t miss your chance to rent this lovely space in one of Kitchener's most desirable areas! (id:45429)
Property Details
|
MLS® Number
|
40686663 |
|
Property Type
|
Single Family |
|
Amenities Near By
|
Hospital, Park, Place Of Worship, Playground, Public Transit, Schools, Shopping |
|
Community Features
|
Quiet Area, Community Centre, School Bus |
|
Equipment Type
|
Water Heater |
|
Features
|
Automatic Garage Door Opener |
|
Parking Space Total
|
3 |
|
Rental Equipment Type
|
Water Heater |
|
Structure
|
Shed |
Building
|
Bathroom Total
|
1 |
|
Bedrooms Above Ground
|
3 |
|
Bedrooms Total
|
3 |
|
Appliances
|
Dishwasher, Dryer, Refrigerator, Stove, Washer, Hood Fan |
|
Architectural Style
|
Bungalow |
|
Basement Type
|
None |
|
Constructed Date
|
1955 |
|
Construction Style Attachment
|
Detached |
|
Cooling Type
|
Central Air Conditioning |
|
Exterior Finish
|
Aluminum Siding, Brick |
|
Fire Protection
|
Smoke Detectors |
|
Foundation Type
|
Poured Concrete |
|
Heating Fuel
|
Natural Gas |
|
Heating Type
|
Forced Air |
|
Stories Total
|
1 |
|
Size Interior
|
1,100 Ft2 |
|
Type
|
House |
|
Utility Water
|
Municipal Water |
Parking
Land
|
Access Type
|
Highway Access, Highway Nearby |
|
Acreage
|
No |
|
Land Amenities
|
Hospital, Park, Place Of Worship, Playground, Public Transit, Schools, Shopping |
|
Landscape Features
|
Landscaped |
|
Sewer
|
Municipal Sewage System |
|
Size Depth
|
110 Ft |
|
Size Frontage
|
50 Ft |
|
Size Total Text
|
Under 1/2 Acre |
|
Zoning Description
|
R2a |
Rooms
| Level |
Type |
Length |
Width |
Dimensions |
|
Main Level |
3pc Bathroom |
|
|
Measurements not available |
|
Main Level |
Bedroom |
|
|
11'0'' x 9'6'' |
|
Main Level |
Bedroom |
|
|
11'2'' x 7'10'' |
|
Main Level |
Primary Bedroom |
|
|
12'5'' x 10'11'' |
|
Main Level |
Dining Room |
|
|
9'6'' x 7'0'' |
|
Main Level |
Kitchen |
|
|
11'2'' x 11'4'' |
|
Main Level |
Living Room |
|
|
17'11'' x 15'2'' |
Utilities
|
Cable
|
Available |
|
Electricity
|
Available |
|
Natural Gas
|
Available |
|
Telephone
|
Available |
https://www.realtor.ca/real-estate/27761290/214-clark-avenue-kitchener





















