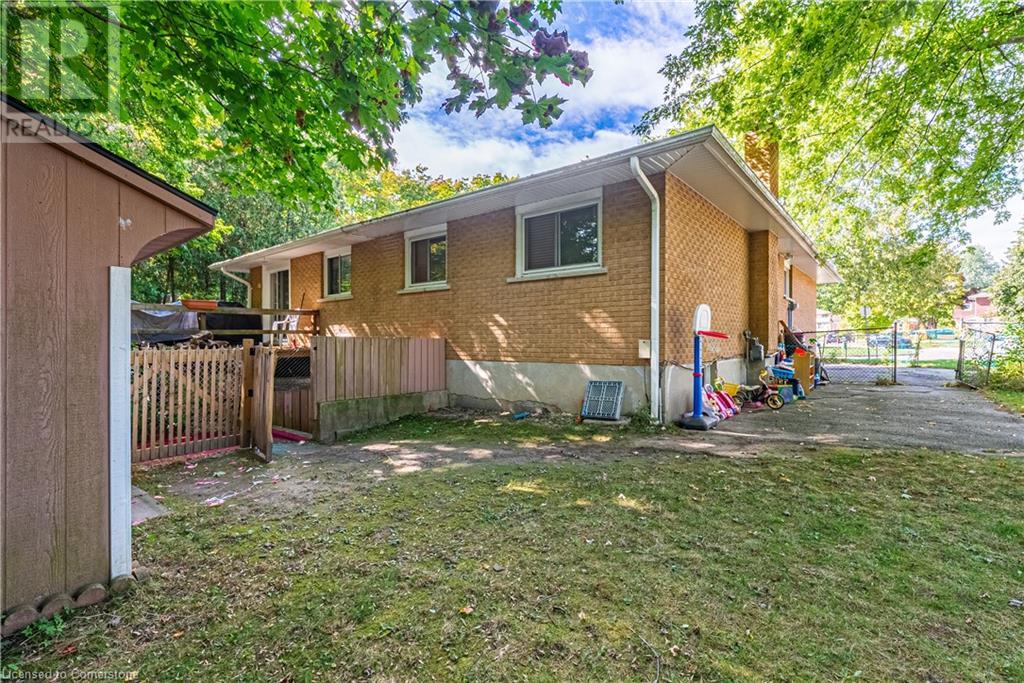5 Bedroom
2 Bathroom
1612 sqft
Raised Bungalow
Central Air Conditioning
Forced Air
$699,900
Whether you’re looking for a mortgage helper, space for extended family, or an ideal investment opportunity—this property has it all. Zoning allows for converting to a Duplex. This beautifully updated, carpet-free home offers a perfect blend of comfort and modern living, with thoughtful updates completed in 2022. Backing onto a serene green space with a trail, it provides an ideal setting for peaceful outdoor relaxation. The main floor boasts a spacious living room bathed in natural light from a large window, an open-concept modern kitchen and dining area, three generously-sized bedrooms, and a full bathroom. The fully finished basement, with a separate entrance, features a bright, modern kitchen, dining area, recreation room, two additional rooms, and a full bathroom. The walkout leads to a private backyard, perfect for family gatherings, gardening, or simply enjoying the outdoors. This well-maintained home is move-in ready and offers versatile living options. (id:45429)
Property Details
|
MLS® Number
|
40654818 |
|
Property Type
|
Single Family |
|
AmenitiesNearBy
|
Airport, Golf Nearby, Hospital, Park, Place Of Worship, Playground, Public Transit, Schools, Shopping, Ski Area |
|
CommunityFeatures
|
Industrial Park, Quiet Area, Community Centre |
|
EquipmentType
|
Water Heater |
|
Features
|
Cul-de-sac, Backs On Greenbelt, Conservation/green Belt, Paved Driveway, Industrial Mall/subdivision |
|
ParkingSpaceTotal
|
3 |
|
RentalEquipmentType
|
Water Heater |
|
Structure
|
Shed |
Building
|
BathroomTotal
|
2 |
|
BedroomsAboveGround
|
3 |
|
BedroomsBelowGround
|
2 |
|
BedroomsTotal
|
5 |
|
Appliances
|
Dryer, Refrigerator, Stove, Washer |
|
ArchitecturalStyle
|
Raised Bungalow |
|
BasementDevelopment
|
Finished |
|
BasementType
|
Full (finished) |
|
ConstructedDate
|
1972 |
|
ConstructionStyleAttachment
|
Semi-detached |
|
CoolingType
|
Central Air Conditioning |
|
ExteriorFinish
|
Brick |
|
FireProtection
|
Smoke Detectors |
|
FoundationType
|
Poured Concrete |
|
HeatingFuel
|
Natural Gas |
|
HeatingType
|
Forced Air |
|
StoriesTotal
|
1 |
|
SizeInterior
|
1612 Sqft |
|
Type
|
House |
|
UtilityWater
|
Municipal Water |
Land
|
AccessType
|
Road Access, Highway Access, Highway Nearby |
|
Acreage
|
No |
|
LandAmenities
|
Airport, Golf Nearby, Hospital, Park, Place Of Worship, Playground, Public Transit, Schools, Shopping, Ski Area |
|
Sewer
|
Municipal Sewage System |
|
SizeDepth
|
118 Ft |
|
SizeFrontage
|
18 Ft |
|
SizeTotalText
|
Under 1/2 Acre |
|
ZoningDescription
|
R2b |
Rooms
| Level |
Type |
Length |
Width |
Dimensions |
|
Basement |
3pc Bathroom |
|
|
Measurements not available |
|
Basement |
Utility Room |
|
|
10'8'' x 7'3'' |
|
Basement |
Storage |
|
|
6'0'' x 3'4'' |
|
Basement |
Bedroom |
|
|
12'9'' x 11'11'' |
|
Basement |
Bedroom |
|
|
11'9'' x 7'7'' |
|
Basement |
Kitchen |
|
|
12'9'' x 11'11'' |
|
Basement |
Dinette |
|
|
7'7'' x 7'1'' |
|
Basement |
Recreation Room |
|
|
13'11'' x 10'6'' |
|
Main Level |
4pc Bathroom |
|
|
Measurements not available |
|
Main Level |
Bedroom |
|
|
8'2'' x 9'2'' |
|
Main Level |
Bedroom |
|
|
11'11'' x 9'1'' |
|
Main Level |
Primary Bedroom |
|
|
11'10'' x 9'3'' |
|
Main Level |
Kitchen |
|
|
9'9'' x 9'8'' |
|
Main Level |
Dining Room |
|
|
9'1'' x 10'7'' |
|
Main Level |
Living Room |
|
|
16'3'' x 13'2'' |
https://www.realtor.ca/real-estate/27484670/228-ingleside-place-kitchener






































