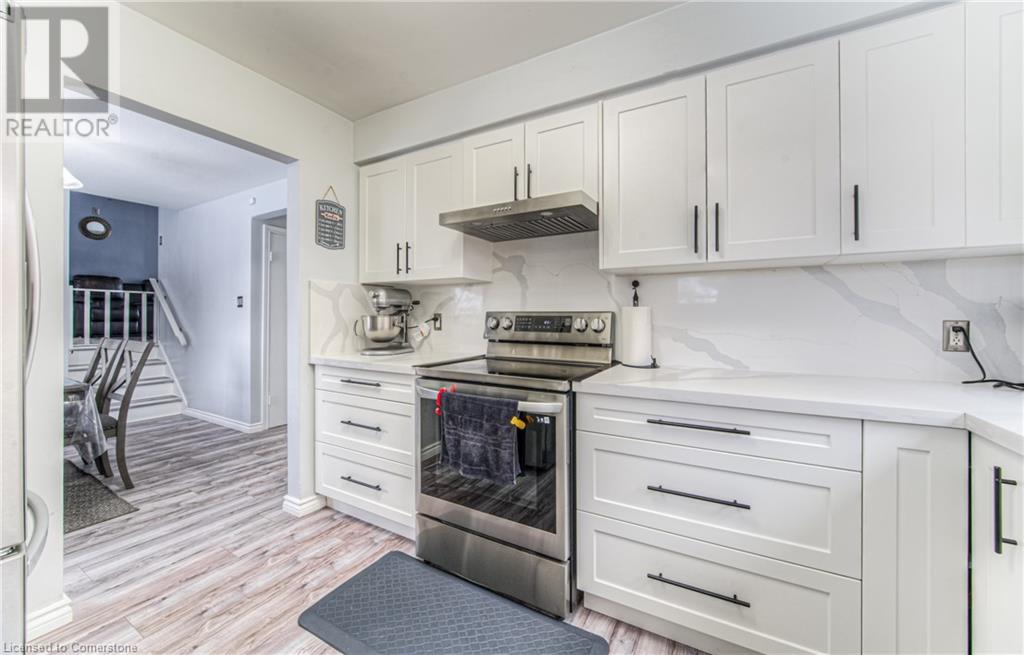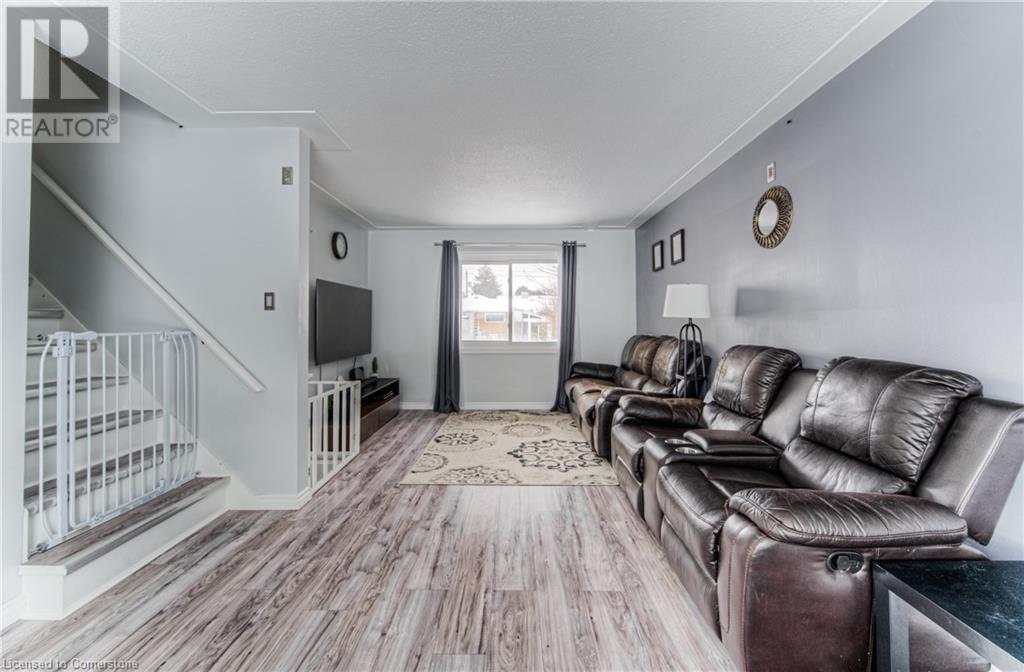3 Bedroom
2 Bathroom
1,224 ft2
2 Level
Central Air Conditioning
Forced Air
$699,000
Welcome to 23 Fairlawn Rd beautifully maintained 3-bedroom, 2 bathroom Freehold Detached Home, ready for your family to move in and make lasting memories. This carpet free home Nestled in a peaceful, Quiet and convenient area. Recently Renovated, new kitchen , new stove, dishwasher, fridge and new furnace ,ac coil, water softener, HWT and RO 2022. it offers the perfect blend of convenience being close to all amenities and the tranquility of an established mature neighborhood. With three bedrooms filled with natural light, and this home is perfect for growing families. you're just minutes from Fairview Park Mall, schools, parks, dining, and easy access to public transit and the Expressway. With its spacious backyard and untapped possibilities, this home is a must-see for first-time buyers and investors alike. (id:45429)
Property Details
|
MLS® Number
|
40699492 |
|
Property Type
|
Single Family |
|
Amenities Near By
|
Hospital, Park, Place Of Worship, Playground, Public Transit, Schools, Shopping |
|
Community Features
|
Industrial Park, Quiet Area, School Bus |
|
Equipment Type
|
None |
|
Parking Space Total
|
3 |
|
Rental Equipment Type
|
None |
Building
|
Bathroom Total
|
2 |
|
Bedrooms Above Ground
|
3 |
|
Bedrooms Total
|
3 |
|
Appliances
|
Dishwasher, Dryer, Refrigerator, Stove, Water Softener, Washer |
|
Architectural Style
|
2 Level |
|
Basement Development
|
Partially Finished |
|
Basement Type
|
Partial (partially Finished) |
|
Construction Style Attachment
|
Detached |
|
Cooling Type
|
Central Air Conditioning |
|
Exterior Finish
|
Brick Veneer, Vinyl Siding |
|
Half Bath Total
|
1 |
|
Heating Type
|
Forced Air |
|
Stories Total
|
2 |
|
Size Interior
|
1,224 Ft2 |
|
Type
|
House |
|
Utility Water
|
Municipal Water |
Parking
Land
|
Access Type
|
Highway Access, Highway Nearby |
|
Acreage
|
No |
|
Land Amenities
|
Hospital, Park, Place Of Worship, Playground, Public Transit, Schools, Shopping |
|
Sewer
|
Municipal Sewage System |
|
Size Depth
|
116 Ft |
|
Size Frontage
|
47 Ft |
|
Size Total Text
|
Under 1/2 Acre |
|
Zoning Description
|
R2a |
Rooms
| Level |
Type |
Length |
Width |
Dimensions |
|
Second Level |
4pc Bathroom |
|
|
Measurements not available |
|
Second Level |
Bedroom |
|
|
9'6'' x 11'3'' |
|
Second Level |
Bedroom |
|
|
10'5'' x 11'3'' |
|
Second Level |
Primary Bedroom |
|
|
13'10'' x 11'3'' |
|
Basement |
Games Room |
|
|
10'5'' x 11'1'' |
|
Main Level |
2pc Bathroom |
|
|
Measurements not available |
|
Main Level |
Kitchen |
|
|
8'10'' x 10'10'' |
|
Main Level |
Dining Room |
|
|
8'10'' x 11'2'' |
|
Main Level |
Great Room |
|
|
20'4'' x 11'11'' |
https://www.realtor.ca/real-estate/27931624/23-fairlawn-road-kitchener








































