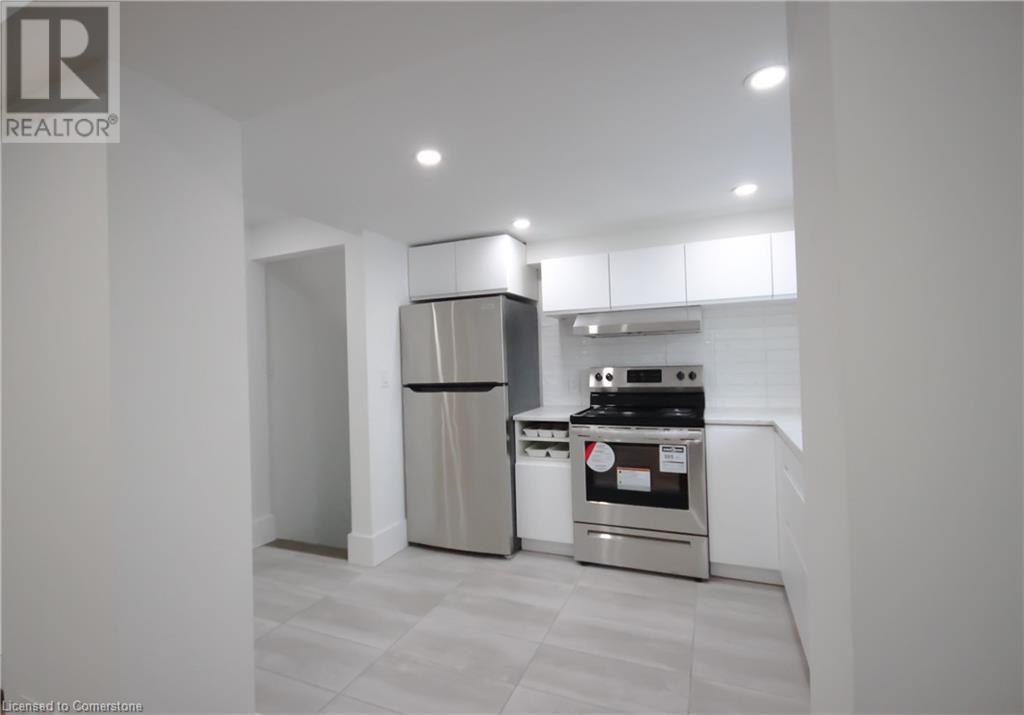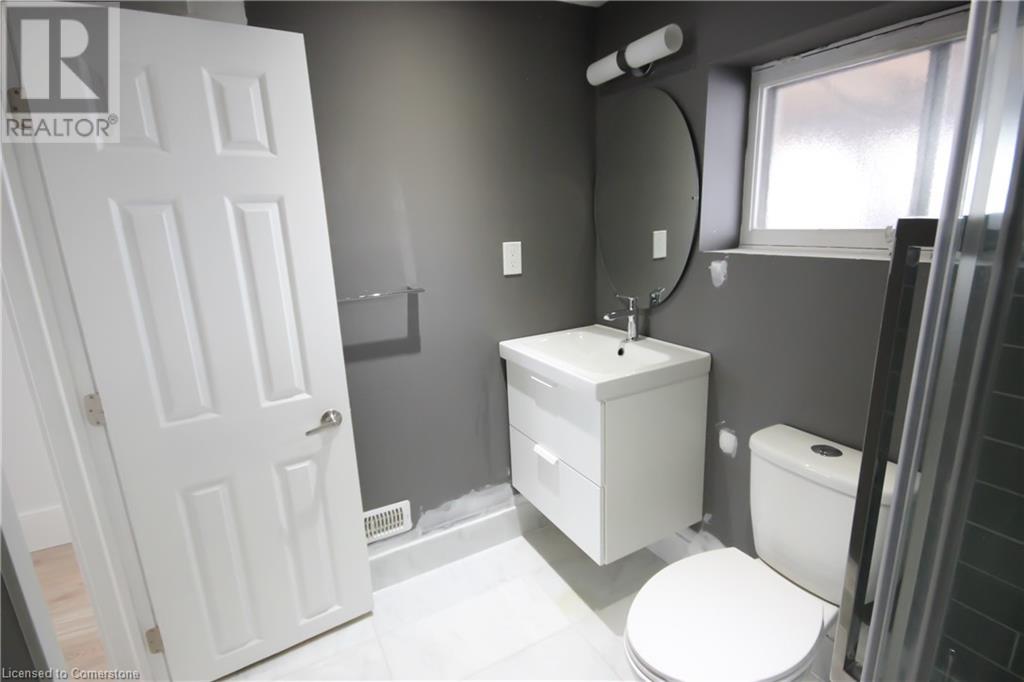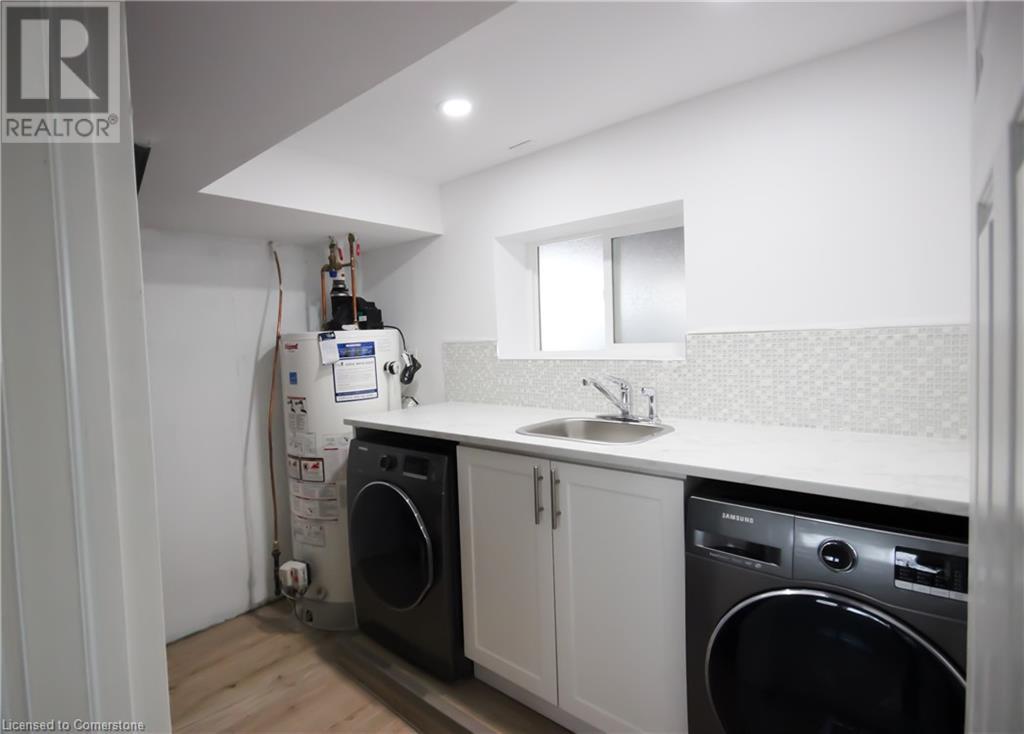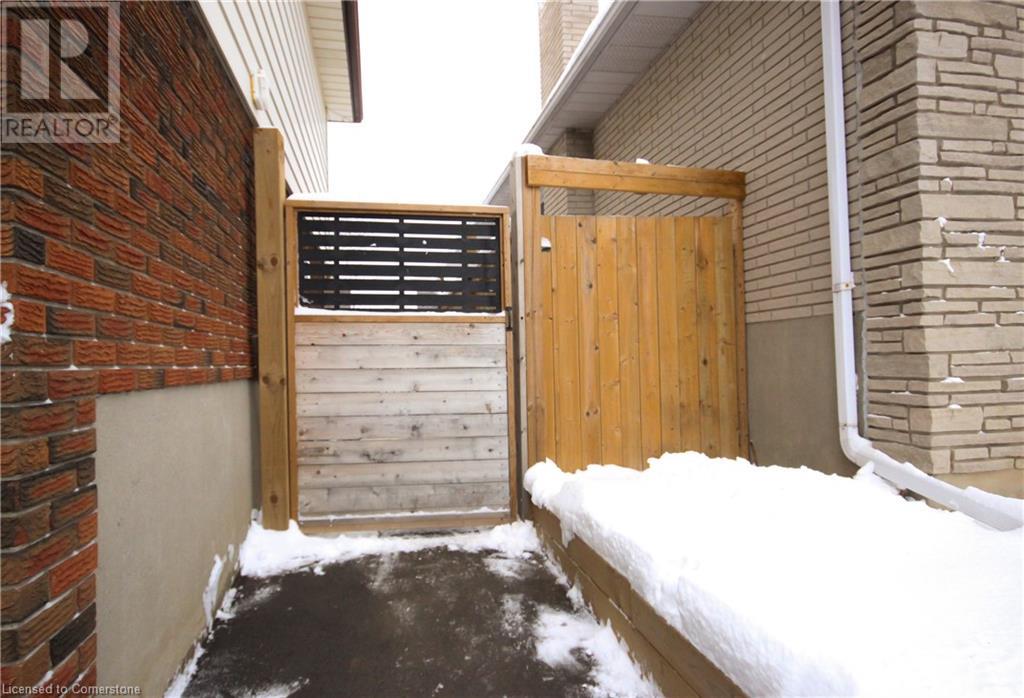1 Bedroom
1 Bathroom
1900 sqft
Central Air Conditioning
Forced Air
$1,950 MonthlyInsurance, Heat, Water
LOWER UNIT - Bright and beautiful 1 Bedroom 1 Bath Lower unit in a legal Duplex Sidesplit home. Carpet-free floors throughout the whole Lower floor mean easy carpet-free living. The bright kitchen with lots of natural light, a modern look, lots of cabinets, and appliances (Fridge & Stove) will be your favorite place to entertain. Convenient laundry space with Washer & Dryer. Good size windows and a stunning bath with modern hardware create a sleek and modern feel. It Included Gas, Water, a Parking space, and access to the patio. Making this home perfectly suitable for a professional, or for those who are working from home. Highway access and plenty of green space make this an ideal location. Book your private showing, you will be happy you did! (id:45429)
Property Details
|
MLS® Number
|
40678835 |
|
Property Type
|
Single Family |
|
AmenitiesNearBy
|
Hospital, Place Of Worship, Public Transit, Schools, Shopping |
|
Features
|
Paved Driveway |
|
ParkingSpaceTotal
|
1 |
Building
|
BathroomTotal
|
1 |
|
BedroomsBelowGround
|
1 |
|
BedroomsTotal
|
1 |
|
Appliances
|
Dryer, Refrigerator, Stove, Water Softener, Washer |
|
BasementDevelopment
|
Finished |
|
BasementType
|
Full (finished) |
|
ConstructionStyleAttachment
|
Detached |
|
CoolingType
|
Central Air Conditioning |
|
ExteriorFinish
|
Brick |
|
FireProtection
|
Smoke Detectors |
|
FoundationType
|
Unknown |
|
HeatingType
|
Forced Air |
|
SizeInterior
|
1900 Sqft |
|
Type
|
House |
|
UtilityWater
|
Municipal Water |
Land
|
AccessType
|
Highway Access, Highway Nearby |
|
Acreage
|
No |
|
FenceType
|
Fence |
|
LandAmenities
|
Hospital, Place Of Worship, Public Transit, Schools, Shopping |
|
Sewer
|
Municipal Sewage System |
|
SizeFrontage
|
50 Ft |
|
SizeTotalText
|
Under 1/2 Acre |
|
ZoningDescription
|
R2a |
Rooms
| Level |
Type |
Length |
Width |
Dimensions |
|
Basement |
Utility Room |
|
|
5'11'' x 3'2'' |
|
Basement |
Storage |
|
|
7'9'' x 7'9'' |
|
Basement |
Laundry Room |
|
|
5'8'' x 4'7'' |
|
Basement |
3pc Bathroom |
|
|
7'4'' x 5'8'' |
|
Basement |
Bedroom |
|
|
16'11'' x 14'4'' |
|
Lower Level |
Dining Room |
|
|
11'0'' x 8'4'' |
|
Lower Level |
Living Room |
|
|
11'9'' x 10'5'' |
|
Lower Level |
Kitchen |
|
|
8'5'' x 9'10'' |
https://www.realtor.ca/real-estate/27671470/230-hazelglen-drive-unit-b-kitchener




















