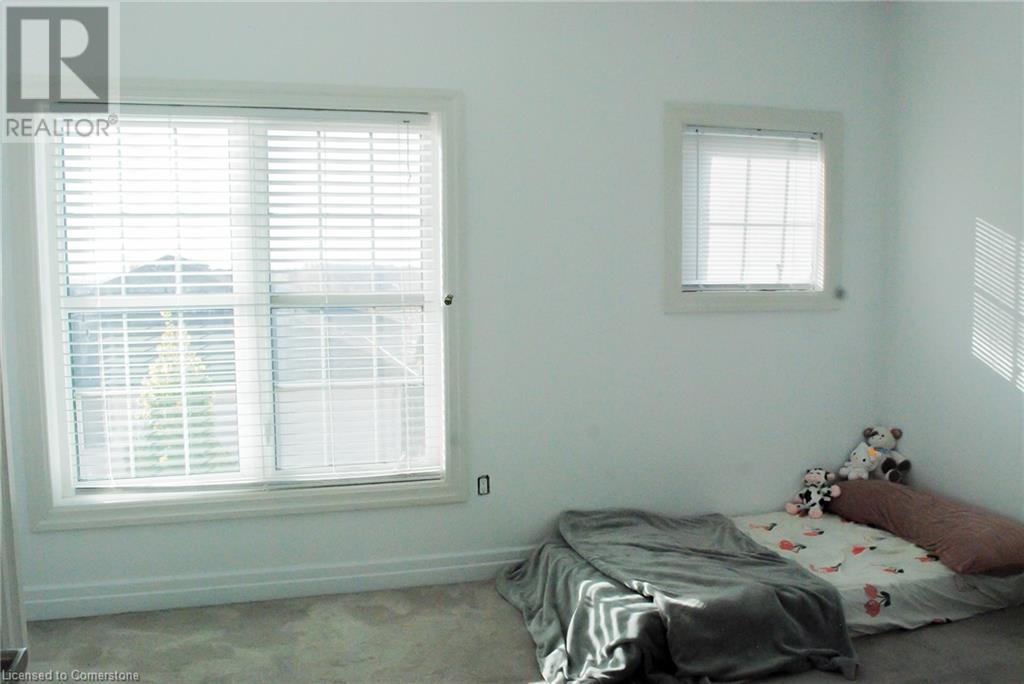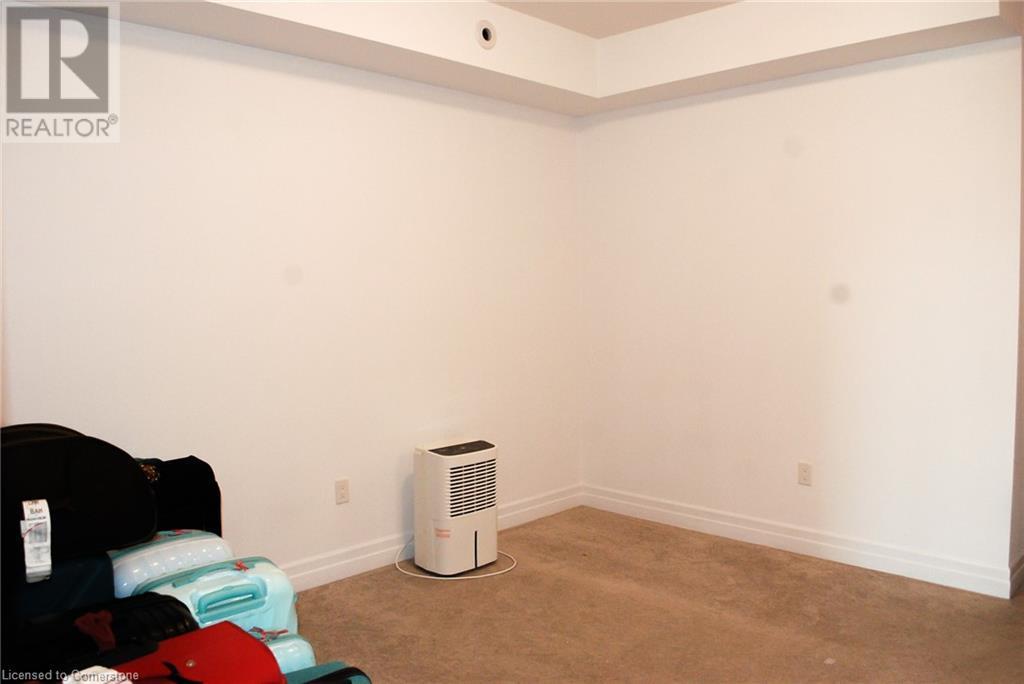231 Max Becker Drive Unit# 5 Kitchener, Ontario N2B 1X8
3 Bedroom
2 Bathroom
1662 sqft
Central Air Conditioning
Forced Air
$2,500 MonthlyInsurance, Property Management
Charming 3-bedroom, 2-bath townhome featuring an attached garage and an additional parking space. Ideally located in Williamsburg, this home offers convenience at your fingertips. Enjoy easy access to shopping, dining, and recreational activities, making it perfect for modern living. Close to highway access and public transit. Don't miss out on this fantastic opportunity! (id:45429)
Property Details
| MLS® Number | 40666569 |
| Property Type | Single Family |
| AmenitiesNearBy | Park, Place Of Worship, Playground, Public Transit, Schools, Shopping |
| EquipmentType | Water Heater |
| Features | Conservation/green Belt, Balcony |
| ParkingSpaceTotal | 1 |
| RentalEquipmentType | Water Heater |
Building
| BathroomTotal | 2 |
| BedroomsAboveGround | 3 |
| BedroomsTotal | 3 |
| Appliances | Dishwasher, Dryer, Refrigerator, Stove, Washer |
| BasementType | None |
| ConstructedDate | 2017 |
| ConstructionStyleAttachment | Attached |
| CoolingType | Central Air Conditioning |
| ExteriorFinish | Brick |
| HeatingFuel | Natural Gas |
| HeatingType | Forced Air |
| SizeInterior | 1662 Sqft |
| Type | Row / Townhouse |
| UtilityWater | Municipal Water |
Parking
| Attached Garage | |
| Visitor Parking |
Land
| AccessType | Highway Access, Highway Nearby |
| Acreage | No |
| LandAmenities | Park, Place Of Worship, Playground, Public Transit, Schools, Shopping |
| Sewer | Municipal Sewage System |
| SizeTotalText | Unknown |
| ZoningDescription | R7 |
Rooms
| Level | Type | Length | Width | Dimensions |
|---|---|---|---|---|
| Second Level | Laundry Room | Measurements not available | ||
| Second Level | Bedroom | 15'5'' x 10'6'' | ||
| Second Level | Bedroom | 10'1'' x 11'0'' | ||
| Second Level | 4pc Bathroom | 7'5'' x 9'0'' | ||
| Main Level | 3pc Bathroom | 5'0'' x 9'0'' | ||
| Main Level | Primary Bedroom | 15'3'' x 13'9'' | ||
| Main Level | Living Room | 15'2'' x 13'11'' | ||
| Main Level | Kitchen | 11'9'' x 11'11'' |
https://www.realtor.ca/real-estate/27575830/231-max-becker-drive-unit-5-kitchener
Interested?
Contact us for more information




























