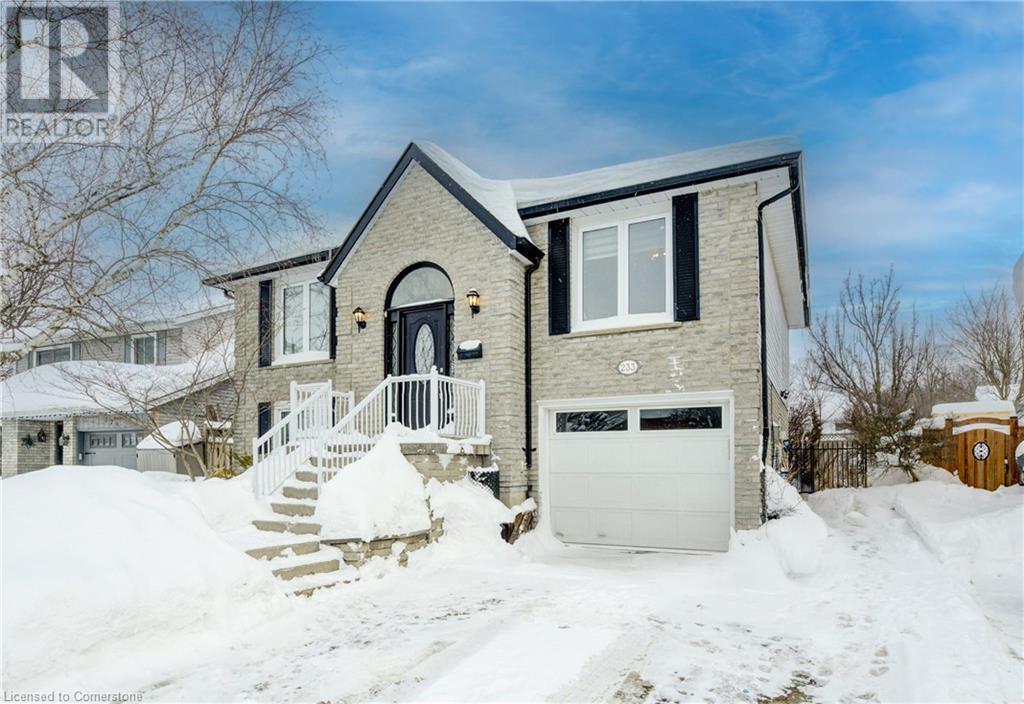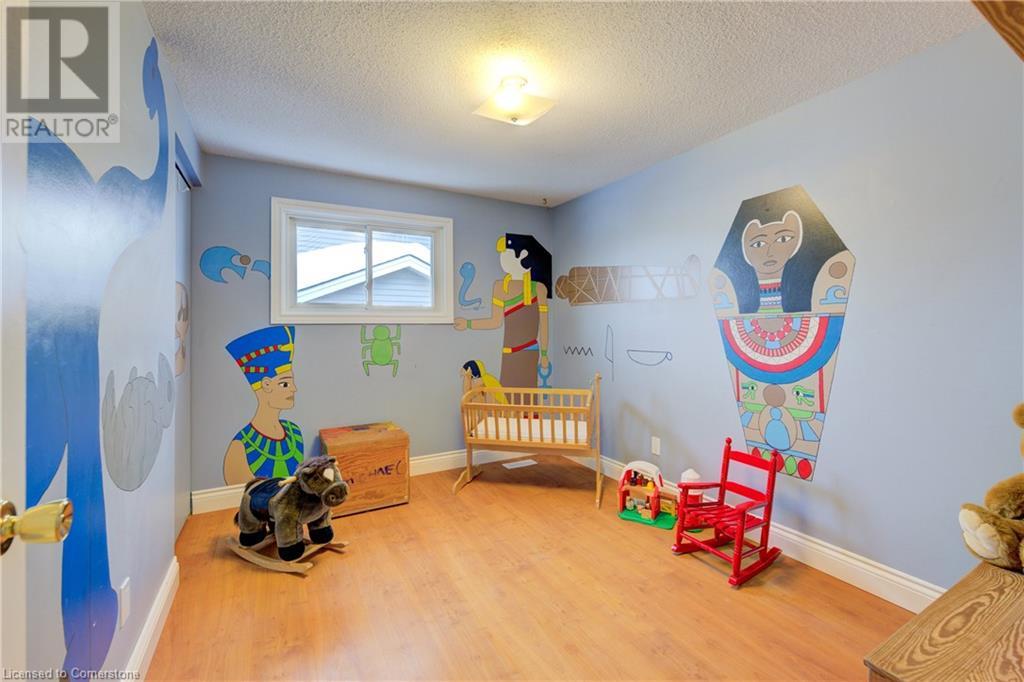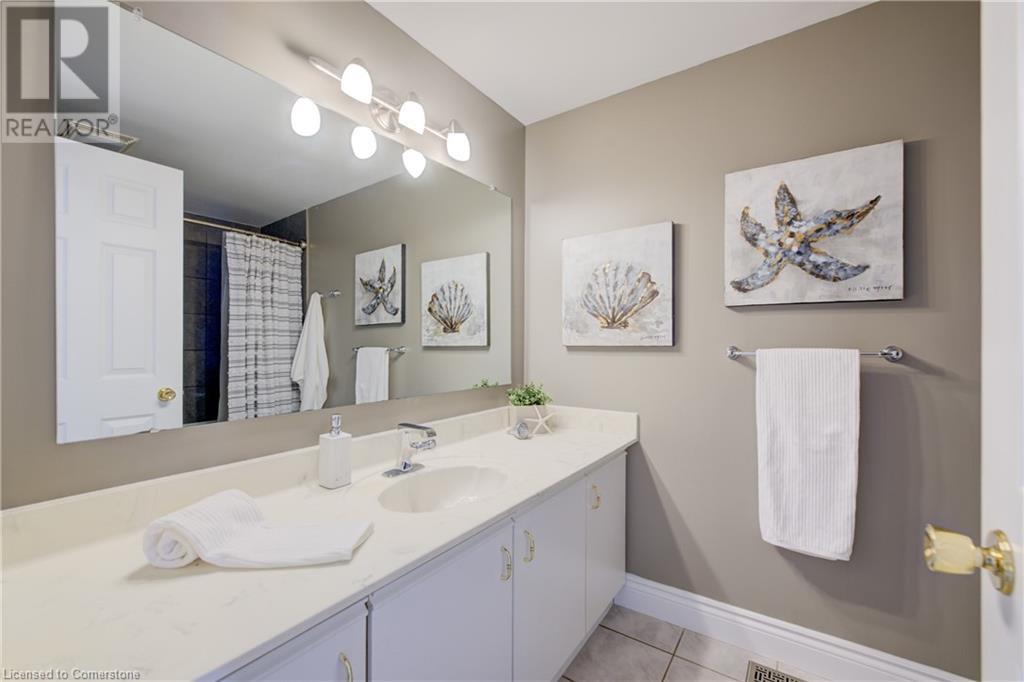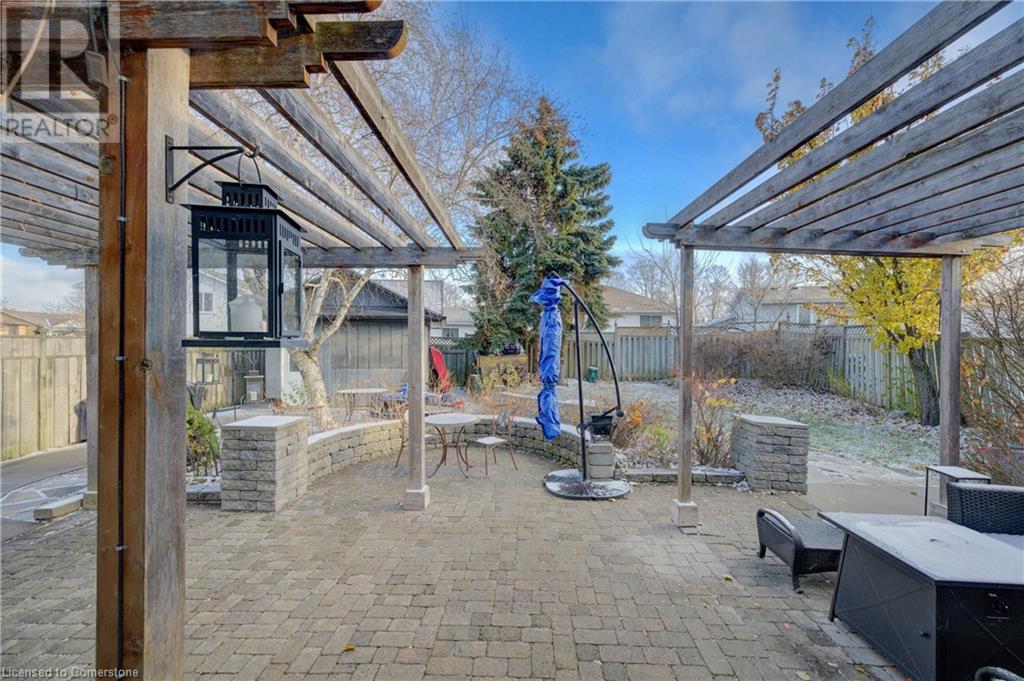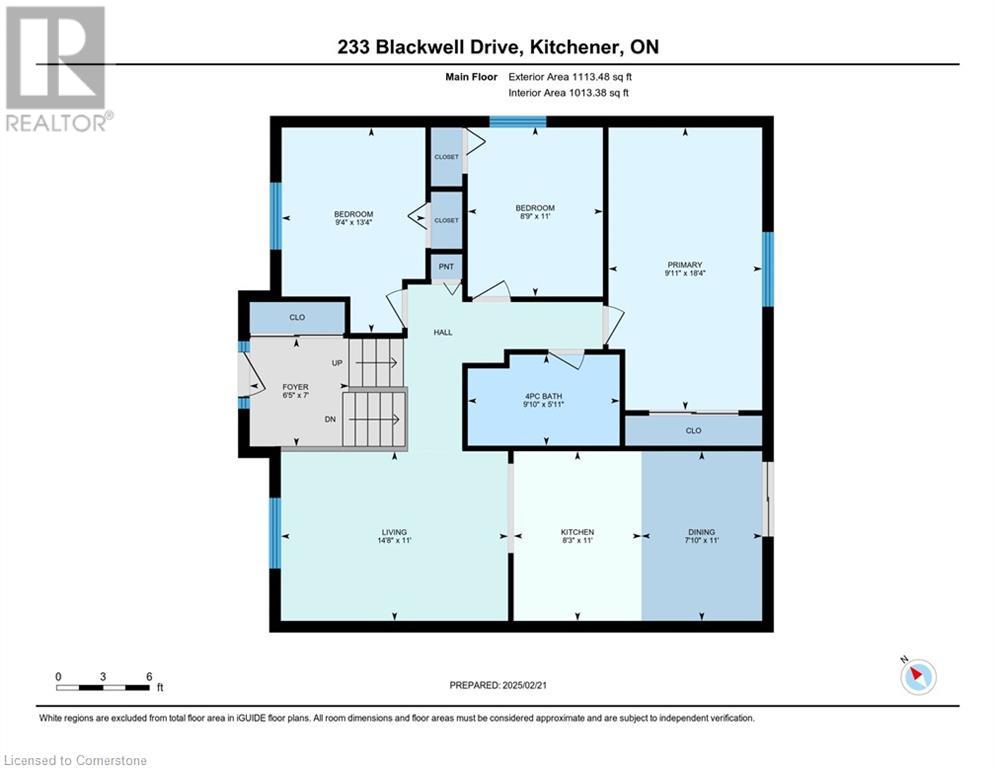233 Blackwell Drive Kitchener, Ontario N2N 2S6
$699,900
OPEN HOUSE Sat & Sun, Feb 22 & 23, 2-4pm. This beautifully maintained 3 + 1 bedroom, 2 bathroom home is ideally located in one of Kitchener's most sought-after areas. Forest Heights offers a peaceful, family-friendly environment with plenty of parks, trails, excellent schools, shopping and a Community Centre all within walking distance! As you step inside, you'll be greeted by a spacious and inviting living area with large windows that fill the home with natural light. The bright kitchen offers ample counter space and is perfect for preparing family meals or hosting guests. The nice family sized bedrooms provide comfort and privacy for everyone in the family. Outside, enjoy a private backyard oasis with pergola, bar shed and firepit area, perfect for summer barbecues, gardening, entertaining or relaxing after a long day. With easy access to major highways, shopping and transit, 233 Blackwell Drive offers convenience, comfort and the opportunity to live in a fantastic neighborhood. Whether you're a first-time buyer or a growing family, this home has everything you need including parking for 3 vehicles in the driveway plus the single garage! Don't wait, this one will not last long!! (id:45429)
Open House
This property has open houses!
2:00 pm
Ends at:4:00 pm
2:00 pm
Ends at:4:00 pm
Property Details
| MLS® Number | 40689570 |
| Property Type | Single Family |
| Amenities Near By | Park, Place Of Worship, Playground, Public Transit, Schools, Shopping |
| Equipment Type | Water Heater |
| Parking Space Total | 4 |
| Rental Equipment Type | Water Heater |
Building
| Bathroom Total | 2 |
| Bedrooms Above Ground | 3 |
| Bedrooms Below Ground | 1 |
| Bedrooms Total | 4 |
| Appliances | Dishwasher, Dryer, Refrigerator, Stove, Water Softener, Washer, Window Coverings, Garage Door Opener |
| Architectural Style | Raised Bungalow |
| Basement Development | Finished |
| Basement Type | Full (finished) |
| Constructed Date | 1987 |
| Construction Style Attachment | Detached |
| Cooling Type | Central Air Conditioning |
| Exterior Finish | Brick Veneer, Vinyl Siding |
| Foundation Type | Poured Concrete |
| Heating Fuel | Natural Gas |
| Heating Type | Forced Air |
| Stories Total | 1 |
| Size Interior | 1,673 Ft2 |
| Type | House |
| Utility Water | Municipal Water |
Parking
| Attached Garage |
Land
| Acreage | No |
| Land Amenities | Park, Place Of Worship, Playground, Public Transit, Schools, Shopping |
| Sewer | Municipal Sewage System |
| Size Frontage | 41 Ft |
| Size Total Text | Under 1/2 Acre |
| Zoning Description | R2a |
Rooms
| Level | Type | Length | Width | Dimensions |
|---|---|---|---|---|
| Basement | Mud Room | 7'0'' x 8'8'' | ||
| Basement | Storage | 5'6'' x 4'7'' | ||
| Basement | Utility Room | 10'7'' x 9'0'' | ||
| Basement | 3pc Bathroom | Measurements not available | ||
| Basement | Bedroom | 10'3'' x 11'11'' | ||
| Basement | Family Room | 20'0'' x 21'7'' | ||
| Main Level | 4pc Bathroom | Measurements not available | ||
| Main Level | Bedroom | 13'4'' x 9'4'' | ||
| Main Level | Bedroom | 11'0'' x 8'9'' | ||
| Main Level | Primary Bedroom | 18'4'' x 9'11'' | ||
| Main Level | Dining Room | 11'0'' x 7'10'' | ||
| Main Level | Kitchen | 11'0'' x 8'3'' | ||
| Main Level | Living Room | 11'0'' x 14'8'' |
https://www.realtor.ca/real-estate/27939297/233-blackwell-drive-kitchener
Contact Us
Contact us for more information


