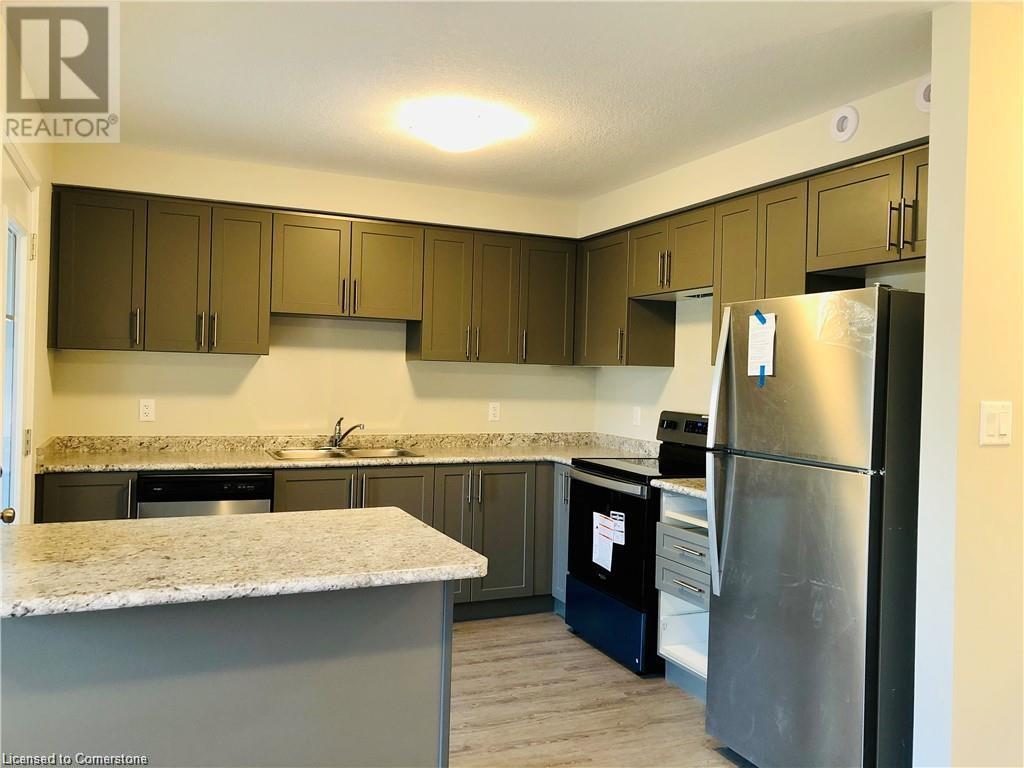2 Bedroom
2 Bathroom
1,275 ft2
2 Level
Central Air Conditioning
Forced Air
$2,395 MonthlyParking
Welcome to Unit B2 at 24 Morrison Road! This beautiful 2 bedroom + large den which can make for a great home office setup as there is considerable noise separation, 1.5 bath townhome is available for lease in this family friendly and in a highly desired neighbourhood. Within walking distance to the grand river trail system, public transit, and many amenities. Minutes to highway access and great schools as well! Modern, bright, well laid out, and impeccably clean - this home is move-in ready and perfect for your family. Private parking and in suite laundry make every day more practical. Don't miss out - this one won't last long - book your private showing today. (id:45429)
Property Details
|
MLS® Number
|
40686907 |
|
Property Type
|
Single Family |
|
Amenities Near By
|
Place Of Worship, Public Transit, Schools, Ski Area |
|
Equipment Type
|
Water Heater |
|
Features
|
Paved Driveway |
|
Parking Space Total
|
1 |
|
Rental Equipment Type
|
Water Heater |
Building
|
Bathroom Total
|
2 |
|
Bedrooms Above Ground
|
2 |
|
Bedrooms Total
|
2 |
|
Appliances
|
Dishwasher, Dryer, Refrigerator, Stove, Washer |
|
Architectural Style
|
2 Level |
|
Basement Type
|
None |
|
Constructed Date
|
2020 |
|
Construction Style Attachment
|
Attached |
|
Cooling Type
|
Central Air Conditioning |
|
Exterior Finish
|
Brick, Vinyl Siding |
|
Foundation Type
|
Poured Concrete |
|
Half Bath Total
|
1 |
|
Heating Fuel
|
Natural Gas |
|
Heating Type
|
Forced Air |
|
Stories Total
|
2 |
|
Size Interior
|
1,275 Ft2 |
|
Type
|
Row / Townhouse |
|
Utility Water
|
Municipal Water |
Parking
Land
|
Access Type
|
Highway Nearby |
|
Acreage
|
No |
|
Land Amenities
|
Place Of Worship, Public Transit, Schools, Ski Area |
|
Sewer
|
Municipal Sewage System |
|
Size Total Text
|
Unknown |
|
Zoning Description
|
R6 |
Rooms
| Level |
Type |
Length |
Width |
Dimensions |
|
Second Level |
4pc Bathroom |
|
|
Measurements not available |
|
Second Level |
Bedroom |
|
|
10'3'' x 10'5'' |
|
Second Level |
Bedroom |
|
|
10'1'' x 11'8'' |
|
Second Level |
Kitchen |
|
|
10'0'' x 10'7'' |
|
Second Level |
Family Room |
|
|
11'11'' x 14'10'' |
|
Main Level |
Den |
|
|
10'2'' x 14'1'' |
|
Main Level |
Recreation Room |
|
|
10'2'' x 14'1'' |
|
Main Level |
2pc Bathroom |
|
|
Measurements not available |
https://www.realtor.ca/real-estate/27785950/24-morrison-road-unit-b2-kitchener

















