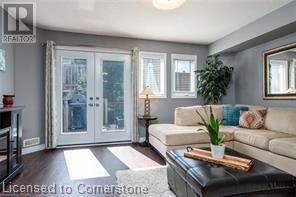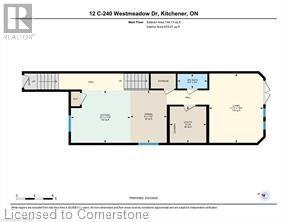3 Bedroom
2 Bathroom
1400 sqft
2 Level
Central Air Conditioning
Forced Air
$2,600 MonthlyInsurance, Property Management, Parking
Welcome Home! This beautifully updated 3-bedroom condo townhouse is the perfect place for a family or young professionals. This executive-style home is finished with quartz countertops, updated flooring, and modern lighting. Close to all amenities, including steps away from The Boardwalk on Ira Needles with restaurants, grocery stores, banks, pharmacies, and more! Very well-situated off a quiet street. Your unit comes with 1 parking space directly out your front door. Additional visitor parking is available for visitors. Looking for AAA tenants. No pets, no smoking, no students. Tenants are to pay all utilities including hot water heater and water softener rental. (id:45429)
Property Details
|
MLS® Number
|
40676599 |
|
Property Type
|
Single Family |
|
AmenitiesNearBy
|
Park, Place Of Worship, Playground, Public Transit, Schools, Shopping |
|
CommunityFeatures
|
School Bus |
|
EquipmentType
|
Rental Water Softener, Water Heater |
|
Features
|
Balcony, Paved Driveway, No Pet Home |
|
ParkingSpaceTotal
|
1 |
|
RentalEquipmentType
|
Rental Water Softener, Water Heater |
Building
|
BathroomTotal
|
2 |
|
BedroomsAboveGround
|
3 |
|
BedroomsTotal
|
3 |
|
Appliances
|
Dishwasher, Dryer, Microwave, Refrigerator, Stove, Water Softener, Washer |
|
ArchitecturalStyle
|
2 Level |
|
BasementType
|
None |
|
ConstructionStyleAttachment
|
Attached |
|
CoolingType
|
Central Air Conditioning |
|
ExteriorFinish
|
Brick, Vinyl Siding |
|
HalfBathTotal
|
1 |
|
HeatingFuel
|
Natural Gas |
|
HeatingType
|
Forced Air |
|
StoriesTotal
|
2 |
|
SizeInterior
|
1400 Sqft |
|
Type
|
Row / Townhouse |
|
UtilityWater
|
Municipal Water |
Land
|
Acreage
|
No |
|
LandAmenities
|
Park, Place Of Worship, Playground, Public Transit, Schools, Shopping |
|
Sewer
|
Municipal Sewage System |
|
SizeTotalText
|
Unknown |
|
ZoningDescription
|
R6 |
Rooms
| Level |
Type |
Length |
Width |
Dimensions |
|
Second Level |
Bedroom |
|
|
11'0'' x 8'0'' |
|
Second Level |
Bedroom |
|
|
12'9'' x 10'0'' |
|
Second Level |
Primary Bedroom |
|
|
12'9'' x 11'1'' |
|
Second Level |
4pc Bathroom |
|
|
Measurements not available |
|
Main Level |
Laundry Room |
|
|
8'0'' x 8'0'' |
|
Main Level |
2pc Bathroom |
|
|
Measurements not available |
|
Main Level |
Living Room |
|
|
15'0'' x 11'0'' |
|
Main Level |
Kitchen/dining Room |
|
|
21'0'' x 15'0'' |
https://www.realtor.ca/real-estate/27647283/240-westmeadow-drive-unit-12c-kitchener









