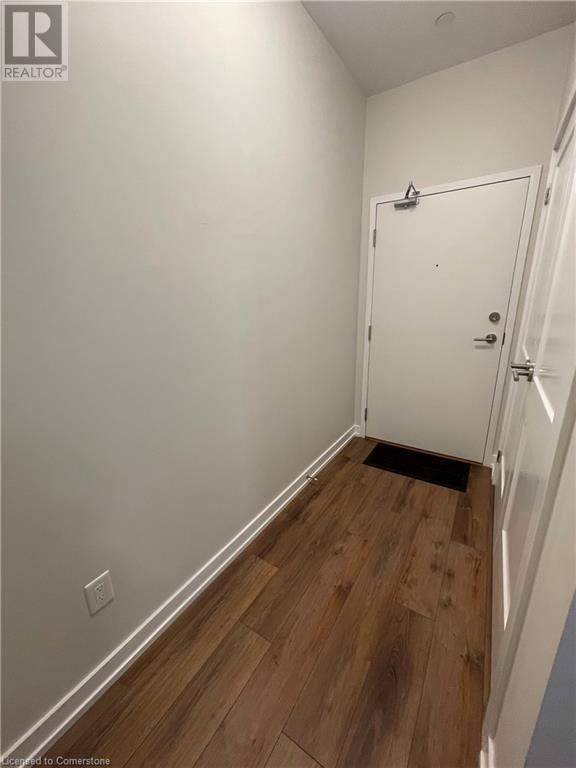2 Bedroom
2 Bathroom
878 sqft
Central Air Conditioning
Forced Air
Landscaped
$2,250 MonthlyInsurance, Common Area Maintenance, Heat, Landscaping, Property Management, Parking
This beautiful, carpet-free 2-bedroom, 2-bathroom unit in the coveted Blackstone Condos offers ample natural light and high-end finishes, including a modern kitchen with high-gloss cabinetry, an island for dining and extra storage, and Calacatta tiles in the bathrooms for added elegance. The primary bedroom features an oversized walk-in closet and a private ensuite. Rent includes a storage locker, one parking spot, heat, A/C, and high-speed internet. The building boasts premier amenities such as a lounge for hosting gatherings, an exercise room, co-working space with Wi-Fi, bicycle storage, a pet washing station, a rooftop terrace with an outdoor kitchen and fire pit, and a second ground-floor terrace with a hot tub. Located in a central area close to Conestoga Mall, restaurants, bakeries, nail salons, schools, parks, and highways. Available starting mid-December and can be rented room by room for flexible leasing options. THIS IS A SHORT TERM RENTAL - 4 MONTHS. (id:45429)
Property Details
|
MLS® Number
|
40678820 |
|
Property Type
|
Single Family |
|
AmenitiesNearBy
|
Park, Playground, Public Transit, Schools, Shopping |
|
CommunityFeatures
|
School Bus |
|
Features
|
Balcony |
|
ParkingSpaceTotal
|
1 |
|
StorageType
|
Locker |
Building
|
BathroomTotal
|
2 |
|
BedroomsAboveGround
|
2 |
|
BedroomsTotal
|
2 |
|
Amenities
|
Exercise Centre, Party Room |
|
Appliances
|
Dishwasher, Dryer, Refrigerator, Stove, Washer, Hood Fan, Window Coverings |
|
BasementType
|
None |
|
ConstructedDate
|
2020 |
|
ConstructionMaterial
|
Wood Frame |
|
ConstructionStyleAttachment
|
Attached |
|
CoolingType
|
Central Air Conditioning |
|
ExteriorFinish
|
Stone, Wood |
|
FoundationType
|
Poured Concrete |
|
HeatingFuel
|
Natural Gas |
|
HeatingType
|
Forced Air |
|
StoriesTotal
|
1 |
|
SizeInterior
|
878 Sqft |
|
Type
|
Apartment |
|
UtilityWater
|
Municipal Water |
Parking
Land
|
AccessType
|
Highway Access |
|
Acreage
|
No |
|
LandAmenities
|
Park, Playground, Public Transit, Schools, Shopping |
|
LandscapeFeatures
|
Landscaped |
|
Sewer
|
Municipal Sewage System |
|
SizeTotalText
|
Unknown |
|
ZoningDescription
|
Mxc |
Rooms
| Level |
Type |
Length |
Width |
Dimensions |
|
Main Level |
Living Room |
|
|
11'8'' x 9'10'' |
|
Main Level |
4pc Bathroom |
|
|
Measurements not available |
|
Main Level |
Bedroom |
|
|
12'0'' x 10'5'' |
|
Main Level |
Kitchen |
|
|
9'2'' x 9'10'' |
|
Main Level |
4pc Bathroom |
|
|
Measurements not available |
|
Main Level |
Bedroom |
|
|
8'0'' x 8'11'' |
https://www.realtor.ca/real-estate/27663895/251-northfield-drive-e-unit-302-waterloo


































