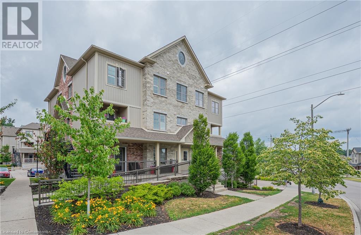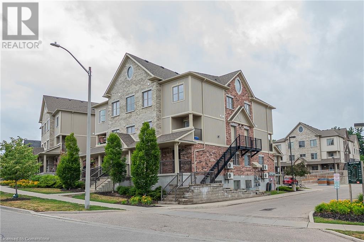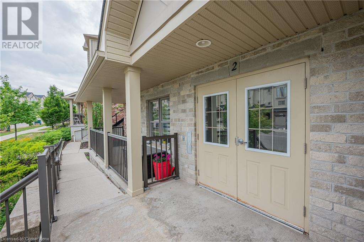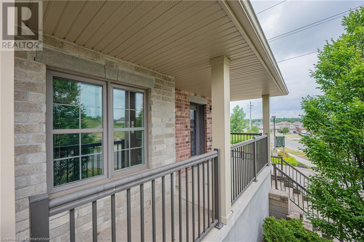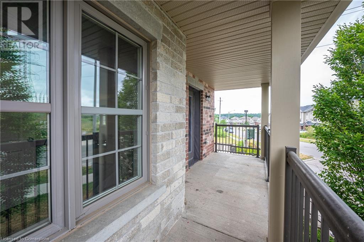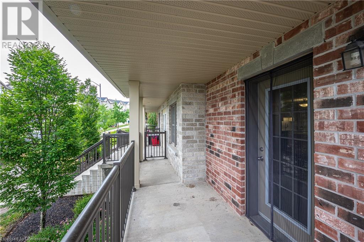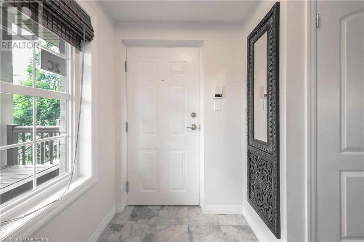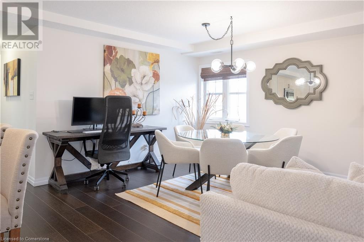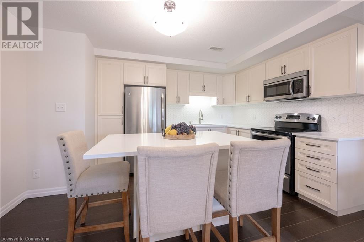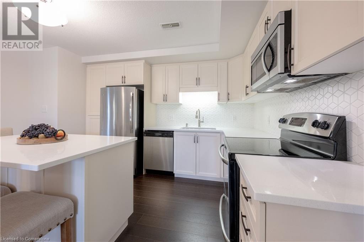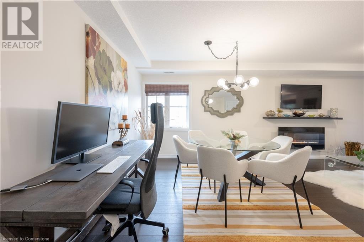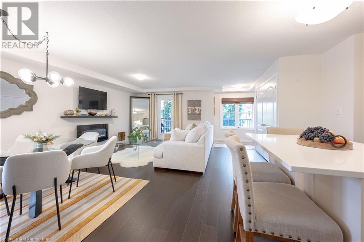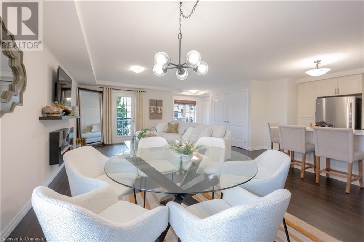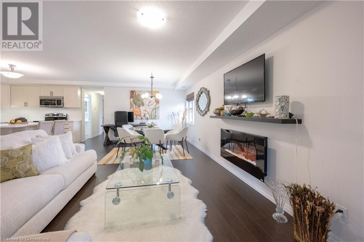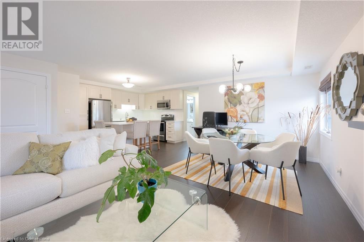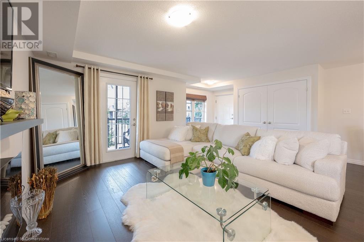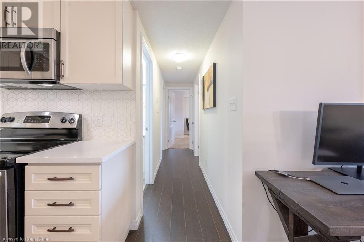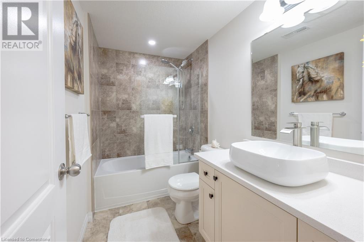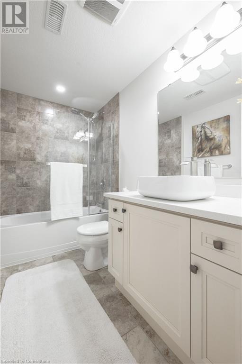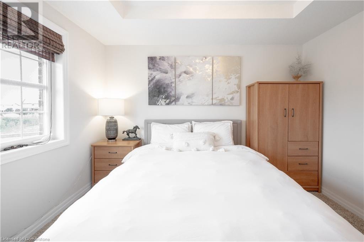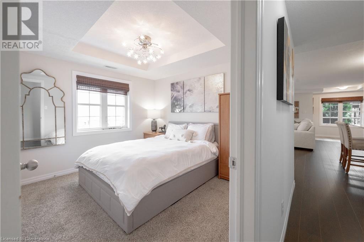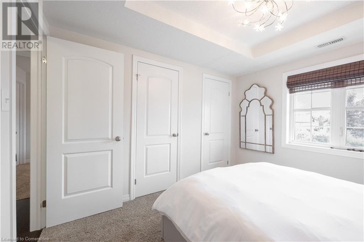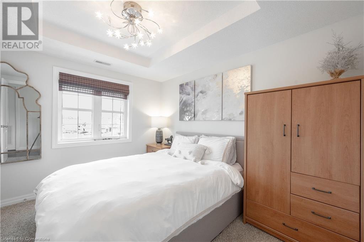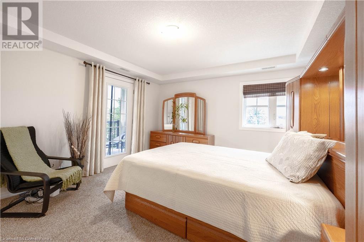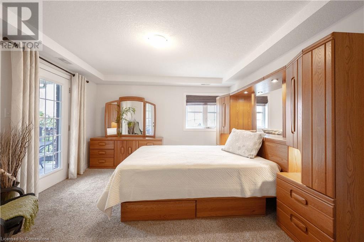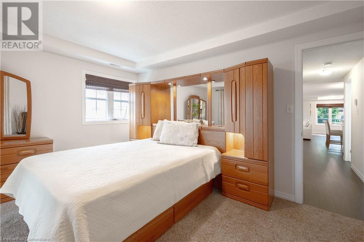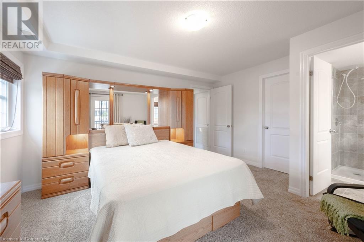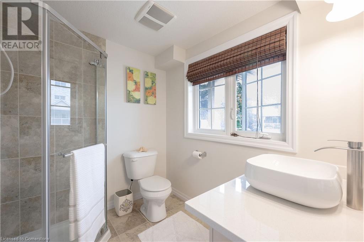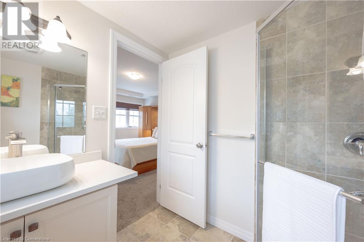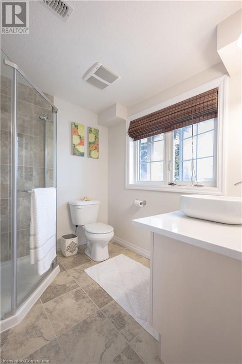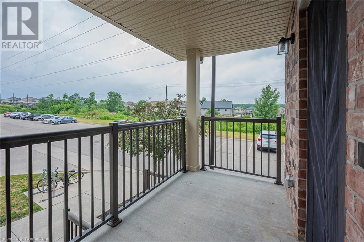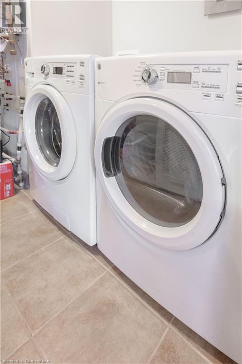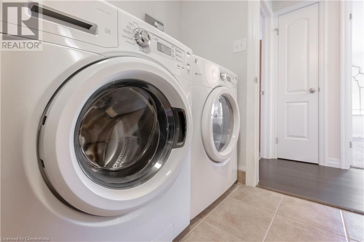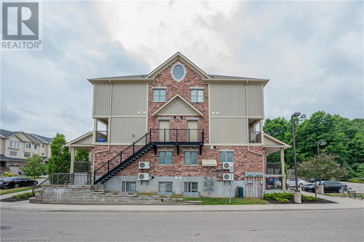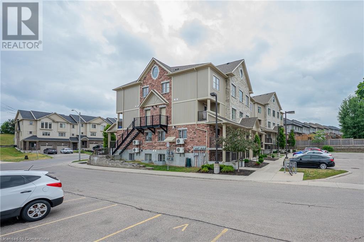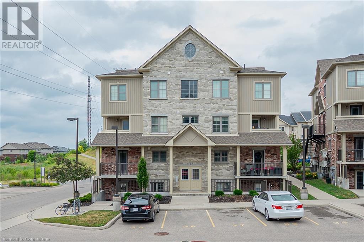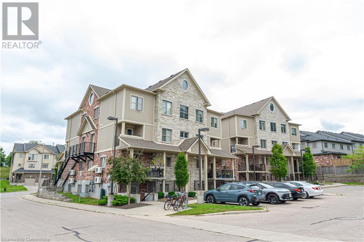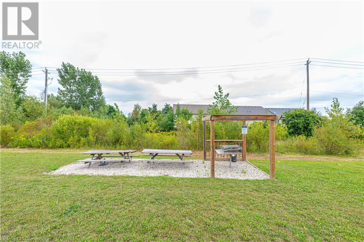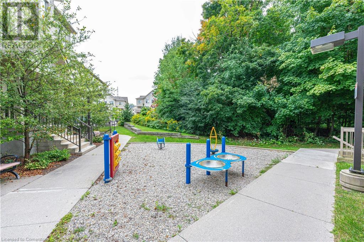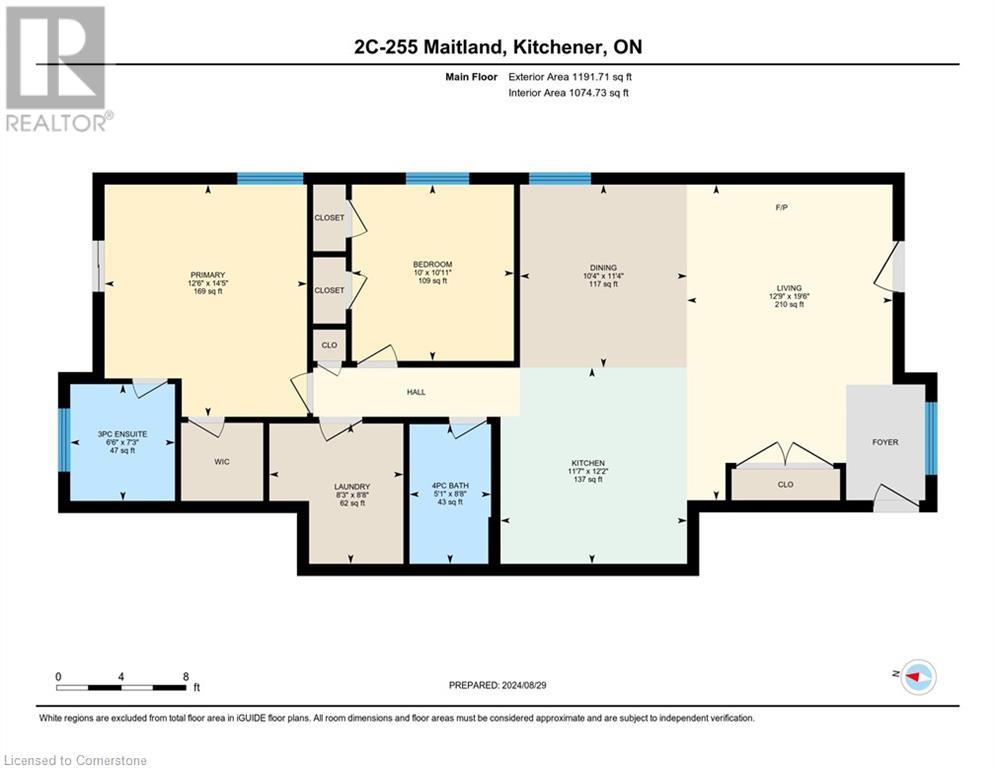255 Maitland Street Unit# 2c Kitchener, Ontario N2R 0C8
$599,900Maintenance, Insurance, Landscaping, Property Management, Parking
$373 Monthly
Maintenance, Insurance, Landscaping, Property Management, Parking
$373 MonthlyLocated in Huron Gardens, the most desirable area, with easy access to 401,shopping and schools, this open concept bungalow style condo offer you 2 spacious bedrooms and 2 full bathrooms. As you come in trough a controlled entry and a bright foyer with large closet, you will find a large open space that connects the kitchen, dinning area and living room. The beautiful kitchen has lots of cabinets, quartz counter top, stainless steel appliances. Living room leads you to a large balcony, great for morning coffees and relax. The master bedroom is completed by walk in closet, 3pieces bath, quartz counter top and a private balcony. The second full bathroom also feature quartz above counter top bowl. Modern neutral color, pristinely clean ready for you to call it home. Wheelchair friendly ramp (id:45429)
Property Details
| MLS® Number | 40686919 |
| Property Type | Single Family |
| Amenities Near By | Playground, Public Transit |
| Equipment Type | Water Heater |
| Features | Balcony |
| Parking Space Total | 1 |
| Rental Equipment Type | Water Heater |
Building
| Bathroom Total | 2 |
| Bedrooms Above Ground | 2 |
| Bedrooms Total | 2 |
| Appliances | Dishwasher, Dryer, Refrigerator, Stove, Water Softener, Washer, Hood Fan |
| Basement Type | None |
| Construction Style Attachment | Attached |
| Cooling Type | Central Air Conditioning |
| Exterior Finish | Brick, Vinyl Siding |
| Heating Type | Forced Air |
| Stories Total | 1 |
| Size Interior | 1,212 Ft2 |
| Type | Apartment |
| Utility Water | Municipal Water |
Land
| Acreage | No |
| Land Amenities | Playground, Public Transit |
| Sewer | Municipal Sewage System |
| Size Total Text | Unknown |
| Zoning Description | R6 |
Rooms
| Level | Type | Length | Width | Dimensions |
|---|---|---|---|---|
| Main Level | Utility Room | Measurements not available | ||
| Main Level | Laundry Room | 8'3'' x 8'8'' | ||
| Main Level | 4pc Bathroom | 5'1'' x 8'8'' | ||
| Main Level | Bedroom | 10'0'' x 10'11'' | ||
| Main Level | Full Bathroom | 6'6'' x 7'3'' | ||
| Main Level | Primary Bedroom | 12'6'' x 14'5'' | ||
| Main Level | Dining Room | 10'4'' x 11'4'' | ||
| Main Level | Living Room | 12'9'' x 19'6'' | ||
| Main Level | Kitchen | 11'7'' x 12'2'' |
https://www.realtor.ca/real-estate/27761787/255-maitland-street-unit-2c-kitchener
Contact Us
Contact us for more information

