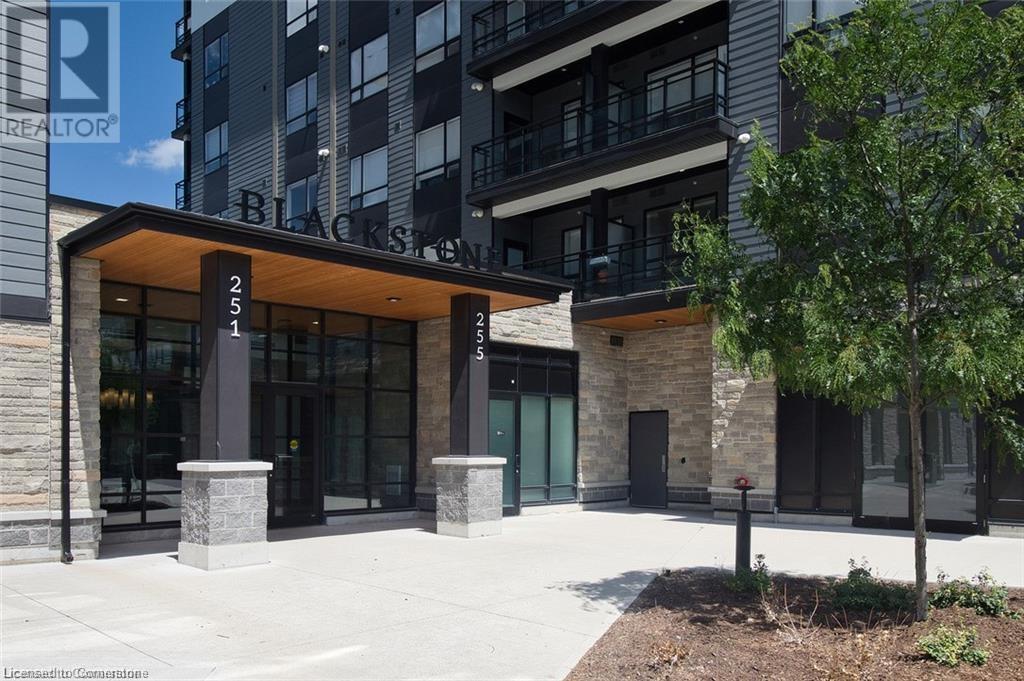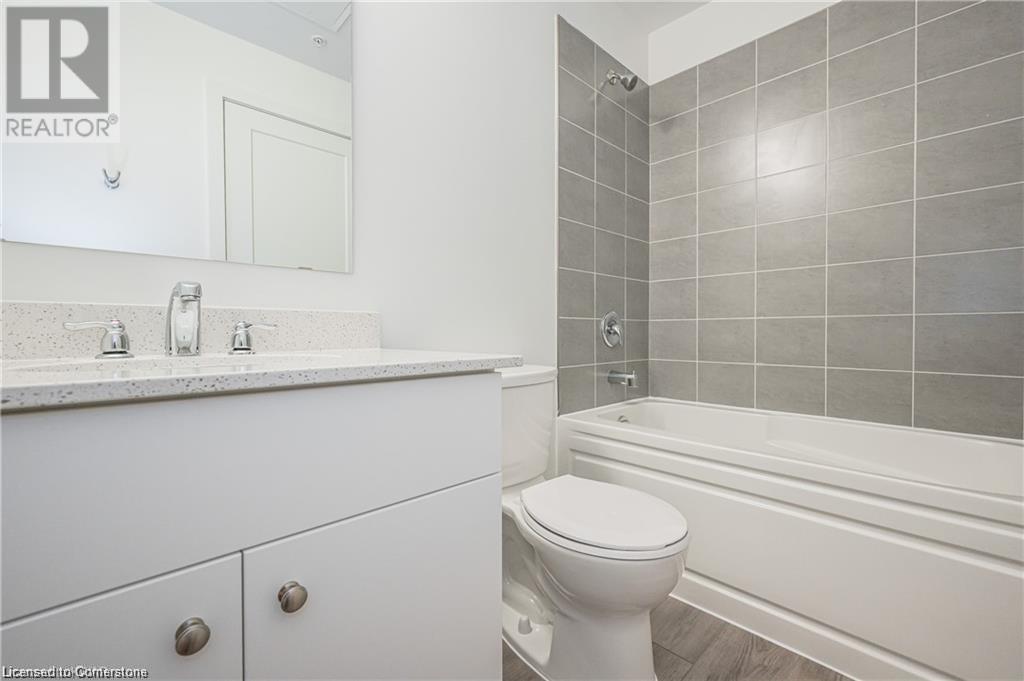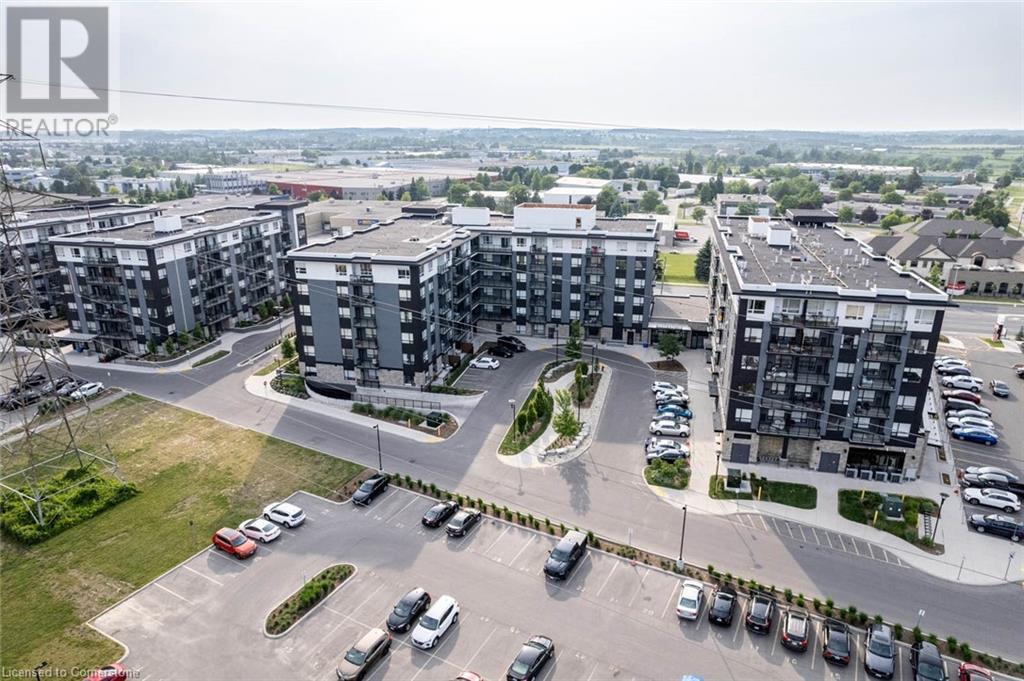2 Bedroom
2 Bathroom
742 sqft
Central Air Conditioning
Forced Air
$2,450 MonthlyInsurance, Heat, Parking
Desirable Blackstone Condo Suite for lease in Waterloo! This stunning 2-bedroom, 2-bathroom Erland model offers 742 sq ft of beautifully designed living space, plus an additional 65 sq ft private balcony. With 9' ceilings and numerous upgrades throughout, this condo features stainless steel appliances, quality wood grain laminate flooring, quartz countertops and a spacious kitchen island, perfect for modern living. The primary bedroom offers both a walk through closet and 4pc ensuite bathroom, while the second spacious bedroom boasts double closets! Freshly painted throughout. Included is one parking space, along with access to all of Blackstone's incredible amenities. Residents can enjoy a fully equipped fitness centre, co-working space, event room and bike storage. Additional conveniences include keyless entry and 24/7 security. Relax on the terrace of the Nord Building with stainless steel barbecues, a gas fire pit, loungers and dining areas. There's also private access to the Courtyard a stunning ground-floor oasis perfect for relaxation. On-site, you'll find The Browns Social Restaurant and various specialty shops, with easy access to the mall, amenities, St. Jacobs market and nearby trails. Available immediately, this is contemporary condo living at its best! (id:45429)
Property Details
|
MLS® Number
|
40657587 |
|
Property Type
|
Single Family |
|
AmenitiesNearBy
|
Park, Place Of Worship, Public Transit, Schools, Shopping |
|
EquipmentType
|
Water Heater |
|
Features
|
Balcony |
|
ParkingSpaceTotal
|
1 |
|
RentalEquipmentType
|
Water Heater |
Building
|
BathroomTotal
|
2 |
|
BedroomsAboveGround
|
2 |
|
BedroomsTotal
|
2 |
|
Amenities
|
Exercise Centre, Party Room |
|
Appliances
|
Dishwasher, Dryer, Refrigerator, Stove, Water Softener, Washer, Window Coverings |
|
BasementType
|
None |
|
ConstructedDate
|
2018 |
|
ConstructionMaterial
|
Concrete Block, Concrete Walls |
|
ConstructionStyleAttachment
|
Attached |
|
CoolingType
|
Central Air Conditioning |
|
ExteriorFinish
|
Brick, Concrete, Metal |
|
FoundationType
|
Poured Concrete |
|
HeatingFuel
|
Natural Gas |
|
HeatingType
|
Forced Air |
|
StoriesTotal
|
1 |
|
SizeInterior
|
742 Sqft |
|
Type
|
Apartment |
|
UtilityWater
|
Municipal Water |
Land
|
Acreage
|
No |
|
LandAmenities
|
Park, Place Of Worship, Public Transit, Schools, Shopping |
|
Sewer
|
Municipal Sewage System |
|
SizeTotalText
|
Unknown |
|
ZoningDescription
|
370 |
Rooms
| Level |
Type |
Length |
Width |
Dimensions |
|
Main Level |
Full Bathroom |
|
|
Measurements not available |
|
Main Level |
Primary Bedroom |
|
|
10'10'' x 10'0'' |
|
Main Level |
4pc Bathroom |
|
|
Measurements not available |
|
Main Level |
Bedroom |
|
|
9'6'' x 12'0'' |
|
Main Level |
Living Room |
|
|
10'3'' x 9'6'' |
|
Main Level |
Kitchen |
|
|
13'4'' x 9'0'' |
https://www.realtor.ca/real-estate/27502769/255-northfield-drive-unit-509-waterloo
















































