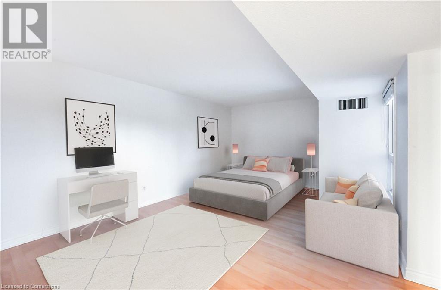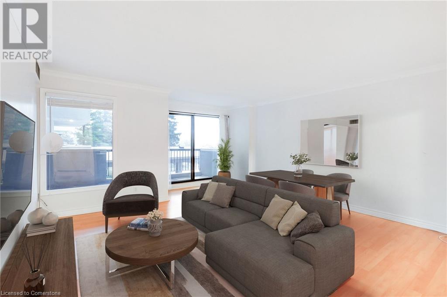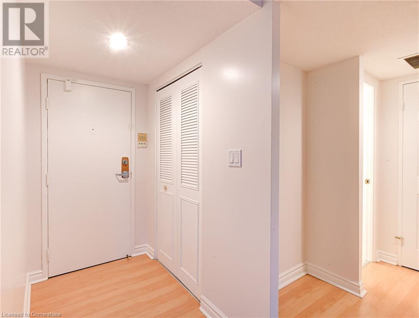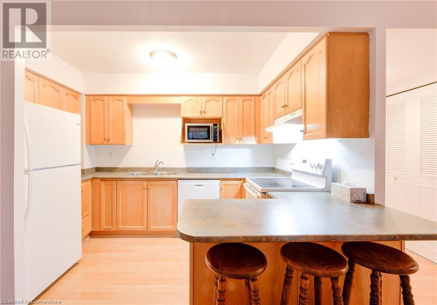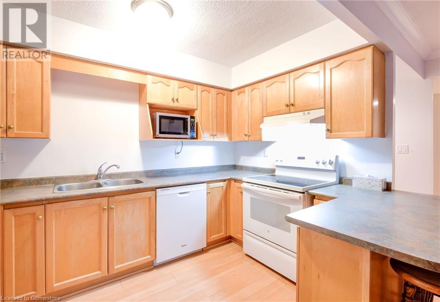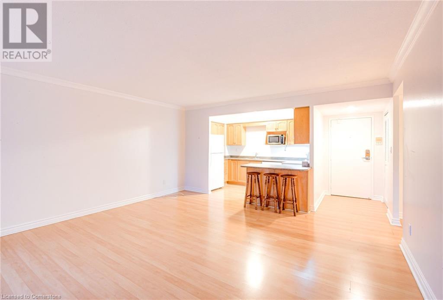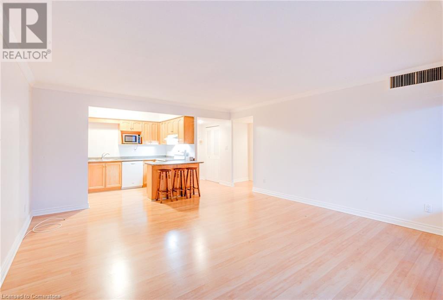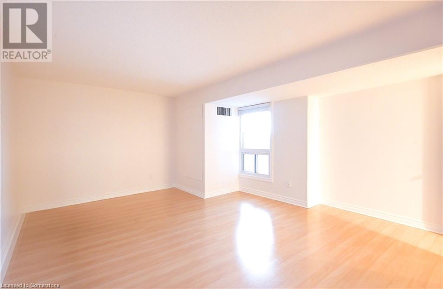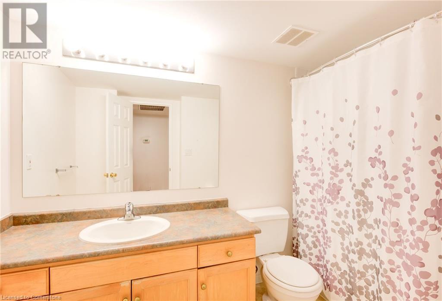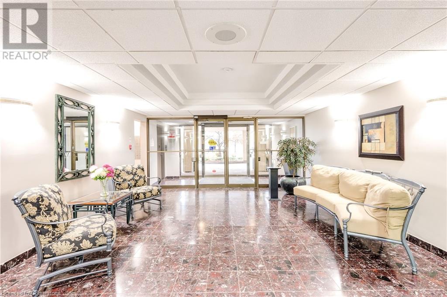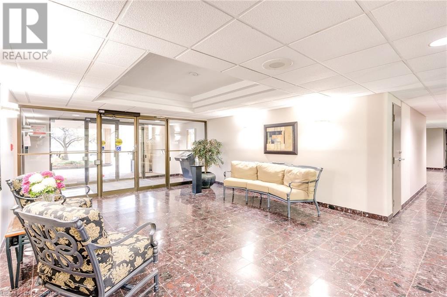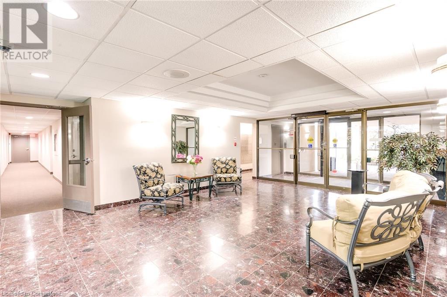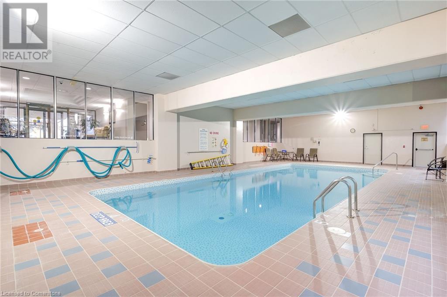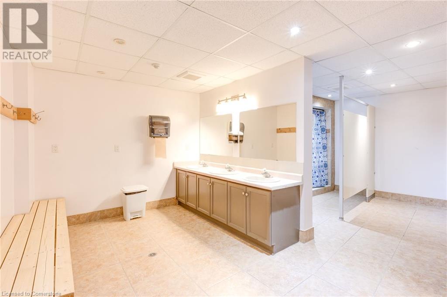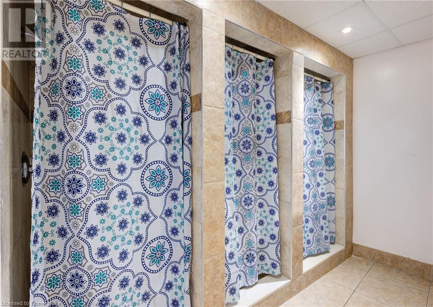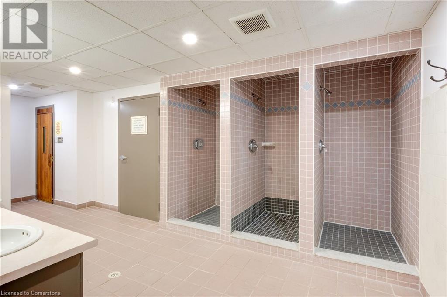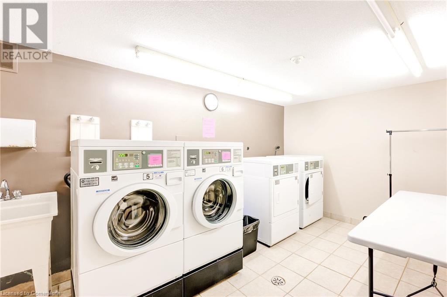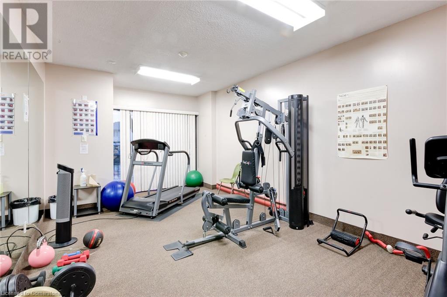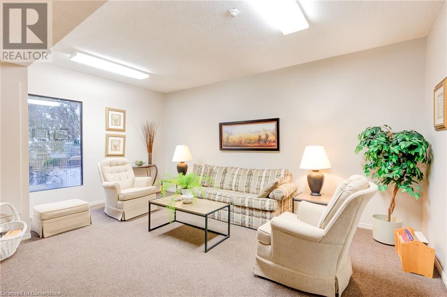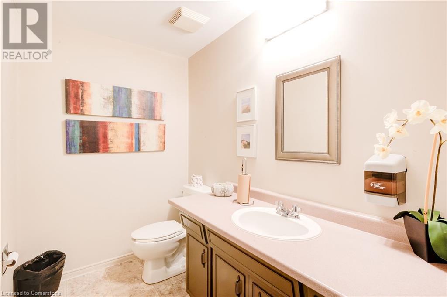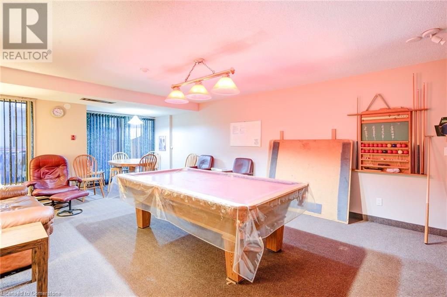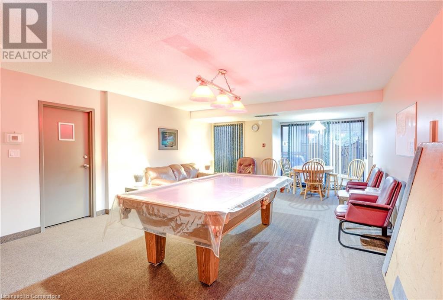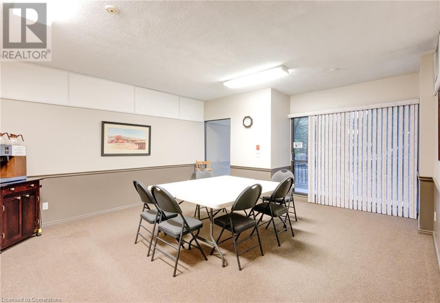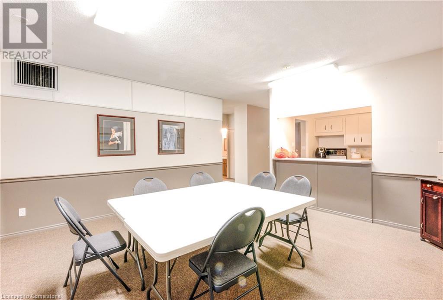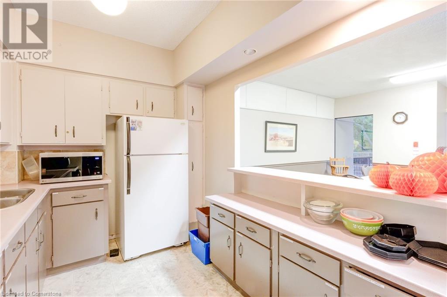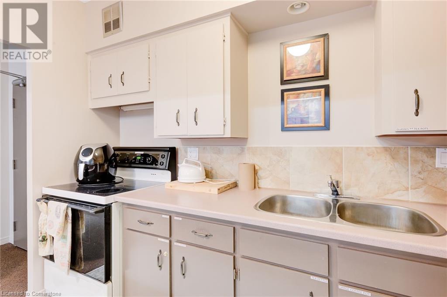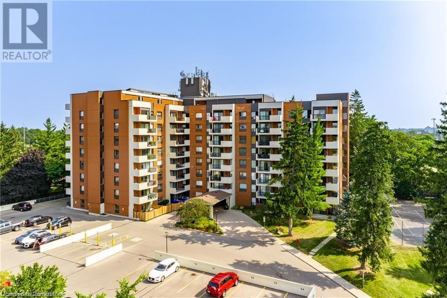1 Bedroom
1 Bathroom
804 ft2
Central Air Conditioning
Forced Air
$2,150 MonthlyWater
RENT INCLUDES ALL UTILITIES. Welcome to suite 209 at Spruce Grove Condominiums! This fantastic 1 bedroom, 1 bathroom unit is in an exceptional building, nestled on a quiet tree lined street in the East Ward, surrounded by a nature-like setting and has amazing amenities! (Tennis courts, indoor pool, sauna, games and party room, guest suite, fitness room and a secured building access). This suite has plenty of natural light from the patio doors and windows, an open floorplan, spacious rooms, 1 underground parking spot, which is well lit and secured by fob lock and video surveillance. From Spruce Grove Condo's you are a short walk or drive to the expressway, the KW Auditorium, restaurants and shopping. (id:45429)
Property Details
|
MLS® Number
|
40670625 |
|
Property Type
|
Single Family |
|
Amenities Near By
|
Park, Place Of Worship, Public Transit, Schools, Shopping |
|
Community Features
|
Quiet Area |
|
Equipment Type
|
None |
|
Features
|
Southern Exposure, Balcony, Laundry- Coin Operated, Automatic Garage Door Opener |
|
Parking Space Total
|
1 |
|
Rental Equipment Type
|
None |
|
Structure
|
Tennis Court |
Building
|
Bathroom Total
|
1 |
|
Bedrooms Above Ground
|
1 |
|
Bedrooms Total
|
1 |
|
Amenities
|
Exercise Centre, Party Room |
|
Appliances
|
Dishwasher, Microwave, Refrigerator, Stove |
|
Basement Type
|
None |
|
Constructed Date
|
1977 |
|
Construction Style Attachment
|
Attached |
|
Cooling Type
|
Central Air Conditioning |
|
Exterior Finish
|
Brick |
|
Heating Type
|
Forced Air |
|
Stories Total
|
1 |
|
Size Interior
|
804 Ft2 |
|
Type
|
Apartment |
|
Utility Water
|
Municipal Water |
Parking
Land
|
Access Type
|
Highway Access |
|
Acreage
|
No |
|
Land Amenities
|
Park, Place Of Worship, Public Transit, Schools, Shopping |
|
Sewer
|
Municipal Sewage System |
|
Size Total Text
|
Unknown |
|
Zoning Description
|
R2 |
Rooms
| Level |
Type |
Length |
Width |
Dimensions |
|
Main Level |
4pc Bathroom |
|
|
Measurements not available |
|
Main Level |
Bedroom |
|
|
18'2'' x 13'6'' |
|
Main Level |
Living Room |
|
|
19'2'' x 15'2'' |
|
Main Level |
Kitchen |
|
|
7'4'' x 11'3'' |
https://www.realtor.ca/real-estate/27597488/260-sheldon-avenue-n-unit-209-kitchener

