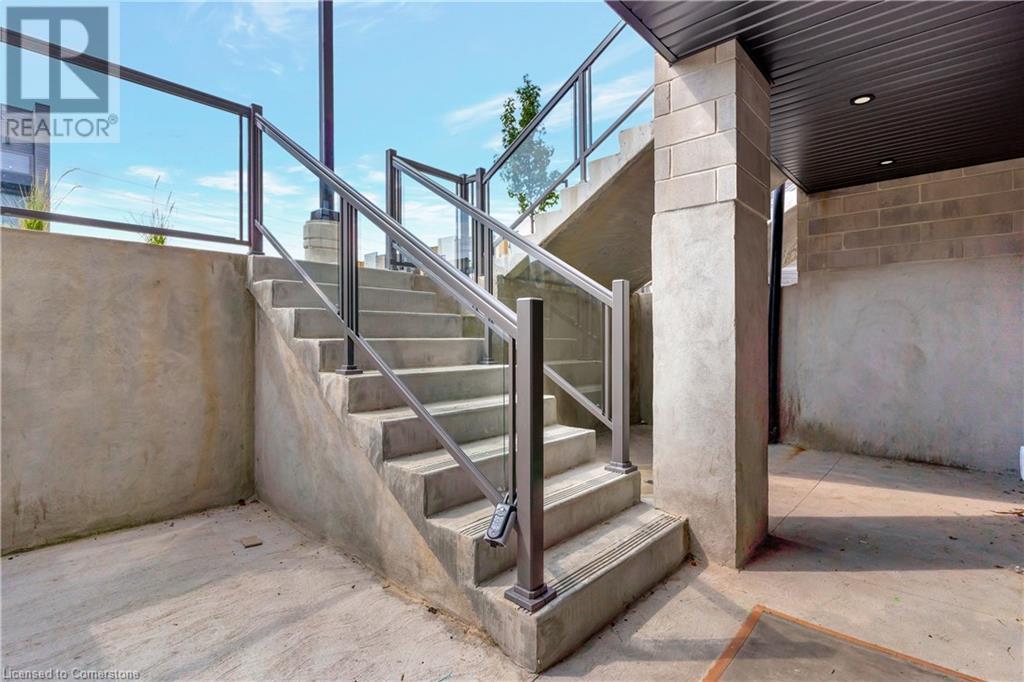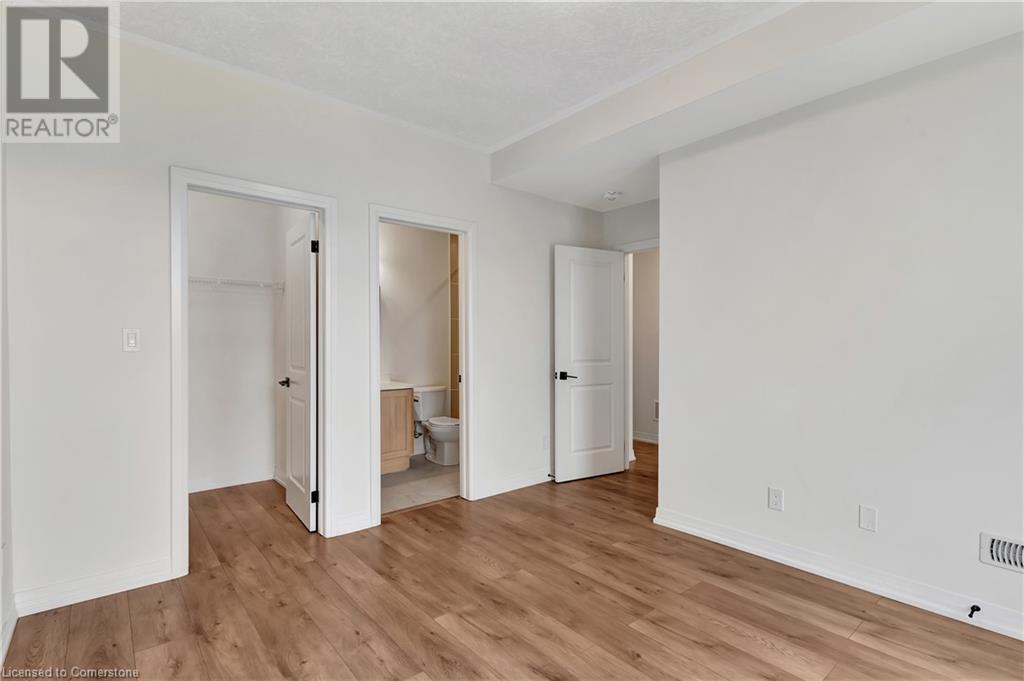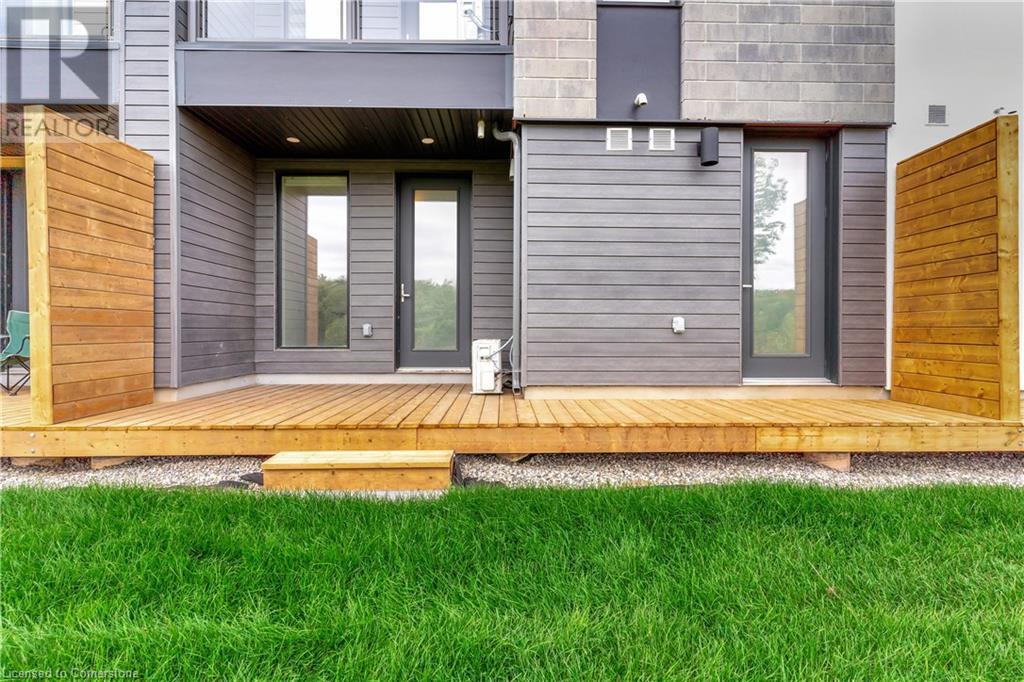261 Woodbine Avenue Unit# 59 Kitchener, Ontario N2R 0A9
$525,000Maintenance, Landscaping, Parking
$255.87 Monthly
Maintenance, Landscaping, Parking
$255.87 MonthlyWelcome to 59-261 Woodbine Ave, a perfect blend of modern style and comfort. This spacious 3-bedroom, 2-bathroom unit features an open concept kitchen and living room, ideal for both entertaining and everyday living. Step into the kitchen equipped with stainless steel appliances and quartz countertops, creating an inviting atmosphere for culinary adventures. The living area seamlessly flows from the kitchen, providing ample space for relaxation and gatherings. Privately situated with its own entrance, this unit ensures both convenience and privacy. Inside, enjoy the convenience of in-suite laundry facilities, adding to the practicality of modern living. Located in a desirable neighborhood, 59-261 Woodbine Ave offers not only a stylish living space but also proximity to amenities and vibrant community life. Whether you're looking to relax in comfort or entertain with ease, this residence is designed to exceed expectations. Book your showing today! (id:45429)
Property Details
| MLS® Number | 40645150 |
| Property Type | Single Family |
| AmenitiesNearBy | Park, Place Of Worship, Playground, Public Transit, Schools, Shopping |
| CommunityFeatures | Industrial Park, Community Centre, School Bus |
| EquipmentType | Rental Water Softener |
| Features | Southern Exposure, Backs On Greenbelt, Conservation/green Belt, Balcony, Paved Driveway |
| ParkingSpaceTotal | 1 |
| RentalEquipmentType | Rental Water Softener |
Building
| BathroomTotal | 2 |
| BedroomsAboveGround | 3 |
| BedroomsTotal | 3 |
| Appliances | Dryer, Refrigerator, Stove, Washer, Hood Fan, Window Coverings |
| BasementType | None |
| ConstructedDate | 2023 |
| ConstructionStyleAttachment | Attached |
| CoolingType | Central Air Conditioning |
| ExteriorFinish | Brick, Stone, Stucco |
| FireProtection | None |
| FoundationType | Poured Concrete |
| HeatingFuel | Natural Gas |
| HeatingType | Forced Air |
| StoriesTotal | 1 |
| SizeInterior | 1095 Sqft |
| Type | Apartment |
| UtilityWater | Municipal Water |
Land
| Acreage | No |
| LandAmenities | Park, Place Of Worship, Playground, Public Transit, Schools, Shopping |
| LandscapeFeatures | Landscaped |
| Sewer | Municipal Sewage System |
| SizeTotalText | Under 1/2 Acre |
| ZoningDescription | R6 |
Rooms
| Level | Type | Length | Width | Dimensions |
|---|---|---|---|---|
| Main Level | Utility Room | 3'1'' x 8'4'' | ||
| Main Level | Primary Bedroom | 13'5'' x 11'6'' | ||
| Main Level | Living Room | 12'3'' x 17'4'' | ||
| Main Level | Kitchen | 12'6'' x 10'1'' | ||
| Main Level | Bedroom | 10'6'' x 11'11'' | ||
| Main Level | Bedroom | 8'7'' x 16'1'' | ||
| Main Level | 4pc Bathroom | Measurements not available | ||
| Main Level | 3pc Bathroom | Measurements not available |
https://www.realtor.ca/real-estate/27406529/261-woodbine-avenue-unit-59-kitchener
Interested?
Contact us for more information

































