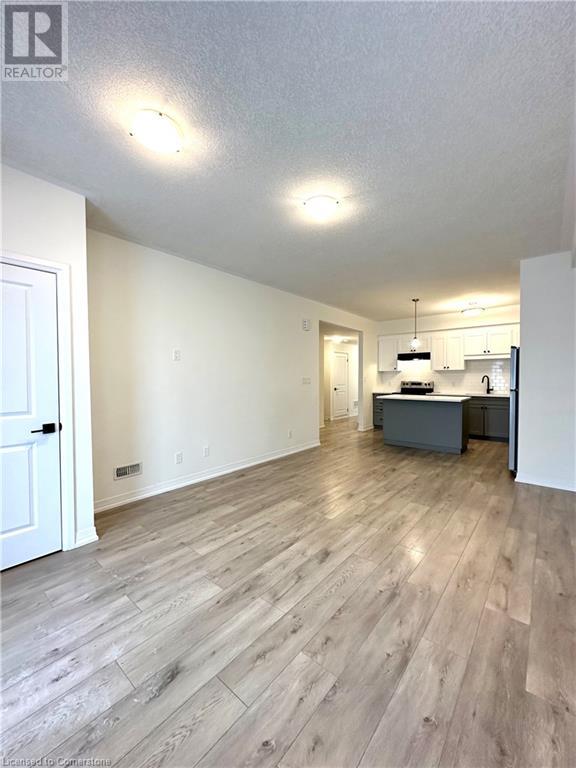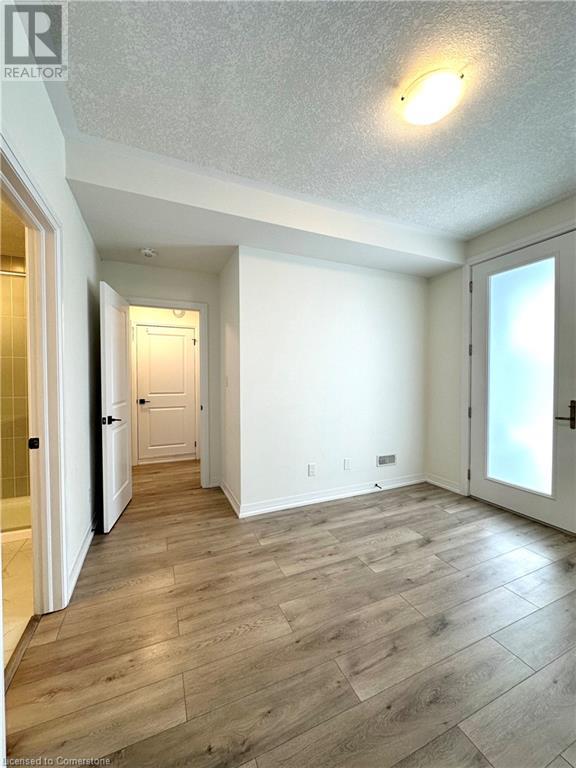261 Woodbine Avenue Unit# 59 Kitchener, Ontario N2R 0A9
$2,600 MonthlyMaintenance,
$255.87 Monthly
Maintenance,
$255.87 MonthlyWelcome to 59-261 Woodbine Ave, where modern design meets everyday comfort. This spacious 3-bedroom, 2-bathroom unit boasts an open-concept kitchen and living area, perfect for entertaining or relaxing. The kitchen is equipped with stainless steel appliances and quartz countertops, creating a stylish and functional space for cooking and gathering. The living area flows seamlessly from the kitchen, offering ample room for relaxation or hosting guests. With its private entrance, this unit provides both convenience and a sense of exclusivity. Inside, enjoy the practicality of in-suite laundry facilities for added ease. Situated in a sought-after neighborhood with a ravine view, This unit combines a chic living environment with close proximity to local amenities and a vibrant community. Whether you're seeking a serene retreat or a space to entertain, this home is sure to impress. Schedule your showing today! (id:45429)
Property Details
| MLS® Number | 40693138 |
| Property Type | Single Family |
| Amenities Near By | Park, Place Of Worship, Playground, Public Transit, Schools, Shopping |
| Community Features | Industrial Park, Community Centre, School Bus |
| Equipment Type | Water Heater |
| Features | Southern Exposure, Conservation/green Belt, Balcony |
| Parking Space Total | 1 |
| Rental Equipment Type | Water Heater |
Building
| Bathroom Total | 2 |
| Bedrooms Above Ground | 3 |
| Bedrooms Total | 3 |
| Appliances | Dishwasher, Dryer, Refrigerator, Stove, Washer, Hood Fan |
| Basement Type | None |
| Constructed Date | 2023 |
| Construction Style Attachment | Attached |
| Cooling Type | Central Air Conditioning |
| Exterior Finish | Brick, Stone, Stucco |
| Foundation Type | Poured Concrete |
| Heating Fuel | Natural Gas |
| Heating Type | Forced Air |
| Stories Total | 1 |
| Size Interior | 1,100 Ft2 |
| Type | Apartment |
| Utility Water | Municipal Water |
Land
| Acreage | No |
| Land Amenities | Park, Place Of Worship, Playground, Public Transit, Schools, Shopping |
| Landscape Features | Landscaped |
| Sewer | Municipal Sewage System |
| Size Total Text | Under 1/2 Acre |
| Zoning Description | R6 |
Rooms
| Level | Type | Length | Width | Dimensions |
|---|---|---|---|---|
| Main Level | Utility Room | 3'3'' x 8'3'' | ||
| Main Level | Primary Bedroom | 13'6'' x 11'8'' | ||
| Main Level | Living Room | 12'5'' x 17'4'' | ||
| Main Level | Kitchen | 12'10'' x 10'2'' | ||
| Main Level | Bedroom | 10'6'' x 11'11'' | ||
| Main Level | Bedroom | 8'9'' x 9'8'' | ||
| Main Level | 4pc Bathroom | Measurements not available | ||
| Main Level | 3pc Bathroom | Measurements not available |
https://www.realtor.ca/real-estate/27839656/261-woodbine-avenue-unit-59-kitchener
Contact Us
Contact us for more information





























