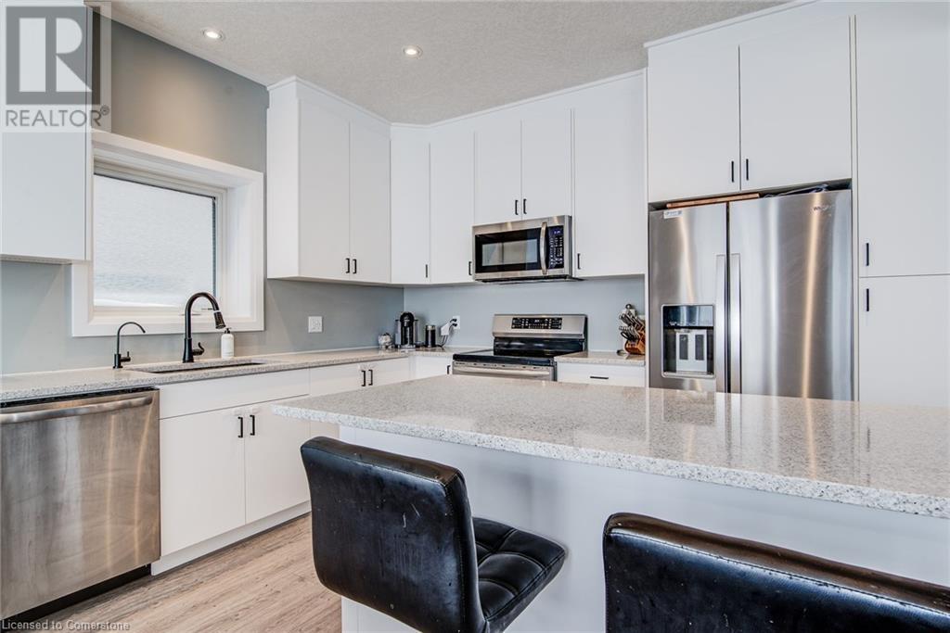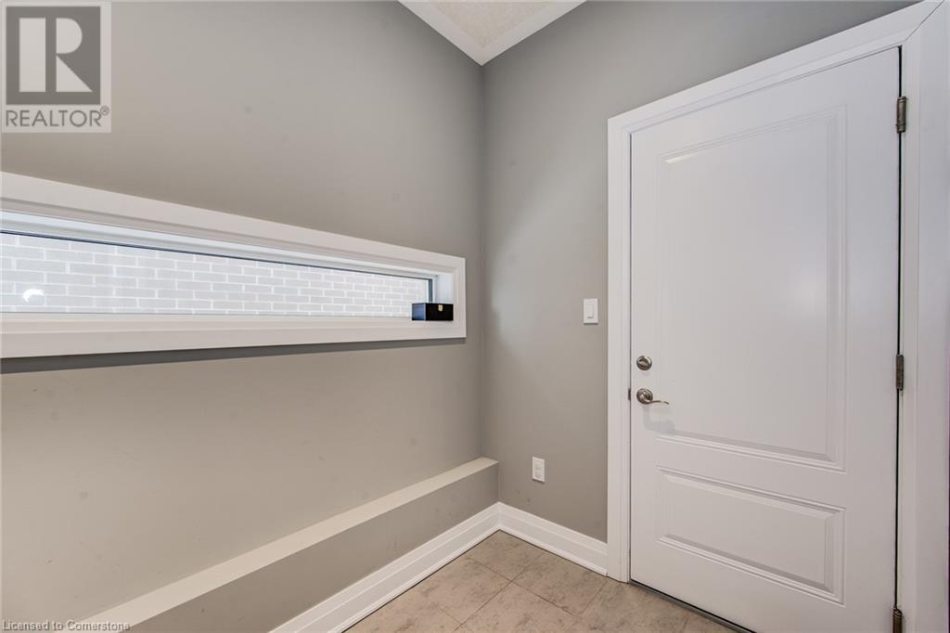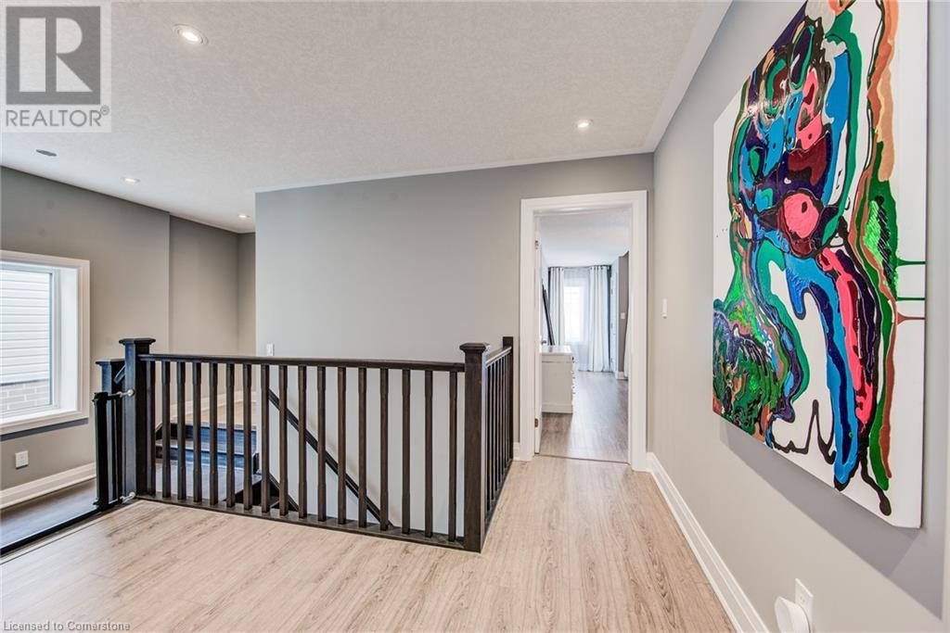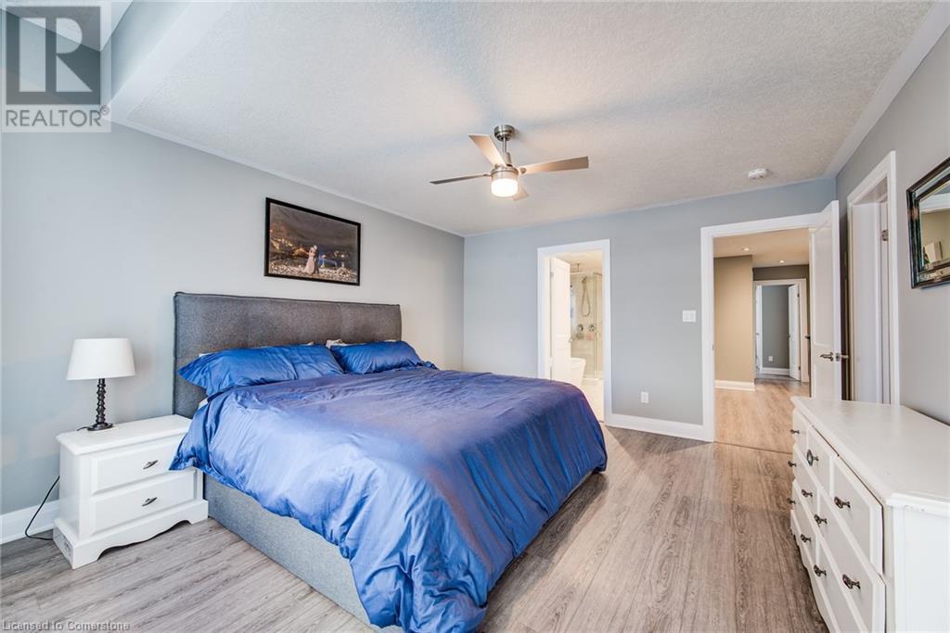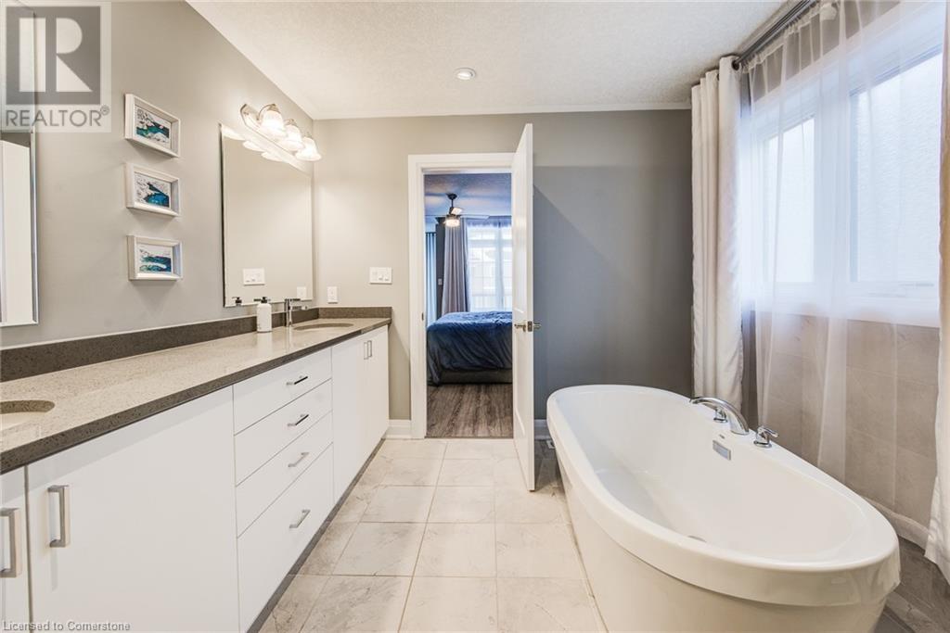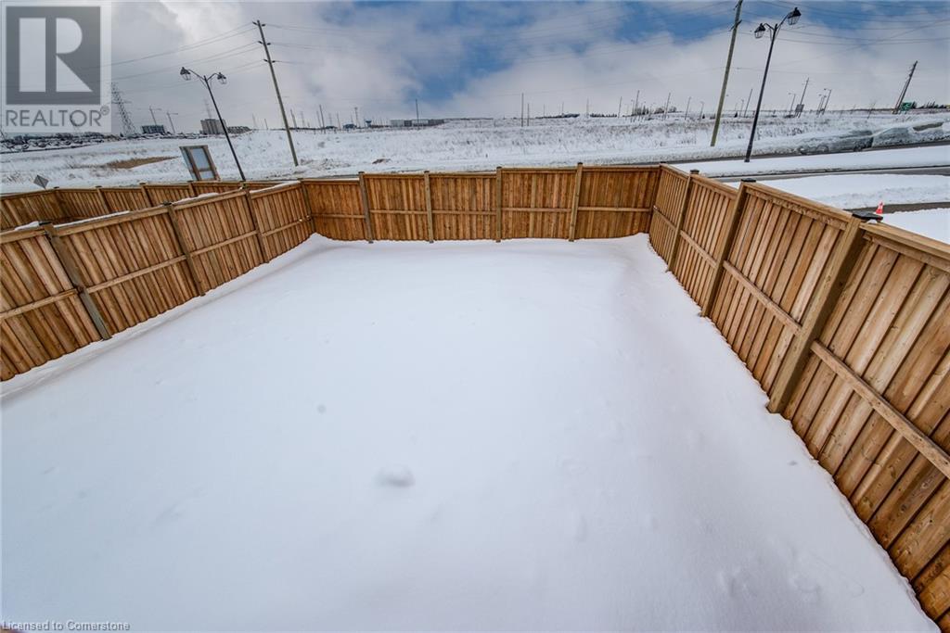4 Bedroom
3 Bathroom
2,399 ft2
2 Level
Fireplace
Central Air Conditioning
Forced Air
$1,249,000
Nestled in the highly sought-after Vista Hills neighborhood, this 4-bedroom home offers a perfect blend of modern luxury and everyday comfort. Designed with high-end finishes and an open-concept layout, the home features soaring 9-foot ceilings on the main floor creating a spacious and airy feel. The gourmet kitchen is a chef’s dream, boasting extended cabinetry for ample storage, built in wine fridge, island with drawers, granite countertops, a large farmhouse sink, and newer stainless steel appliances (2022). Natural light floods the living space through huge windows along the back wall, offering breathtaking sunrise views every morning. The luxurious master suite is a private retreat, complete with a walk-in closet, a private deck, and a spa-like ensuite featuring a stand-alone soaker tub, rainfall shower, and double vanity. This home features four spacious bedrooms, each thoughtfully designed to provide comfort and functionality. The additional three bedrooms are bright and airy, offering ample space for family, guests, or a home office. Large windows in each room allow plenty of natural light, creating a warm and inviting atmosphere. Whether used for rest, work, or play, these versatile spaces cater to a variety of needs while ensuring privacy and comfort for every member of the household. This fully carpet-free home is finished with elegant and durable luxury vinyl flooring throughout. The basement, fully spray-foamed in 2024, is a blank canvas with two large windows, rough-in bathroom, ample storage and endless possibilities. Outside, enjoy a brand-new fence and deck (2024) with a 2-year warranty, while the home’s lifetime warranty on the roof provides lasting peace of mind. Located just minutes from The Boardwalk, top-rated schools, shopping, dining, and essential amenities, this home offers the perfect combination of style, function, and convenience. Don’t miss this incredible opportunity—schedule your private viewing today! (id:45429)
Property Details
|
MLS® Number
|
40697878 |
|
Property Type
|
Single Family |
|
Amenities Near By
|
Park, Place Of Worship, Schools, Shopping |
|
Equipment Type
|
Rental Water Softener |
|
Features
|
Sump Pump, Automatic Garage Door Opener |
|
Parking Space Total
|
4 |
|
Rental Equipment Type
|
Rental Water Softener |
Building
|
Bathroom Total
|
3 |
|
Bedrooms Above Ground
|
4 |
|
Bedrooms Total
|
4 |
|
Appliances
|
Dishwasher, Dryer, Refrigerator, Stove, Water Purifier, Washer, Microwave Built-in, Window Coverings, Wine Fridge, Garage Door Opener |
|
Architectural Style
|
2 Level |
|
Basement Development
|
Unfinished |
|
Basement Type
|
Full (unfinished) |
|
Constructed Date
|
2022 |
|
Construction Style Attachment
|
Detached |
|
Cooling Type
|
Central Air Conditioning |
|
Exterior Finish
|
Brick, Vinyl Siding |
|
Fireplace Present
|
Yes |
|
Fireplace Total
|
1 |
|
Foundation Type
|
Poured Concrete |
|
Half Bath Total
|
1 |
|
Heating Fuel
|
Natural Gas |
|
Heating Type
|
Forced Air |
|
Stories Total
|
2 |
|
Size Interior
|
2,399 Ft2 |
|
Type
|
House |
|
Utility Water
|
Municipal Water |
Parking
Land
|
Acreage
|
No |
|
Fence Type
|
Fence |
|
Land Amenities
|
Park, Place Of Worship, Schools, Shopping |
|
Sewer
|
Municipal Sewage System |
|
Size Depth
|
123 Ft |
|
Size Frontage
|
36 Ft |
|
Size Total Text
|
Under 1/2 Acre |
|
Zoning Description
|
R6-s |
Rooms
| Level |
Type |
Length |
Width |
Dimensions |
|
Second Level |
Laundry Room |
|
|
7' x 6'4'' |
|
Second Level |
Full Bathroom |
|
|
Measurements not available |
|
Second Level |
5pc Bathroom |
|
|
Measurements not available |
|
Second Level |
Primary Bedroom |
|
|
15'0'' x 13'1'' |
|
Second Level |
Bedroom |
|
|
13'4'' x 10'8'' |
|
Second Level |
Bedroom |
|
|
11'5'' x 14'9'' |
|
Second Level |
Bedroom |
|
|
12'9'' x 11'1'' |
|
Basement |
Other |
|
|
25'9'' x 21'7'' |
|
Basement |
Cold Room |
|
|
7'0'' x 6'3'' |
|
Main Level |
Dinette |
|
|
10'0'' x 12'1'' |
|
Main Level |
Kitchen |
|
|
11'0'' x 12'1'' |
|
Main Level |
Great Room |
|
|
21'4'' x 13'0'' |
|
Main Level |
2pc Bathroom |
|
|
Measurements not available |
|
Main Level |
Foyer |
|
|
Measurements not available |
https://www.realtor.ca/real-estate/27909183/274-raspberry-place-waterloo













