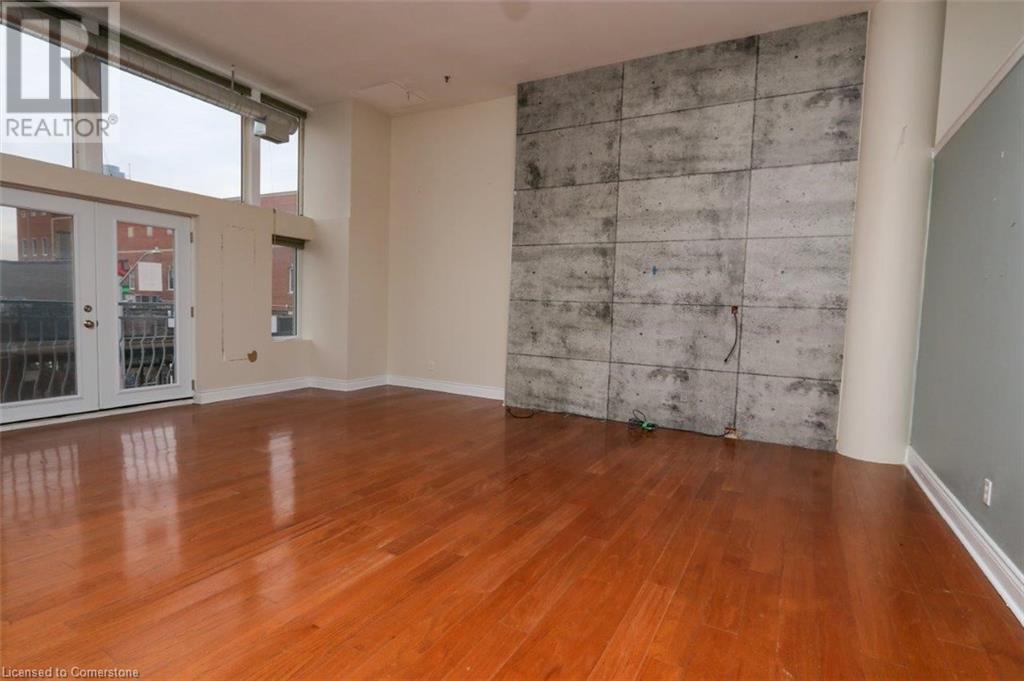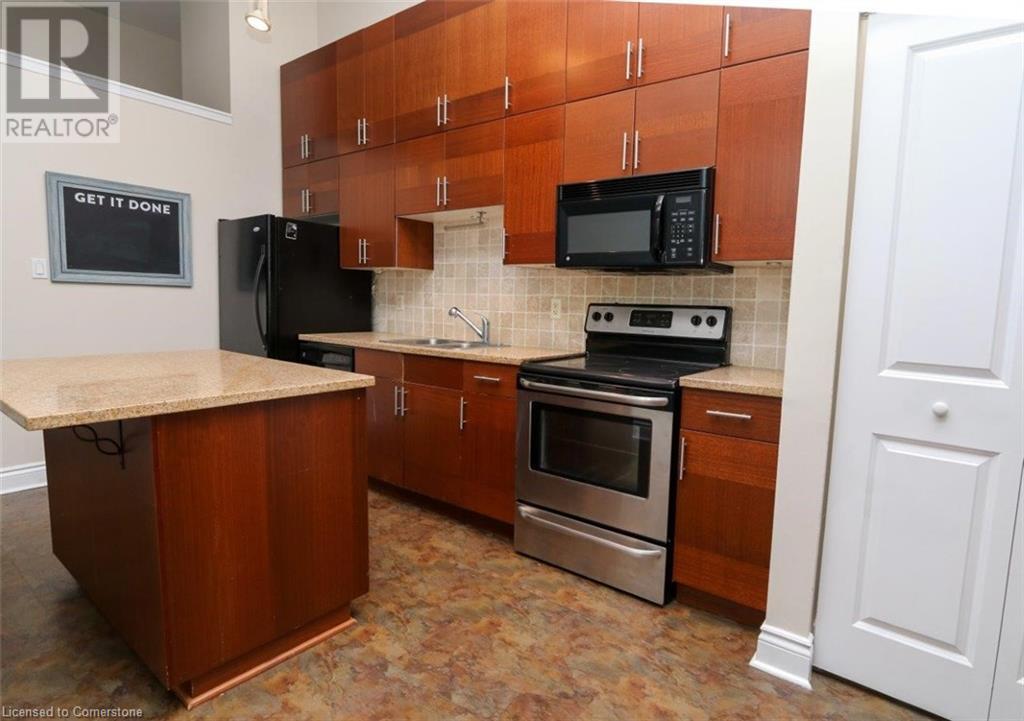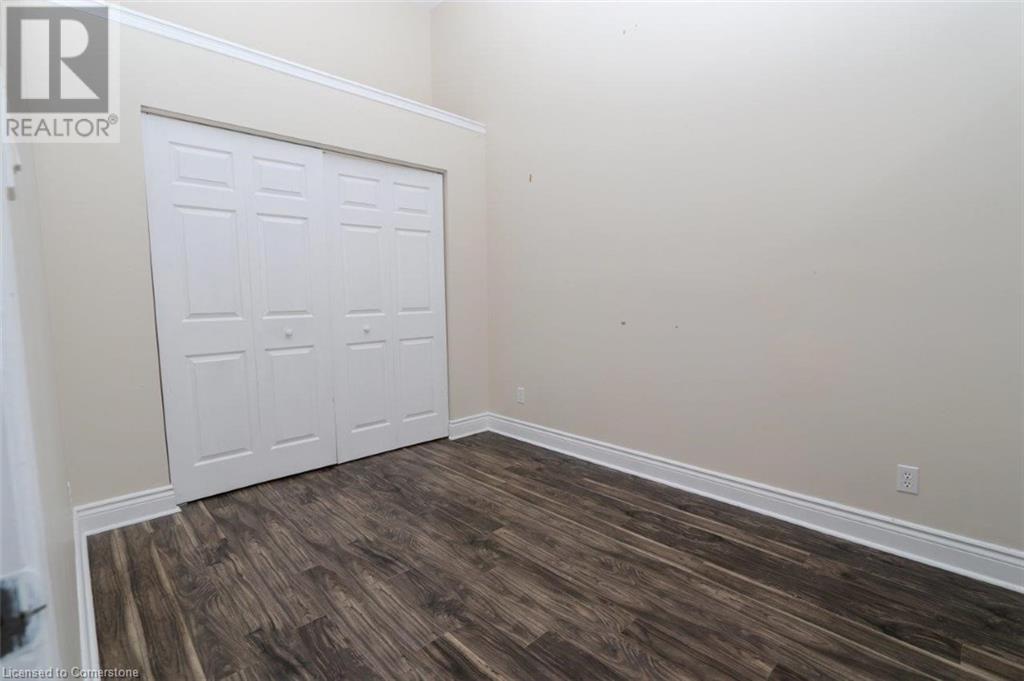276 King Street W Unit# 208 Kitchener, Ontario N2G 1B6
$409,900Maintenance, Insurance, Common Area Maintenance, Water, Parking
$749 Monthly
Maintenance, Insurance, Common Area Maintenance, Water, Parking
$749 MonthlyDiscover Urban Living at Its Finest Welcome to The Lofts at 276, where history meets modern sophistication in the heart of downtown Kitchener. This 988 sq. ft. condo blends timeless charm with contemporary comforts, offering 2 spacious bedrooms, 2 full baths, soaring 12-foot ceilings, and a chic Juliette balcony to let the city vibe in. The gourmet kitchen, complete with sleek countertops, a stylish breakfast bar, and abundant cabinet space, is a chef’s dream and adds to the convenience to your daily routine. Step outside your door to King Street, where endless dining options, boutique shops, Victoria Park, and the bustling Innovation District await. With seamless access to public transit, including the LRT, this location is truly unbeatable. This exceptional unit also includes one secured underground parking space for ultimate peace of mind. With its unique blend of character, comfort, and value, this condo stands out in Kitchener’s dynamic downtown core. Don’t miss your chance to make this urban oasis your own. Book your private showing today! (id:45429)
Property Details
| MLS® Number | 40681598 |
| Property Type | Single Family |
| Amenities Near By | Hospital, Park, Place Of Worship, Public Transit, Shopping |
| Features | Balcony |
| Parking Space Total | 1 |
| Storage Type | Locker |
| View Type | City View |
Building
| Bathroom Total | 2 |
| Bedrooms Above Ground | 2 |
| Bedrooms Total | 2 |
| Basement Type | None |
| Constructed Date | 1949 |
| Construction Style Attachment | Attached |
| Cooling Type | Central Air Conditioning |
| Exterior Finish | Brick |
| Foundation Type | Poured Concrete |
| Heating Type | Forced Air |
| Stories Total | 1 |
| Size Interior | 988 Ft2 |
| Type | Apartment |
| Utility Water | Municipal Water |
Parking
| Underground | |
| Covered |
Land
| Acreage | No |
| Land Amenities | Hospital, Park, Place Of Worship, Public Transit, Shopping |
| Sewer | Municipal Sewage System |
| Size Total Text | Unknown |
| Zoning Description | D-1 |
Rooms
| Level | Type | Length | Width | Dimensions |
|---|---|---|---|---|
| Main Level | Laundry Room | Measurements not available | ||
| Main Level | 4pc Bathroom | Measurements not available | ||
| Main Level | Bedroom | 13'4'' x 8'6'' | ||
| Main Level | Full Bathroom | Measurements not available | ||
| Main Level | Primary Bedroom | 11'7'' x 9'1'' | ||
| Main Level | Kitchen | 16'7'' x 10'3'' | ||
| Main Level | Living Room | 21'21'' x 18'11'' |
https://www.realtor.ca/real-estate/27690592/276-king-street-w-unit-208-kitchener
Contact Us
Contact us for more information





























