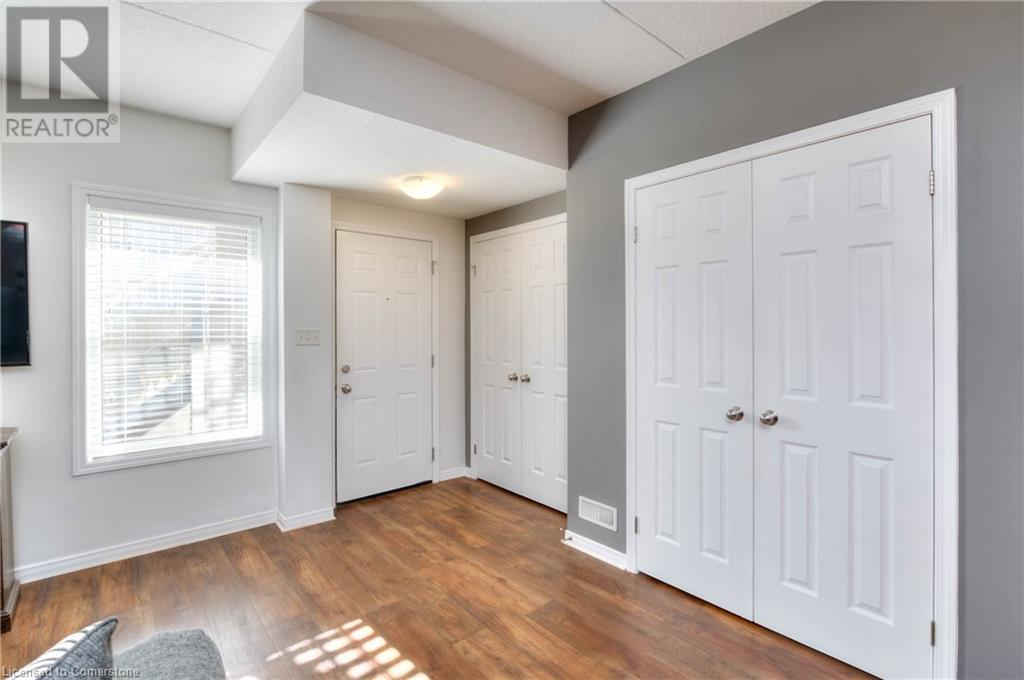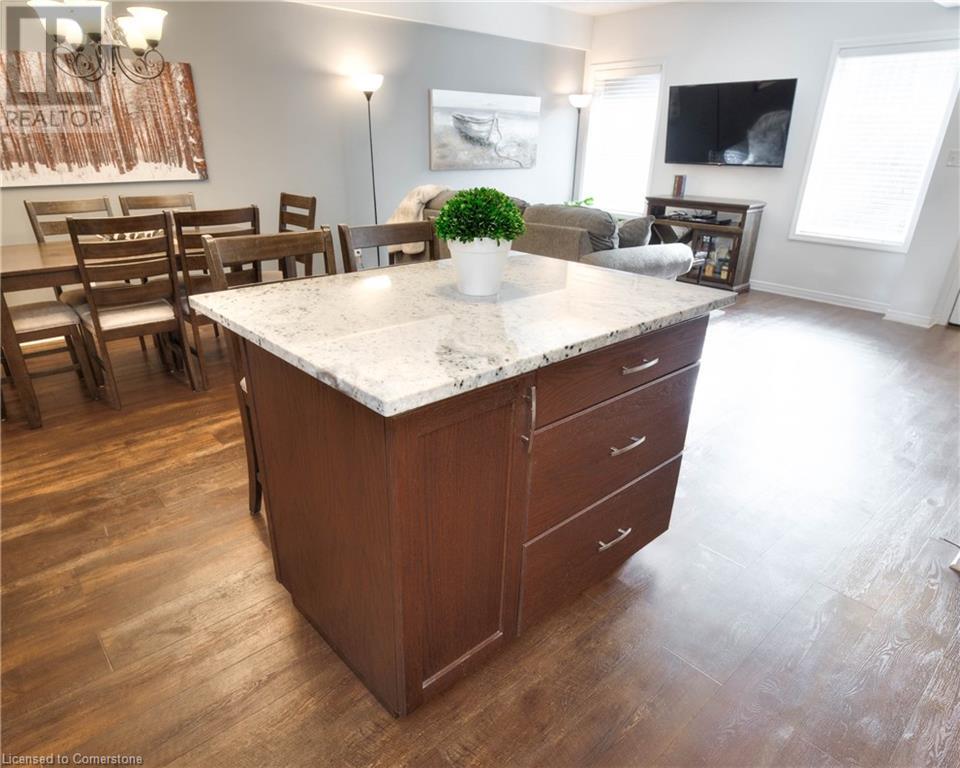29 Sienna Street Unit# H Kitchener, Ontario N2R 0H8
$475,000Maintenance, Insurance, Landscaping, Parking
$204.80 Monthly
Maintenance, Insurance, Landscaping, Parking
$204.80 MonthlyAttention first-time homebuyers, down-sizers, and investors—this is your opportunity! This meticulously kept 2-bedroom, 1-bath stacked townhome offers the perfect blend of comfort and convenience, featuring a bright and spacious layout with a large enclosed balcony - a lovely outdoor space for relaxing. The unit comes with one designated parking spot, plus ample visitor parking for guests. Enjoy the benefit of low condo fees, making it an affordable option in today's market. Situated in the up-and-coming Huron Park area of Kitchener, you'll be just minutes away from all the amenities you need, including shopping, groceries, schools, parks, and transit. Don’t miss your chance to own in this highly desirable location! (id:45429)
Open House
This property has open houses!
1:00 pm
Ends at:5:00 pm
2:00 pm
Ends at:4:00 pm
Property Details
| MLS® Number | 40681001 |
| Property Type | Single Family |
| AmenitiesNearBy | Park, Place Of Worship, Playground, Public Transit, Schools, Shopping |
| CommunityFeatures | Community Centre, School Bus |
| Features | Balcony |
| ParkingSpaceTotal | 1 |
Building
| BathroomTotal | 1 |
| BedroomsAboveGround | 2 |
| BedroomsTotal | 2 |
| Appliances | Dishwasher, Dryer, Microwave, Refrigerator, Stove, Washer, Window Coverings |
| BasementType | None |
| ConstructedDate | 2014 |
| ConstructionStyleAttachment | Attached |
| CoolingType | None |
| ExteriorFinish | Brick |
| HeatingFuel | Natural Gas |
| HeatingType | Forced Air |
| SizeInterior | 988 Sqft |
| Type | Row / Townhouse |
| UtilityWater | Municipal Water |
Land
| AccessType | Road Access |
| Acreage | No |
| LandAmenities | Park, Place Of Worship, Playground, Public Transit, Schools, Shopping |
| Sewer | Municipal Sewage System |
| SizeTotalText | Under 1/2 Acre |
| ZoningDescription | A |
Rooms
| Level | Type | Length | Width | Dimensions |
|---|---|---|---|---|
| Main Level | Primary Bedroom | 10'3'' x 15'5'' | ||
| Main Level | Living Room | 17'1'' x 12'5'' | ||
| Main Level | Laundry Room | 5'3'' x 7'10'' | ||
| Main Level | Kitchen | 10'7'' x 11'7'' | ||
| Main Level | Dining Room | 8'10'' x 11'7'' | ||
| Main Level | Bedroom | 8'10'' x 10'10'' | ||
| Main Level | 4pc Bathroom | Measurements not available |
https://www.realtor.ca/real-estate/27700303/29-sienna-street-unit-h-kitchener
Interested?
Contact us for more information


































