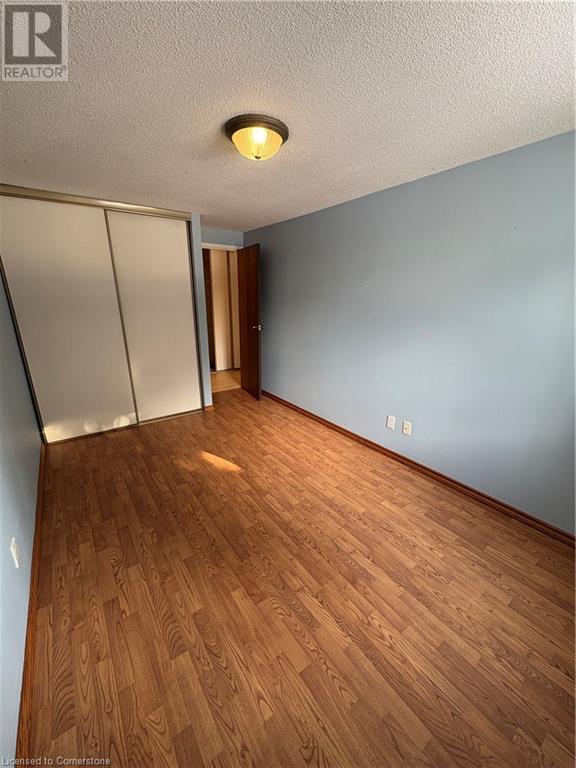2 Bedroom
1 Bathroom
793 ft2
None
Baseboard Heaters
$2,200 MonthlyInsurance, Heat, Electricity, Water
Nestled in the heart of Forest Hill, this beautifully maintained 2-bedroom, 1-bathroom ground-floor condo offers a perfect blend of comfort and convenience. Designed for effortless living, this residence provides a welcoming ambiance, ideal for professionals, couples, or small families. Step inside to discover a spacious and thoughtfully designed layout, where natural light fills the open-concept living and dining area. A private balcony, accessible from the main living space, offers a serene retreat to enjoy your morning coffee or unwind after a long day.The well-appointed kitchen boasts ample cabinetry, generous counter space, ensuring both functionality and style. The two spacious bedrooms provide peaceful sanctuaries, each featuring ample closet space. The full bathroom is functionary designed, offering both comfort and practicality. Additional conveniences include on-site laundry facilities, a dedicated storage locker, and one designated parking spot. Situated in a quiet, well-maintained community, this condo is just minutes from parks, schools, shopping centers, and major transit routes, making it an exceptional place to call home. Experience comfort and convenience in this desirable Forest Hill condo. Contact your realtor today to schedule a viewing! (id:45429)
Property Details
|
MLS® Number
|
40694007 |
|
Property Type
|
Single Family |
|
Amenities Near By
|
Hospital, Park, Public Transit, Schools |
|
Community Features
|
School Bus |
|
Features
|
Cul-de-sac, Southern Exposure, Balcony |
|
Parking Space Total
|
1 |
|
Storage Type
|
Locker |
Building
|
Bathroom Total
|
1 |
|
Bedrooms Above Ground
|
2 |
|
Bedrooms Total
|
2 |
|
Appliances
|
Dishwasher, Refrigerator, Stove, Microwave Built-in |
|
Basement Type
|
None |
|
Construction Style Attachment
|
Attached |
|
Cooling Type
|
None |
|
Exterior Finish
|
Brick |
|
Heating Type
|
Baseboard Heaters |
|
Stories Total
|
1 |
|
Size Interior
|
793 Ft2 |
|
Type
|
Apartment |
|
Utility Water
|
Municipal Water |
Parking
Land
|
Acreage
|
No |
|
Land Amenities
|
Hospital, Park, Public Transit, Schools |
|
Sewer
|
Municipal Sewage System |
|
Size Total Text
|
Under 1/2 Acre |
|
Zoning Description
|
R2 |
Rooms
| Level |
Type |
Length |
Width |
Dimensions |
|
Main Level |
Living Room |
|
|
20'10'' x 10'2'' |
|
Main Level |
Dining Room |
|
|
9'4'' x 7'5'' |
|
Main Level |
Kitchen |
|
|
8'5'' x 7'5'' |
|
Main Level |
4pc Bathroom |
|
|
Measurements not available |
|
Main Level |
Bedroom |
|
|
13'1'' x 86'6'' |
|
Main Level |
Primary Bedroom |
|
|
12'11'' x 10'2'' |
https://www.realtor.ca/real-estate/27887964/30-avalon-place-unit-108-kitchener



















