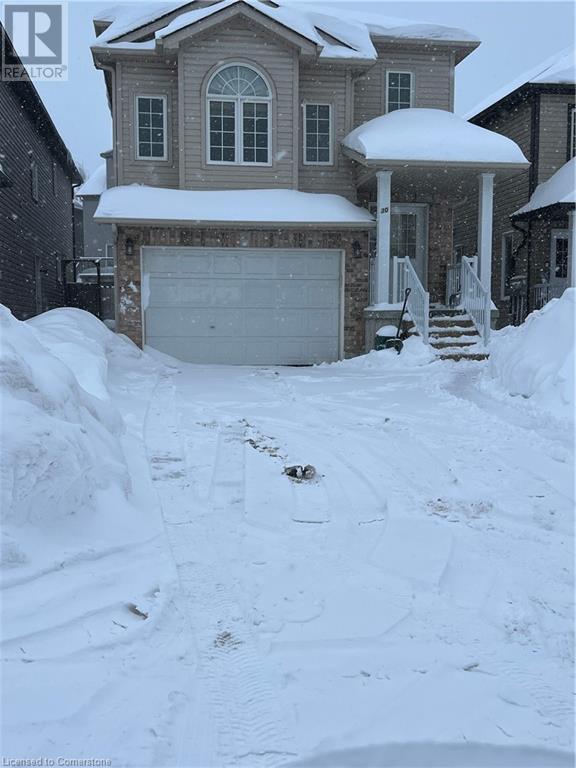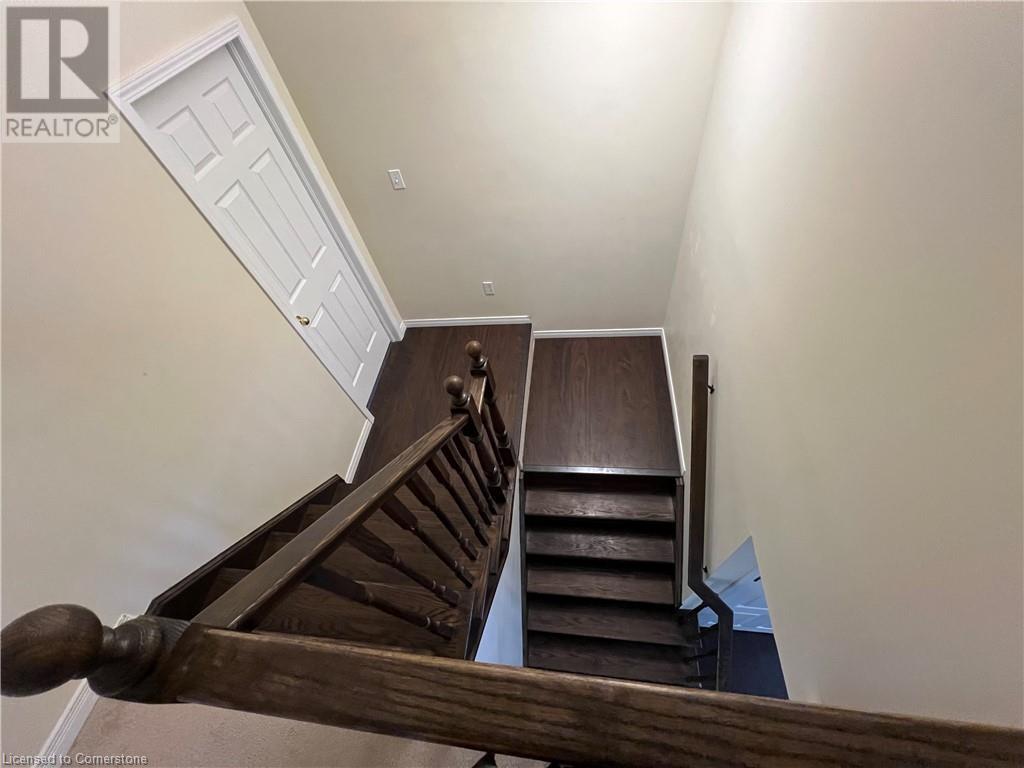3 Bedroom
3 Bathroom
1,743 ft2
2 Level
Central Air Conditioning
Forced Air
$3,050 Monthly
3 Bedrooms plus Family room and 3 bathrooms Single Detached Executive open concept home in desirable Westvale & just seconds from Ira Needles Shopping district. Carpet free main floor with fully equipped kitchen including fridge, stove, dishwasher and centre insland. Next to the kitchen is your dining room including big window for bright natural sun light. Living room includes a sliding door to fenced rear yard. Main floor also includes 2 pcs powder room for conveniences. 2nd level hosts 3 spacious bedrooms plus a large Family room, the master bedroom includes a walkin closet and master ensuite bathroom. 2nd level also includes a full 4 pcs bathroom catering to the other bedrooms. Laundry facility is included on the 2nd level of home (washer and dryer) Parking to accommodate up to 3 vehicles (1 in garage, 2 in driveway) Basement is un-finished with lots of room for extra storage. (id:45429)
Property Details
|
MLS® Number
|
40699793 |
|
Property Type
|
Single Family |
|
Amenities Near By
|
Park, Playground, Public Transit, Schools, Shopping |
|
Community Features
|
Quiet Area, School Bus |
|
Equipment Type
|
Water Heater |
|
Features
|
Automatic Garage Door Opener |
|
Parking Space Total
|
3 |
|
Rental Equipment Type
|
Water Heater |
Building
|
Bathroom Total
|
3 |
|
Bedrooms Above Ground
|
3 |
|
Bedrooms Total
|
3 |
|
Appliances
|
Dishwasher, Dryer, Refrigerator, Stove, Water Softener, Washer, Hood Fan |
|
Architectural Style
|
2 Level |
|
Basement Development
|
Unfinished |
|
Basement Type
|
Full (unfinished) |
|
Constructed Date
|
2010 |
|
Construction Style Attachment
|
Detached |
|
Cooling Type
|
Central Air Conditioning |
|
Exterior Finish
|
Brick, Vinyl Siding |
|
Half Bath Total
|
1 |
|
Heating Fuel
|
Natural Gas |
|
Heating Type
|
Forced Air |
|
Stories Total
|
2 |
|
Size Interior
|
1,743 Ft2 |
|
Type
|
House |
|
Utility Water
|
Municipal Water |
Parking
Land
|
Acreage
|
No |
|
Land Amenities
|
Park, Playground, Public Transit, Schools, Shopping |
|
Sewer
|
Municipal Sewage System |
|
Size Depth
|
119 Ft |
|
Size Frontage
|
30 Ft |
|
Size Total
|
0|under 1/2 Acre |
|
Size Total Text
|
0|under 1/2 Acre |
|
Zoning Description
|
R4 |
Rooms
| Level |
Type |
Length |
Width |
Dimensions |
|
Second Level |
Family Room |
|
|
13'5'' x 11'10'' |
|
Third Level |
4pc Bathroom |
|
|
Measurements not available |
|
Third Level |
Bedroom |
|
|
9'2'' x 10'0'' |
|
Third Level |
3pc Bathroom |
|
|
Measurements not available |
|
Third Level |
Bedroom |
|
|
9'2'' x 13'0'' |
|
Third Level |
Primary Bedroom |
|
|
11'7'' x 17'3'' |
|
Main Level |
Dining Room |
|
|
12'0'' x 9'10'' |
|
Main Level |
2pc Bathroom |
|
|
Measurements not available |
|
Main Level |
Kitchen |
|
|
9'0'' x 13'8'' |
|
Main Level |
Great Room |
|
|
21'2'' x 11'4'' |
https://www.realtor.ca/real-estate/27930091/30-sassafras-street-kitchener





















