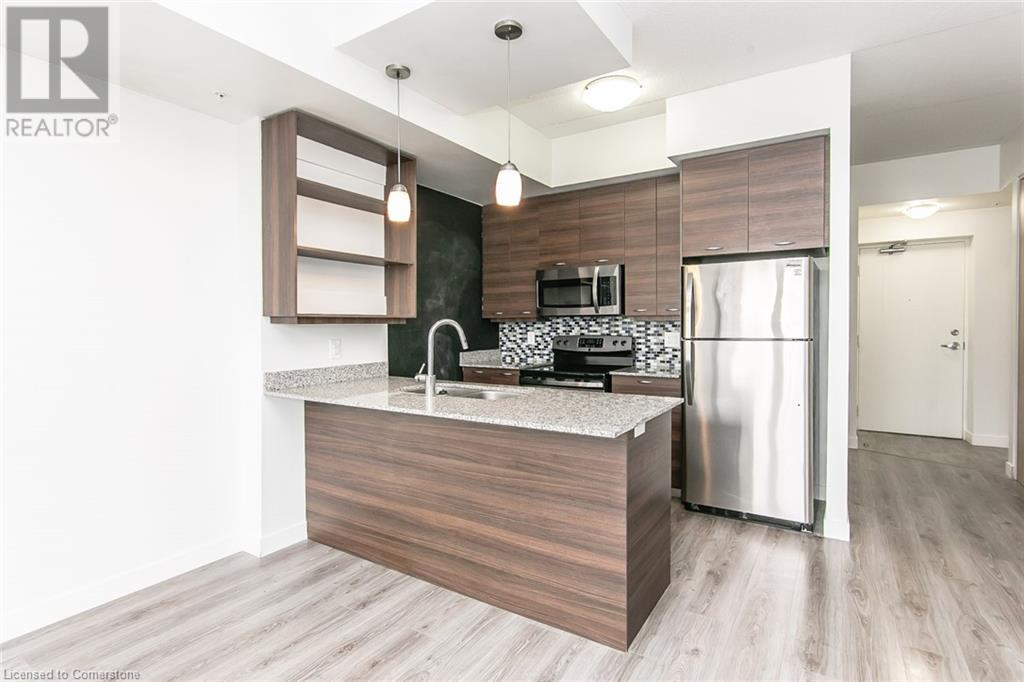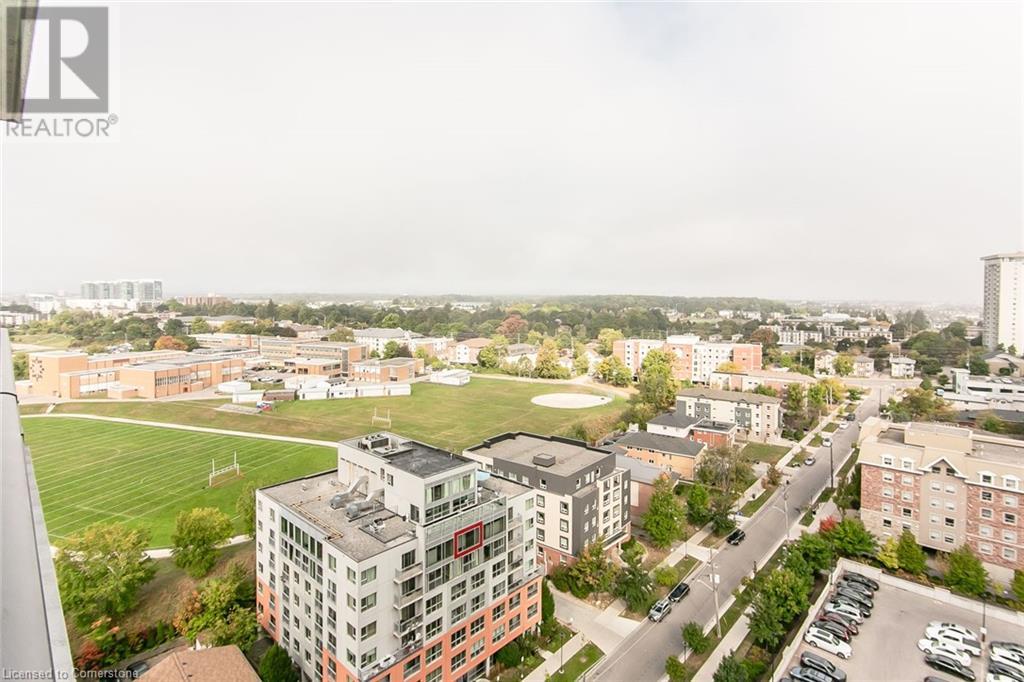318 Spruce Street Unit# 1506 Waterloo, Ontario N2L 3M7
$389,900Maintenance, Insurance, Heat, Water, Parking
$360.55 Monthly
Maintenance, Insurance, Heat, Water, Parking
$360.55 MonthlySpacious 1 bed + Den. Modern design and finishes. Kitchen with stainless steel appliances, granite countertop & undermounted sink. 2 bathrooms! LARGE balcony over 20' long with two sliding doors. Conveniently situated just steps away from the University of Waterloo, Wilfrid Laurier and Conestoga College. The condo boasts a modern interior with 1.5 bathrooms, granite counters & spacious cabinets. Additionally, it comes with in-suite laundry facilities. Notably, the condo fees are affordable and cover high-speed internet, heating & cooling. ONLY HYDRO is EXTRA. The building offers various amenities such as a fitness center, bike storage, rooftop terrace, social lounge and study room. (id:45429)
Property Details
| MLS® Number | 40650728 |
| Property Type | Single Family |
| AmenitiesNearBy | Airport, Beach, Golf Nearby, Hospital, Park, Place Of Worship, Playground, Public Transit, Schools, Shopping |
| CommunicationType | Internet Access |
| CommunityFeatures | Community Centre |
| Features | Conservation/green Belt, Balcony |
Building
| BathroomTotal | 2 |
| BedroomsAboveGround | 1 |
| BedroomsBelowGround | 1 |
| BedroomsTotal | 2 |
| Amenities | Exercise Centre, Guest Suite, Party Room |
| Appliances | Dishwasher, Dryer, Microwave, Refrigerator, Stove, Washer |
| BasementType | None |
| ConstructedDate | 2017 |
| ConstructionStyleAttachment | Attached |
| ExteriorFinish | Brick Veneer, Concrete |
| FireProtection | Unknown |
| FoundationType | Poured Concrete |
| HalfBathTotal | 1 |
| HeatingType | Forced Air, Hot Water Radiator Heat |
| StoriesTotal | 1 |
| SizeInterior | 688 Sqft |
| Type | Apartment |
| UtilityWater | Municipal Water |
Parking
| Underground | |
| Visitor Parking |
Land
| AccessType | Highway Access |
| Acreage | No |
| LandAmenities | Airport, Beach, Golf Nearby, Hospital, Park, Place Of Worship, Playground, Public Transit, Schools, Shopping |
| Sewer | Municipal Sewage System |
| SizeTotalText | Unknown |
| ZoningDescription | Rn-25 |
Rooms
| Level | Type | Length | Width | Dimensions |
|---|---|---|---|---|
| Main Level | Laundry Room | 3'0'' x 3'0'' | ||
| Main Level | 2pc Bathroom | 7'3'' x 7'1'' | ||
| Main Level | 4pc Bathroom | 4'10'' x 9'5'' | ||
| Main Level | Primary Bedroom | 12'11'' x 10'8'' | ||
| Main Level | Kitchen | 9'2'' x 9'7'' | ||
| Main Level | Living Room | 8'3'' x 12'0'' | ||
| Main Level | Den | 8'1'' x 9'7'' |
Utilities
| Cable | Available |
| Electricity | Available |
| Natural Gas | Available |
| Telephone | Available |
https://www.realtor.ca/real-estate/27449415/318-spruce-street-unit-1506-waterloo
Interested?
Contact us for more information







































