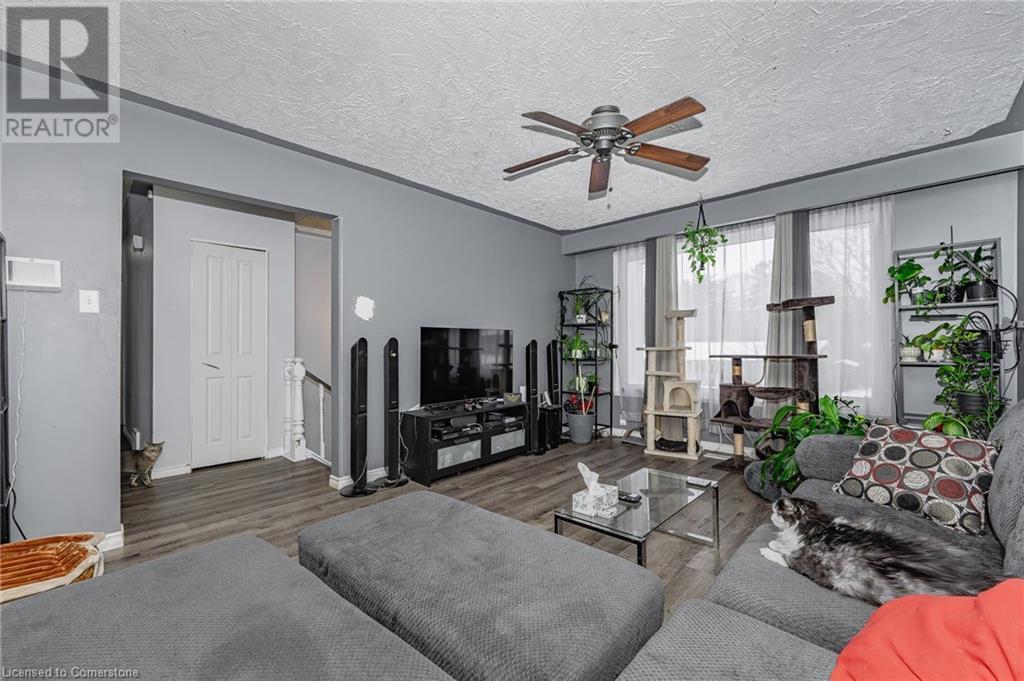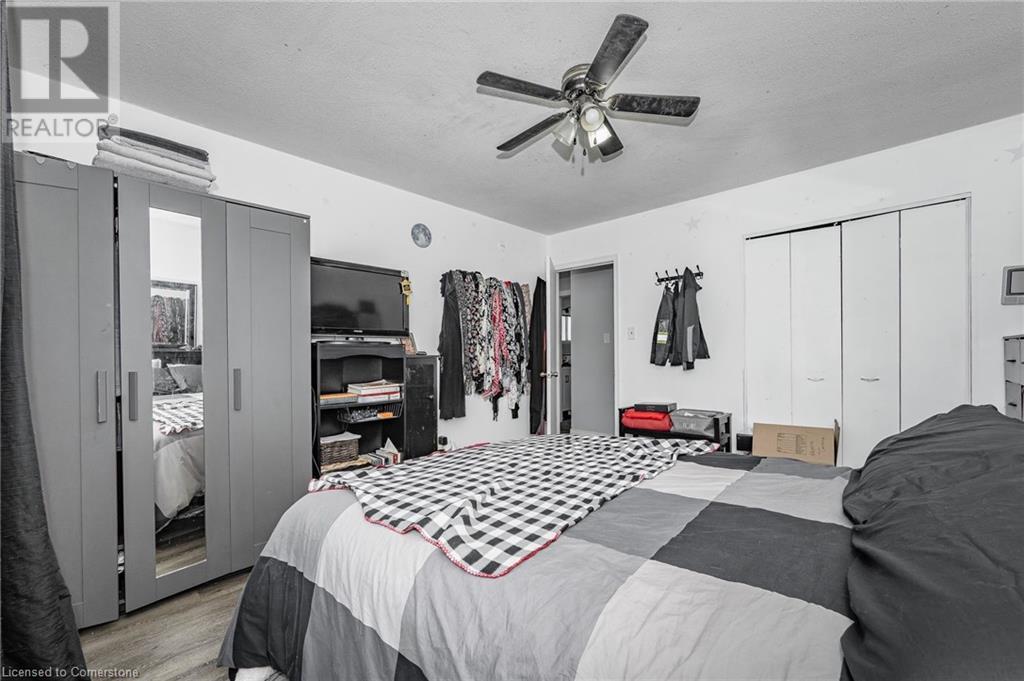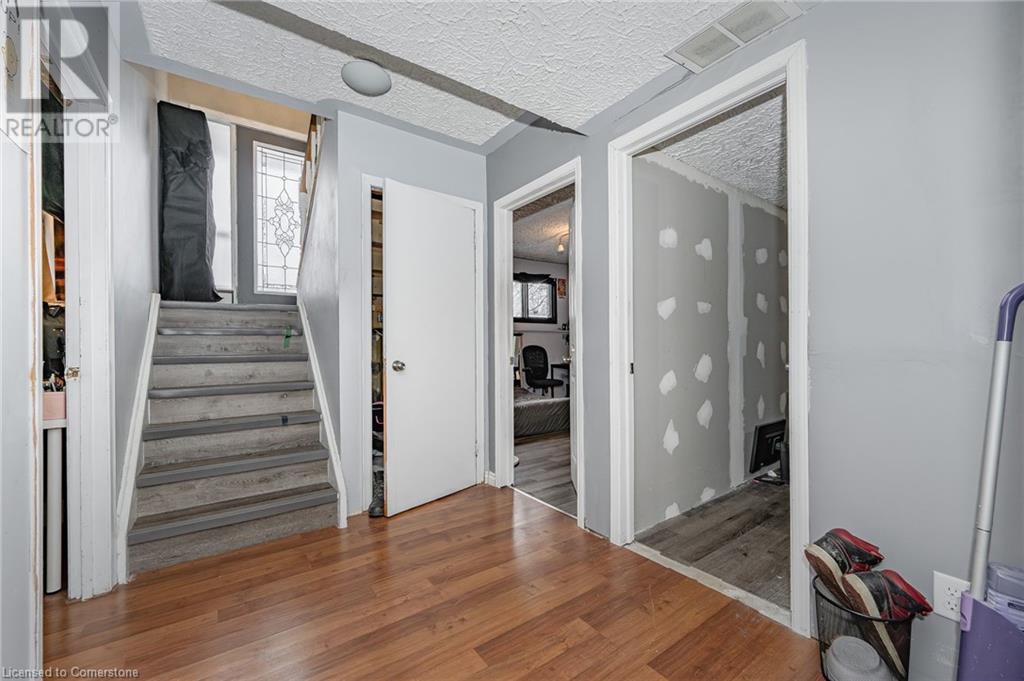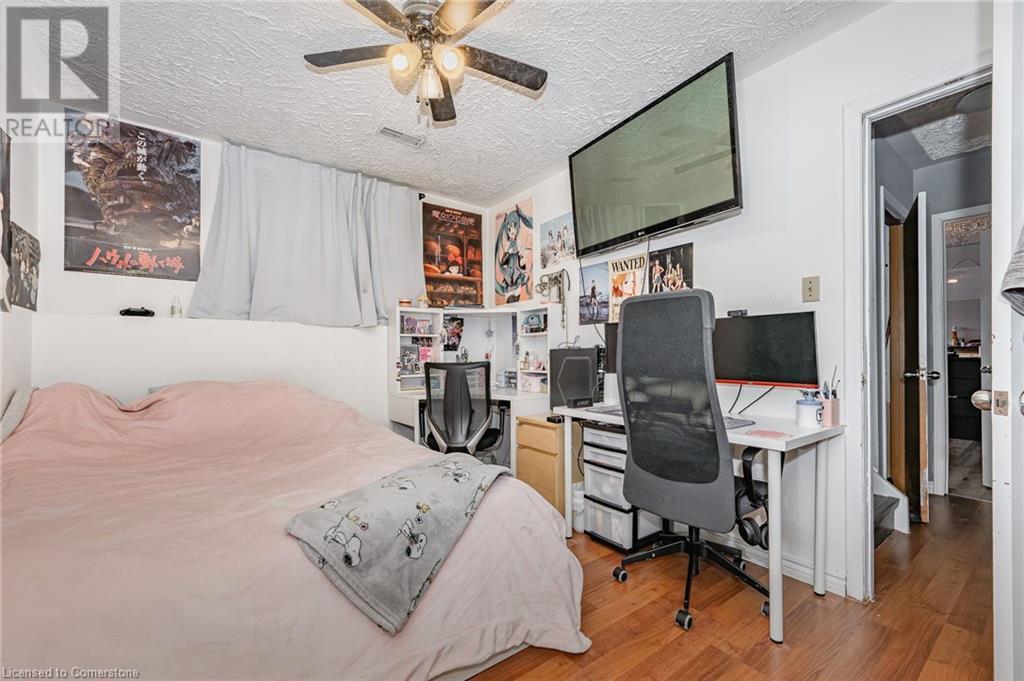320 Country Hill Drive Kitchener, Ontario N2E 2C2
5 Bedroom
2 Bathroom
1,162 ft2
Raised Bungalow
Central Air Conditioning
Forced Air
$759,500
Welcome to 320 Country Hill Drive! This home is ideal for a growing family, conveniently located near schools, shopping, parks, and just minutes from the expressway. This charming raised bungalow offers a large, cozy living room with a bay window. The kitchen is spacious with plenty of cabinet space. The main floor also includes 3 generous bedrooms and a roomy 4-piece bathroom. (id:45429)
Open House
This property has open houses!
February
23
Sunday
Starts at:
2:00 pm
Ends at:4:00 pm
Property Details
| MLS® Number | 40697688 |
| Property Type | Single Family |
| Amenities Near By | Park, Place Of Worship, Playground, Public Transit, Schools, Shopping |
| Community Features | Quiet Area, School Bus |
| Equipment Type | Rental Water Softener, Water Heater |
| Parking Space Total | 3 |
| Rental Equipment Type | Rental Water Softener, Water Heater |
Building
| Bathroom Total | 2 |
| Bedrooms Above Ground | 3 |
| Bedrooms Below Ground | 2 |
| Bedrooms Total | 5 |
| Appliances | Water Softener |
| Architectural Style | Raised Bungalow |
| Basement Development | Finished |
| Basement Type | Full (finished) |
| Constructed Date | 1977 |
| Construction Style Attachment | Detached |
| Cooling Type | Central Air Conditioning |
| Exterior Finish | Aluminum Siding, Brick |
| Foundation Type | Poured Concrete |
| Heating Fuel | Natural Gas |
| Heating Type | Forced Air |
| Stories Total | 1 |
| Size Interior | 1,162 Ft2 |
| Type | House |
| Utility Water | Municipal Water |
Parking
| Attached Garage |
Land
| Access Type | Highway Nearby |
| Acreage | No |
| Land Amenities | Park, Place Of Worship, Playground, Public Transit, Schools, Shopping |
| Sewer | Municipal Sewage System |
| Size Frontage | 48 Ft |
| Size Total Text | Under 1/2 Acre |
| Zoning Description | Residential R-3 |
Rooms
| Level | Type | Length | Width | Dimensions |
|---|---|---|---|---|
| Basement | Utility Room | 7'5'' x 5'10'' | ||
| Basement | Storage | 8'2'' x 10'9'' | ||
| Basement | 3pc Bathroom | 4'11'' x 9'6'' | ||
| Basement | Bedroom | 11'9'' x 9'6'' | ||
| Basement | Bedroom | 11'7'' x 11'4'' | ||
| Basement | Family Room | 12'7'' x 11'4'' | ||
| Basement | Laundry Room | 7'4'' x 12'8'' | ||
| Main Level | 5pc Bathroom | 7'11'' x 7'2'' | ||
| Main Level | Bedroom | 12'10'' x 9'0'' | ||
| Main Level | Bedroom | 9'11'' x 10'9'' | ||
| Main Level | Dining Room | 9'11'' x 10'9'' | ||
| Main Level | Kitchen | 9'11'' x 12'2'' | ||
| Main Level | Living Room | 16'7'' x 12'2'' | ||
| Main Level | Primary Bedroom | 12'10'' x 12'3'' |
https://www.realtor.ca/real-estate/27911513/320-country-hill-drive-kitchener
Contact Us
Contact us for more information










































