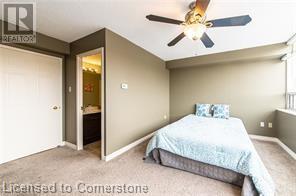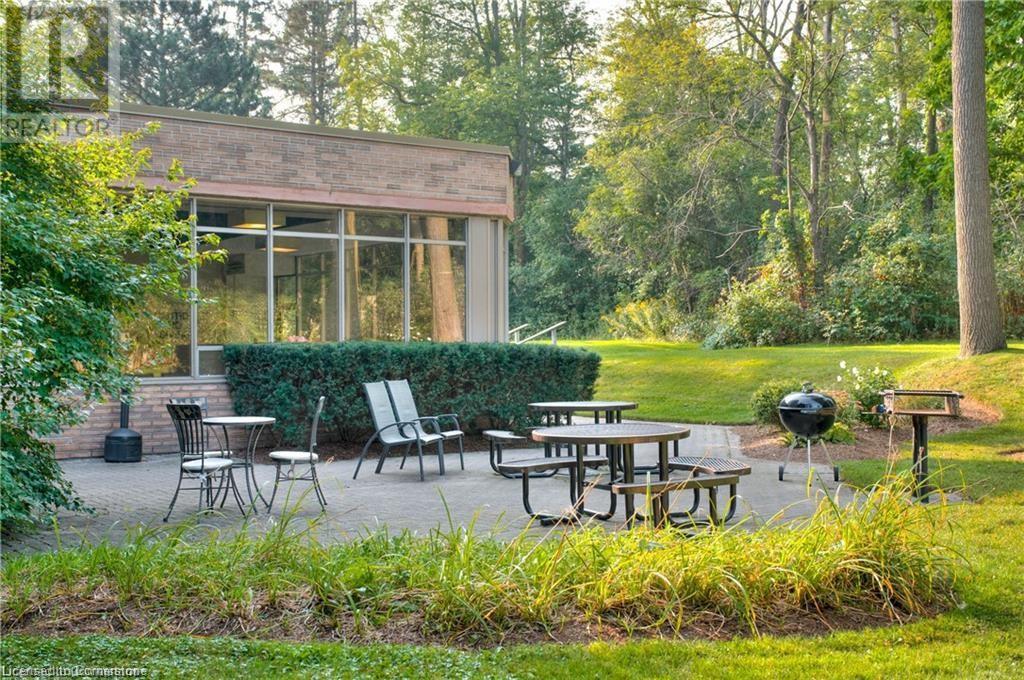2 Bedroom
2 Bathroom
1,029 ft2
Central Air Conditioning
Forced Air
$2,400 MonthlyInsurance, Property Management, Water, Exterior Maintenance, Parking
FOR LEASE AT THE REGENCY! $2,400 / month plus heat and hydro; water and high-speed internet included. 2-bedroom, 2-bathroom 1,029 square foot condominium apartment with 5 appliances included. Corner suite features panoramic windows in every room. Plenty of storage and closet space. In-suite laundry and one underground parking space. Spacious primary bedroom with ensuite bath. Building amenities include: well-equipped gym, indoor pool, hot tub, sauna, library, party & games rooms and landscaped grounds with outdoor patio & community barbeque area. Great location close to public transit, Fairview Park Mall, restaurants, grocery stores, walking trails & Chicopee Ski Hill. Convenient access to highway. Immediate possession available. (id:45429)
Property Details
|
MLS® Number
|
40683778 |
|
Property Type
|
Single Family |
|
Amenities Near By
|
Public Transit, Shopping |
|
Equipment Type
|
Rental Water Softener, Water Heater |
|
Features
|
Southern Exposure, No Pet Home, Automatic Garage Door Opener |
|
Parking Space Total
|
1 |
|
Rental Equipment Type
|
Rental Water Softener, Water Heater |
Building
|
Bathroom Total
|
2 |
|
Bedrooms Above Ground
|
2 |
|
Bedrooms Total
|
2 |
|
Amenities
|
Exercise Centre, Party Room |
|
Appliances
|
Dishwasher, Dryer, Microwave, Refrigerator, Stove, Water Softener, Water Purifier, Washer, Hood Fan, Window Coverings, Garage Door Opener |
|
Basement Type
|
None |
|
Constructed Date
|
1990 |
|
Construction Style Attachment
|
Attached |
|
Cooling Type
|
Central Air Conditioning |
|
Exterior Finish
|
Brick |
|
Foundation Type
|
Unknown |
|
Heating Fuel
|
Electric |
|
Heating Type
|
Forced Air |
|
Stories Total
|
1 |
|
Size Interior
|
1,029 Ft2 |
|
Type
|
Apartment |
|
Utility Water
|
Municipal Water |
Parking
|
Underground
|
|
|
Visitor Parking
|
|
Land
|
Access Type
|
Highway Access |
|
Acreage
|
No |
|
Land Amenities
|
Public Transit, Shopping |
|
Sewer
|
Municipal Sewage System |
|
Size Total Text
|
Unknown |
|
Zoning Description
|
R-7 |
Rooms
| Level |
Type |
Length |
Width |
Dimensions |
|
Main Level |
3pc Bathroom |
|
|
Measurements not available |
|
Main Level |
Bedroom |
|
|
14'5'' x 9'7'' |
|
Main Level |
Full Bathroom |
|
|
Measurements not available |
|
Main Level |
Primary Bedroom |
|
|
14'6'' x 10'3'' |
|
Main Level |
Kitchen |
|
|
8'2'' x 8'0'' |
|
Main Level |
Dining Room |
|
|
8'0'' x 8'0'' |
|
Main Level |
Living Room |
|
|
16'0'' x 13'0'' |
https://www.realtor.ca/real-estate/27719594/3227-king-street-e-unit-610-kitchener



































