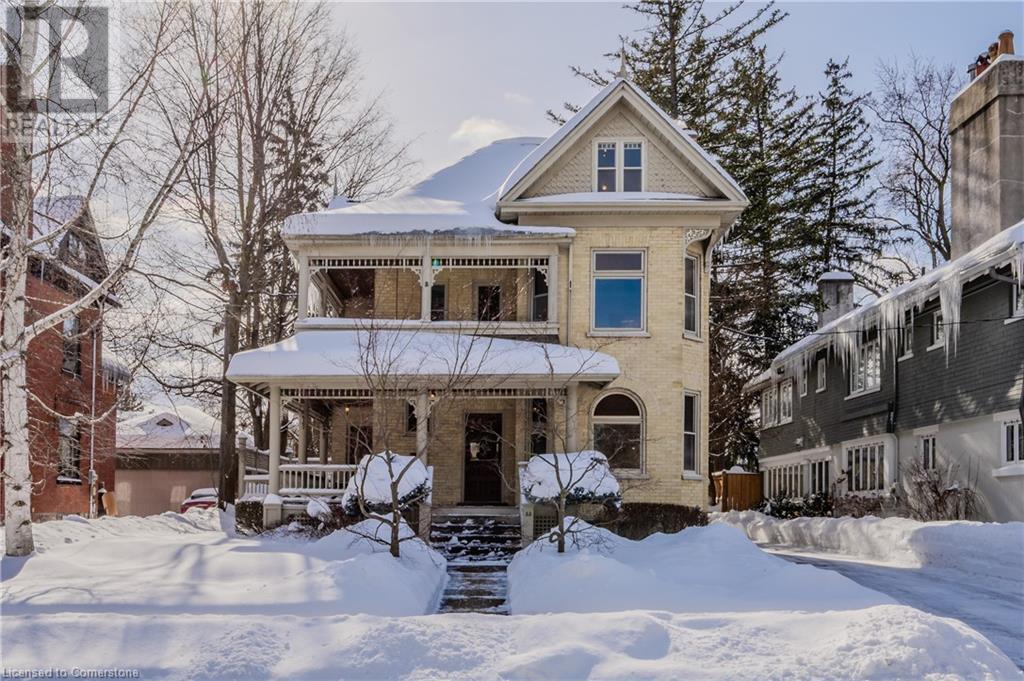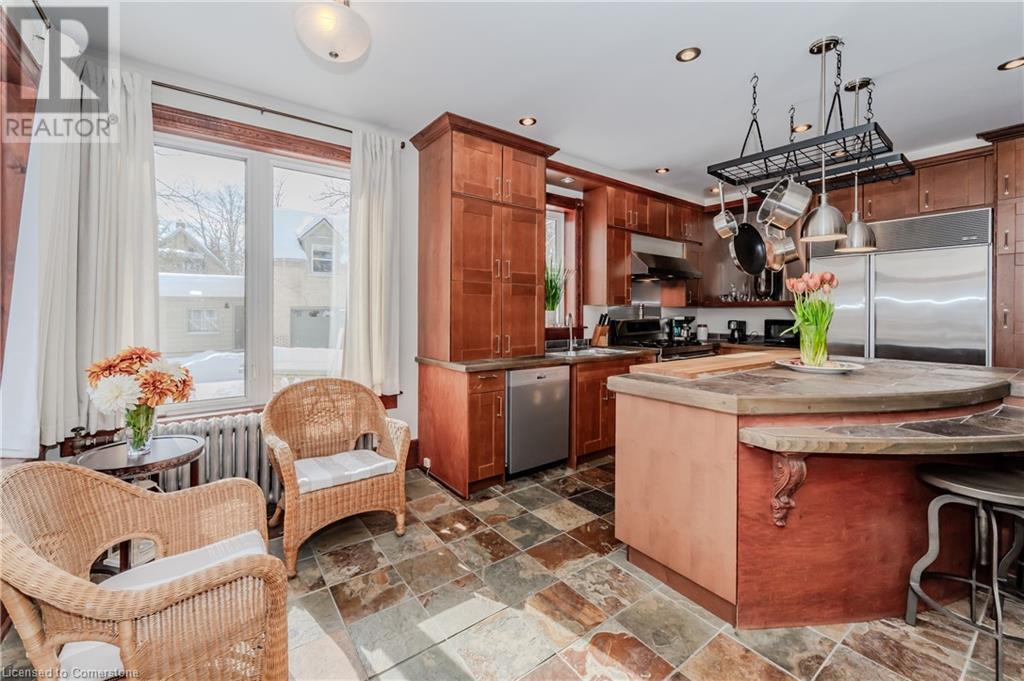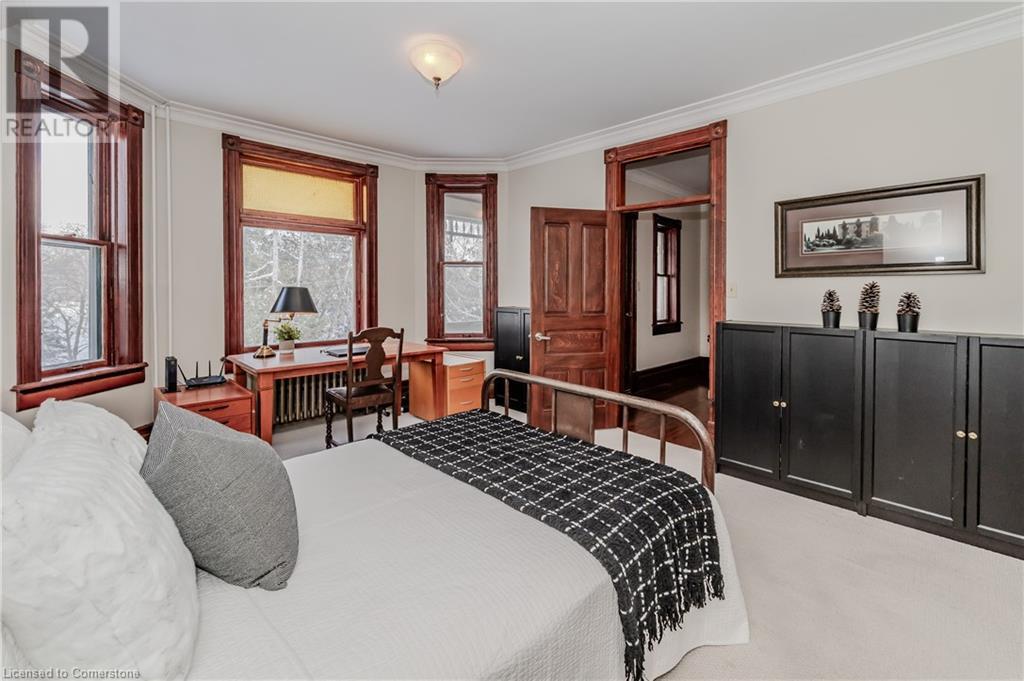4 Bedroom
4 Bathroom
3,726 ft2
None
Hot Water Radiator Heat
$1,750,000
Rarely does an opportunity like this come along on one of Kitchener's most coveted streets. Steeped in history & lovingly maintained w/its original charm & character. This dream home is situated on a 60ft wide lot overlooking Victoria Park Lake. This distinctive yellow brick home greets you with its oversized welcoming porch & ushers you in through a unique front door into a gracious foyer & immediately you are wow'd by the woodwork, hardwood floors & classic time period bannister. There is space for your entire family and guests with 3 large bedrooms, 3 baths and 2 self contained units. It's easy to add the attic space back to the main house for additional square footage, extra bedroom, living room and a full bathroom. The Coach House makes an amazing at home business space, airbnb, space for aging parents or kids to leave home without actually leaving home! The main floor of the home is perfect for entertaining with the spacious kitchen, oversized island, commercial grade appliances and walkout to the party sized deck. The main floor offers formal living room with wood burning fireplace, a formal dining room with pocket doors and a family room open to the kitchen. Upstairs you will find a king-size primary bedroom with plenty of natural light from the floor-to-ceiling windows and newly renovated 3 pc ensuite. At the front of the home is a secondary bedroom & hall access balcony, both enjoy a view over the lake. The 3rd bedroom is across from the spacious main bathroom and 2nd floor laundry. Outside you will find The Coach House, which was lovingly restored in 2008 & now offers a convenient double car garage with ample room for storage and a self contained 1 bedroom suite with full kitchen, oversized bathroom, spacious foyer and classic bannister. Both secondary units are currently vacant for you to use as you please! (id:45429)
Property Details
|
MLS® Number
|
40699236 |
|
Property Type
|
Single Family |
|
Amenities Near By
|
Hospital, Park, Place Of Worship, Playground, Public Transit |
|
Equipment Type
|
Water Heater |
|
Features
|
Sump Pump, Automatic Garage Door Opener |
|
Parking Space Total
|
10 |
|
Rental Equipment Type
|
Water Heater |
|
Structure
|
Porch |
|
View Type
|
Lake View |
Building
|
Bathroom Total
|
4 |
|
Bedrooms Above Ground
|
4 |
|
Bedrooms Total
|
4 |
|
Appliances
|
Dishwasher, Dryer, Refrigerator, Water Softener, Washer, Gas Stove(s), Garage Door Opener |
|
Basement Development
|
Unfinished |
|
Basement Type
|
Full (unfinished) |
|
Construction Style Attachment
|
Detached |
|
Cooling Type
|
None |
|
Exterior Finish
|
Brick, See Remarks |
|
Foundation Type
|
Stone |
|
Half Bath Total
|
1 |
|
Heating Type
|
Hot Water Radiator Heat |
|
Stories Total
|
3 |
|
Size Interior
|
3,726 Ft2 |
|
Type
|
House |
|
Utility Water
|
Municipal Water |
Parking
Land
|
Acreage
|
No |
|
Fence Type
|
Fence |
|
Land Amenities
|
Hospital, Park, Place Of Worship, Playground, Public Transit |
|
Sewer
|
Municipal Sewage System |
|
Size Depth
|
156 Ft |
|
Size Frontage
|
60 Ft |
|
Size Total Text
|
Under 1/2 Acre |
|
Zoning Description
|
R-5,1r,e-1 |
Rooms
| Level |
Type |
Length |
Width |
Dimensions |
|
Second Level |
Primary Bedroom |
|
|
15'6'' x 14'8'' |
|
Second Level |
Bedroom |
|
|
12'5'' x 15'8'' |
|
Second Level |
Bedroom |
|
|
11'8'' x 9'8'' |
|
Second Level |
4pc Bathroom |
|
|
10'0'' x 12'4'' |
|
Second Level |
Full Bathroom |
|
|
8'3'' x 9'10'' |
|
Third Level |
Kitchen |
|
|
19'6'' x 16'5'' |
|
Third Level |
Bedroom |
|
|
15'3'' x 10'1'' |
|
Third Level |
4pc Bathroom |
|
|
10'4'' x 10'4'' |
|
Basement |
Utility Room |
|
|
11'7'' x 14'11'' |
|
Basement |
Other |
|
|
11'9'' x 12'5'' |
|
Basement |
Storage |
|
|
9'1'' x 9'1'' |
|
Basement |
Storage |
|
|
14'6'' x 13'9'' |
|
Basement |
Storage |
|
|
13'6'' x 12'6'' |
|
Main Level |
Living Room |
|
|
12'4'' x 15'8'' |
|
Main Level |
Eat In Kitchen |
|
|
20'6'' x 14'7'' |
|
Main Level |
Foyer |
|
|
7'7'' x 10'8'' |
|
Main Level |
Family Room |
|
|
15'5'' x 12'1'' |
|
Main Level |
Dining Room |
|
|
12'9'' x 12'2'' |
|
Main Level |
2pc Bathroom |
|
|
4'0'' x 5'6'' |
https://www.realtor.ca/real-estate/27923153/33-roland-street-kitchener



















































