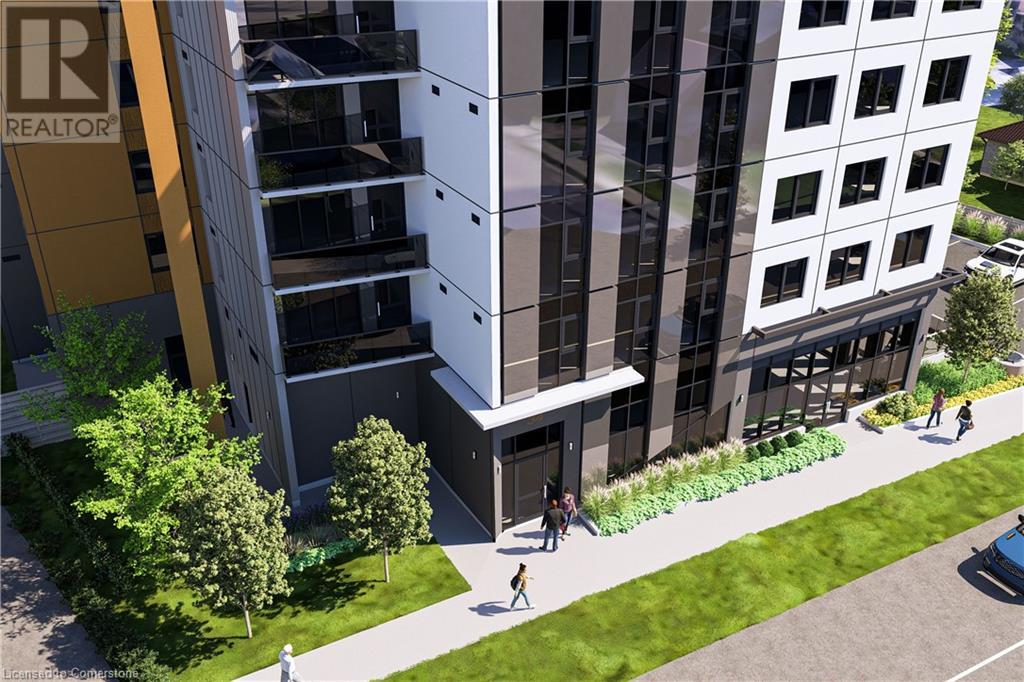2 Bedroom
1 Bathroom
741 ft2
Central Air Conditioning
Heat Pump
Landscaped
$2,484 MonthlyHeat, Water
Welcome to 34 Hickory St, Waterloo, where modern design meets everyday convenience in this 625 sq. ft. one-bedroom, one-bath suite with a private balcony. Thoughtfully designed, the unit features a spacious bedroom with a closet, an open-concept living and dining area, and a modern kitchen with ample storage and counter space. A sleek bathroom and in-suite laundry rough-ins enhance convenience, while large windows provide ample natural light. Situated in a brand-new building with secure access, bike-friendly storage, and ground-level commercial space, this residence is just steps from Wilfrid Laurier University and minutes from the University of Waterloo. Enjoy Uptown Waterloo’s vibrant dining, shopping, and entertainment scene, with easy access to transit and nearby green spaces for recreation. Limited parking is available for a monthly fee. Don’t miss this opportunity to live in a stylish and well-connected urban community. (id:45429)
Property Details
|
MLS® Number
|
40700755 |
|
Property Type
|
Single Family |
|
Amenities Near By
|
Park, Place Of Worship, Playground, Schools, Shopping |
|
Community Features
|
High Traffic Area, School Bus |
|
Features
|
Southern Exposure, Balcony, Laundry- Coin Operated |
Building
|
Bathroom Total
|
1 |
|
Bedrooms Above Ground
|
1 |
|
Bedrooms Below Ground
|
1 |
|
Bedrooms Total
|
2 |
|
Appliances
|
Dishwasher, Freezer, Refrigerator, Stove, Hood Fan, Window Coverings |
|
Basement Type
|
None |
|
Construction Style Attachment
|
Attached |
|
Cooling Type
|
Central Air Conditioning |
|
Exterior Finish
|
Other |
|
Heating Type
|
Heat Pump |
|
Stories Total
|
1 |
|
Size Interior
|
741 Ft2 |
|
Type
|
Apartment |
|
Utility Water
|
Municipal Water |
Land
|
Access Type
|
Highway Access |
|
Acreage
|
No |
|
Land Amenities
|
Park, Place Of Worship, Playground, Schools, Shopping |
|
Landscape Features
|
Landscaped |
|
Sewer
|
Municipal Sewage System |
|
Size Total Text
|
Unknown |
|
Zoning Description
|
Rn6 |
Rooms
| Level |
Type |
Length |
Width |
Dimensions |
|
Main Level |
Kitchen |
|
|
8'4'' x 9'7'' |
|
Main Level |
Den |
|
|
13'0'' x 9'6'' |
|
Main Level |
3pc Bathroom |
|
|
Measurements not available |
|
Main Level |
Bedroom |
|
|
15'6'' x 9'7'' |
https://www.realtor.ca/real-estate/27943818/34-hickory-street-unit-505-waterloo












