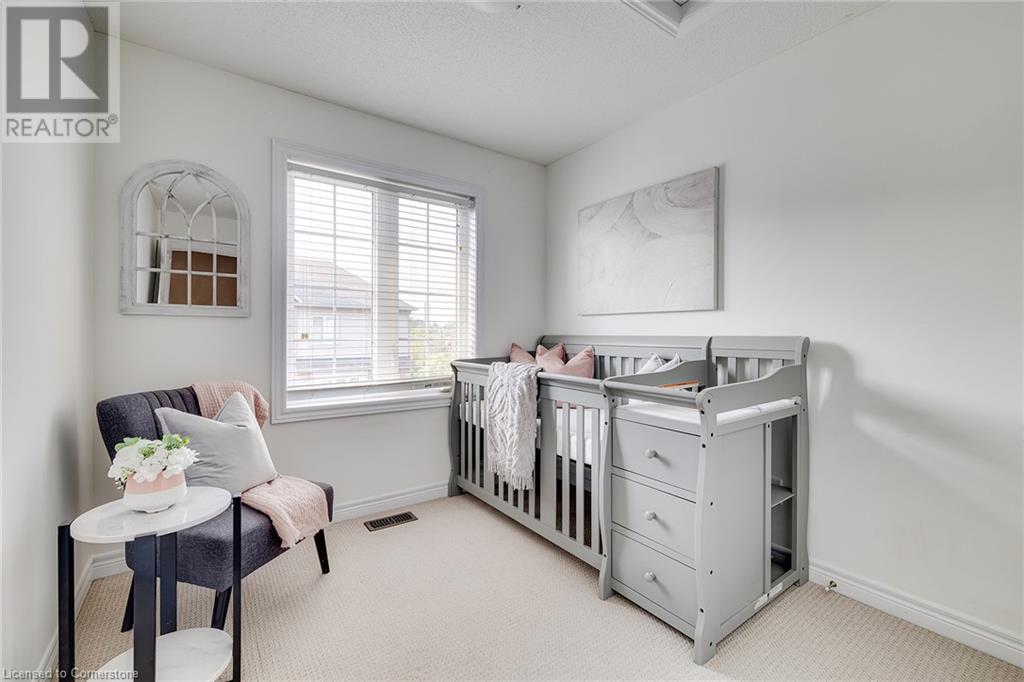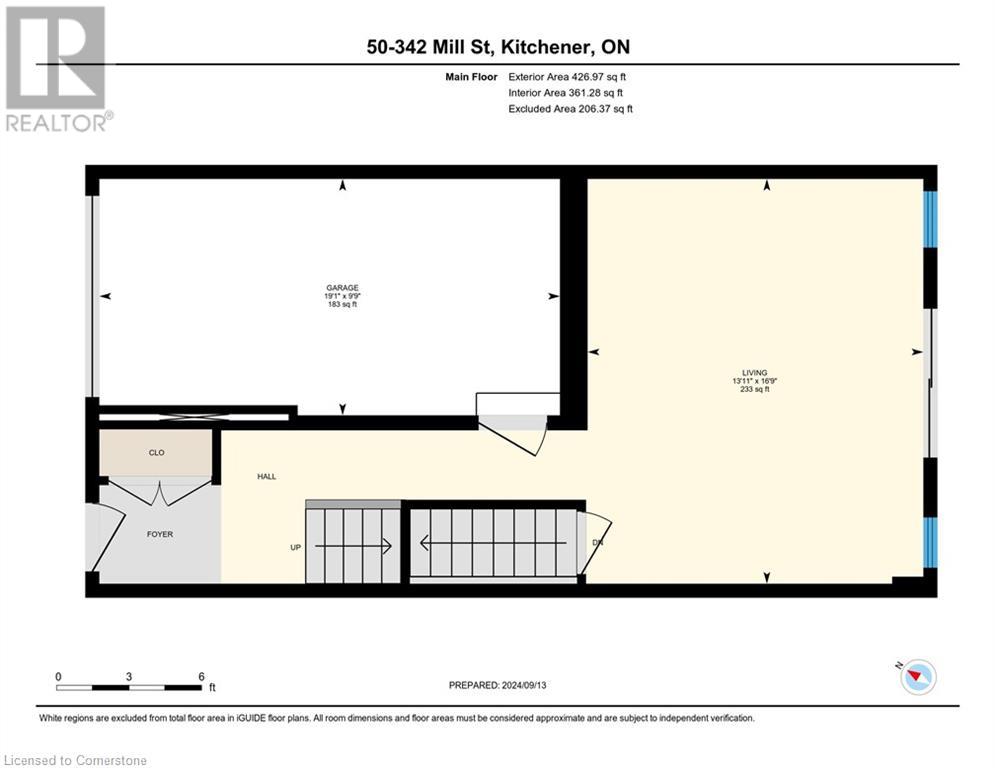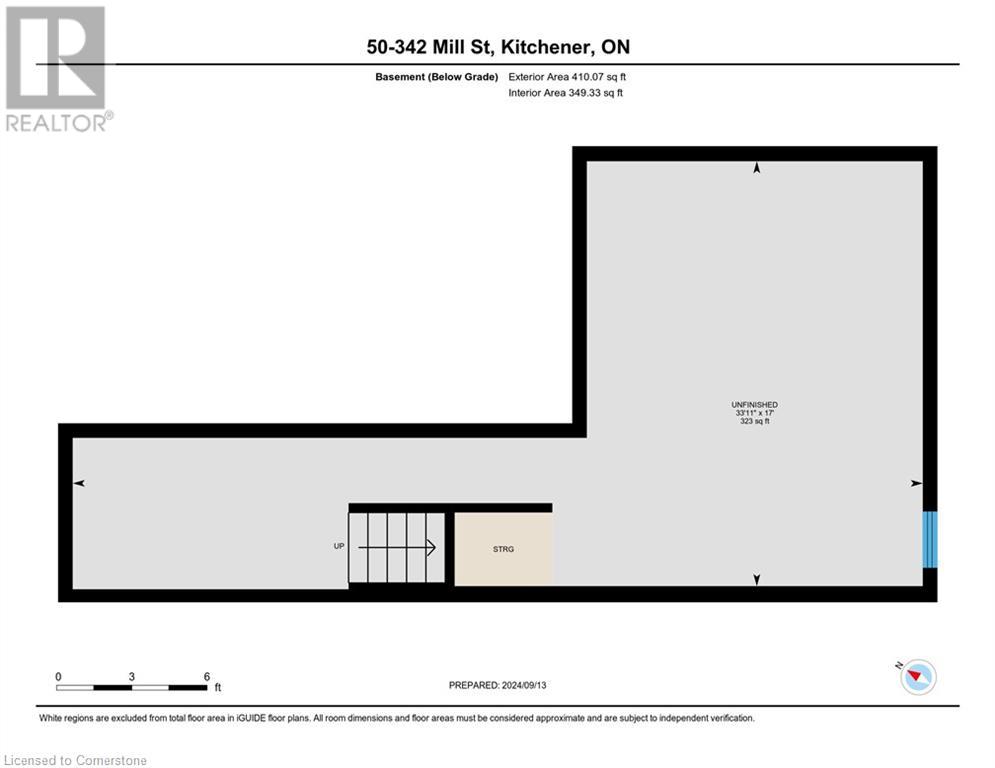3 Bedroom
3 Bathroom
1705.09 sqft
3 Level
Central Air Conditioning
Forced Air
$712,000
Discover this exceptional townhouse ideally situated near local amenities and transit. It's a short walk to the LRT ION train, minutes from downtown and next to Highway 7/8. The neighbourhood is filled with parks and schools, along with the Iron Horse Trail, and is loaded with amenities such as shopping, dining, and groceries all within a quick few minutes. The main floor features a bright living and dining area with 9 foot ceilings, a balcony facing the rear yard, and large windows that flood the space with natural light, complemented by a convenient 2-piece powder room. The upper level offers practical living with laundry facilities, two secondary bedrooms, and a generous 4-piece main bathroom, along with a luxurious master bedroom complete with a private 4-piece ensuite. Offering even more versatility, the entry level provides an entirely separate finished living space with a walkout to the fenced rear yard. It's a great space for the kids, somewhere to watch a movie, or potentially use as another bedroom. Never worry about having a beautiful front and back yard with the automatic sprinkler system. The basement remains unfinished, providing ample potential for customization and plenty of storage. This home perfectly balances comfort and convenience, making it an ideal choice for modern living. (id:45429)
Property Details
|
MLS® Number
|
40653386 |
|
Property Type
|
Single Family |
|
AmenitiesNearBy
|
Public Transit |
|
EquipmentType
|
Water Heater |
|
Features
|
Paved Driveway, Sump Pump, Automatic Garage Door Opener |
|
ParkingSpaceTotal
|
2 |
|
RentalEquipmentType
|
Water Heater |
Building
|
BathroomTotal
|
3 |
|
BedroomsAboveGround
|
3 |
|
BedroomsTotal
|
3 |
|
Appliances
|
Dishwasher, Dryer, Microwave, Refrigerator, Stove, Water Softener, Washer |
|
ArchitecturalStyle
|
3 Level |
|
BasementDevelopment
|
Unfinished |
|
BasementType
|
Full (unfinished) |
|
ConstructedDate
|
2013 |
|
ConstructionStyleAttachment
|
Attached |
|
CoolingType
|
Central Air Conditioning |
|
ExteriorFinish
|
Brick, Stone, Vinyl Siding |
|
FoundationType
|
Poured Concrete |
|
HalfBathTotal
|
1 |
|
HeatingFuel
|
Natural Gas |
|
HeatingType
|
Forced Air |
|
StoriesTotal
|
3 |
|
SizeInterior
|
1705.09 Sqft |
|
Type
|
Row / Townhouse |
|
UtilityWater
|
Municipal Water |
Parking
Land
|
Acreage
|
No |
|
LandAmenities
|
Public Transit |
|
Sewer
|
Municipal Sewage System |
|
SizeDepth
|
75 Ft |
|
SizeFrontage
|
18 Ft |
|
SizeTotalText
|
Under 1/2 Acre |
|
ZoningDescription
|
M-2 |
Rooms
| Level |
Type |
Length |
Width |
Dimensions |
|
Second Level |
Kitchen |
|
|
16'10'' x 11'4'' |
|
Second Level |
Family Room |
|
|
13'3'' x 13'3'' |
|
Second Level |
Dining Room |
|
|
13'6'' x 10'11'' |
|
Second Level |
2pc Bathroom |
|
|
Measurements not available |
|
Third Level |
Primary Bedroom |
|
|
11'6'' x 10'11'' |
|
Third Level |
Bedroom |
|
|
8'4'' x 10'9'' |
|
Third Level |
Bedroom |
|
|
8'1'' x 10'9'' |
|
Third Level |
4pc Bathroom |
|
|
Measurements not available |
|
Third Level |
4pc Bathroom |
|
|
Measurements not available |
|
Main Level |
Living Room |
|
|
16'9'' x 13'11'' |
https://www.realtor.ca/real-estate/27468785/342-mill-street-unit-50-kitchener




































