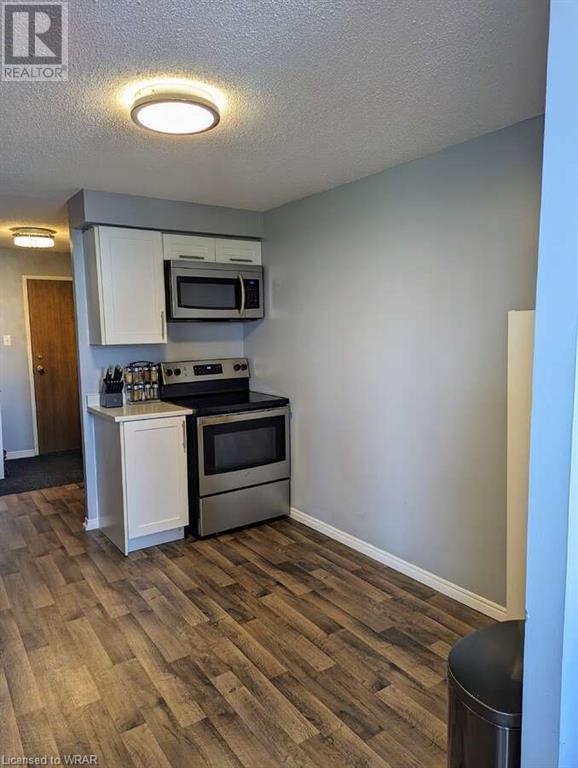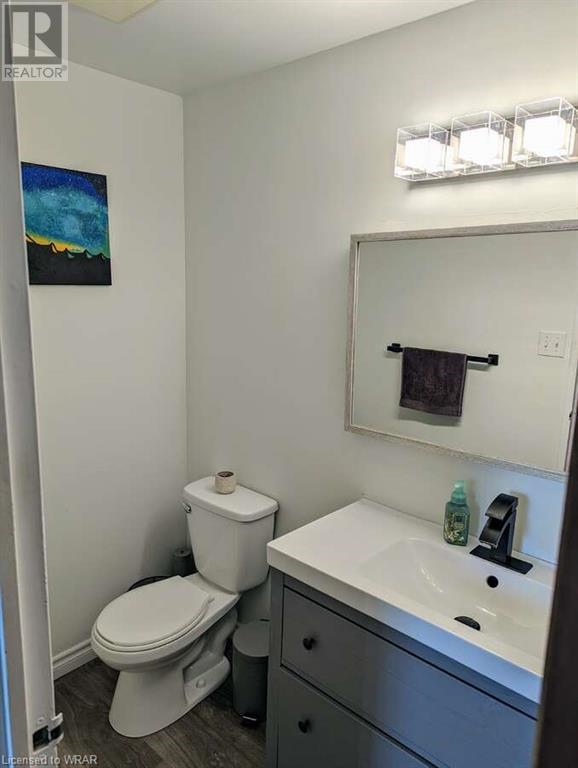35 Green Valley Drive Unit# 710 Kitchener, Ontario N2P 2A5
$434,900Maintenance, Parking
$497 Monthly
Maintenance, Parking
$497 MonthlyFor more info on this property, please click the Brochure button below. Spacious 2 Bedroom, 1.5 Bathroom condo situated close to trails, schools, and amenities. A close drive to Conestoga College, the 401, and the new Amazon warehouse, this condo has been fully renovated in the kitchen, bathrooms, and living/dining area. The ceilings were also recoated. New light fixtures have also been added throughout the unit along with kitchen appliances and bathroom amenities. The water tank is owned, and the unit is complete with a washer/dryer. There is one parking spot assigned to the unit, a second can be purchased if required. The gym is partnered with a sauna and showers, and the main floor also has a quiet area/study room, and a lounge that can both be accessed via FOB. There is also a party/conference room that can be used for any occasion, along with bicycle storage (no cost), and additional storage units (additional monthly cost). If you enjoy hiking, biking, taking kids to the park-those are all within a 5 minute walk; and the trails run parallel to the grand river for great views and picturesque backgrounds. The plaza that can be seen through the living room windows includes LCBO, Zehrs, Shoppers Drug Mart, Dollarama, TD Bank, Pizza Pizza, a medical facility, Tim Hortons, and more! Further up the road is the Doon Community Centre and Library and splashpad for the hot days, along with Baseball diamonds and Soccer fields. This is a great area for leisure and sporting activities. (id:45429)
Property Details
| MLS® Number | 40611173 |
| Property Type | Single Family |
| Amenities Near By | Golf Nearby, Park, Public Transit, Schools, Shopping |
| Community Features | Quiet Area, Community Centre, School Bus |
| Equipment Type | None |
| Features | Visual Exposure |
| Parking Space Total | 1 |
| Rental Equipment Type | None |
Building
| Bathroom Total | 2 |
| Bedrooms Above Ground | 2 |
| Bedrooms Total | 2 |
| Amenities | Exercise Centre, Party Room |
| Appliances | Dishwasher, Dryer, Freezer, Refrigerator, Sauna, Stove, Washer, Microwave Built-in, Window Coverings |
| Basement Type | None |
| Constructed Date | 1990 |
| Construction Style Attachment | Attached |
| Cooling Type | Wall Unit |
| Exterior Finish | Other |
| Half Bath Total | 1 |
| Heating Type | Baseboard Heaters, Forced Air |
| Stories Total | 1 |
| Size Interior | 950 Ft2 |
| Type | Apartment |
| Utility Water | Municipal Water |
Parking
| Underground | |
| Visitor Parking |
Land
| Access Type | Water Access, Road Access, Highway Access, Highway Nearby |
| Acreage | No |
| Land Amenities | Golf Nearby, Park, Public Transit, Schools, Shopping |
| Landscape Features | Landscaped |
| Size Total Text | Unknown |
| Zoning Description | R2dc5 |
Rooms
| Level | Type | Length | Width | Dimensions |
|---|---|---|---|---|
| Main Level | Dining Room | 11'0'' x 8'7'' | ||
| Main Level | 2pc Bathroom | 7'8'' x 5'0'' | ||
| Main Level | 3pc Bathroom | 4'2'' x 6'10'' | ||
| Main Level | Foyer | 6'5'' x 9'0'' | ||
| Main Level | Living Room | 24'8'' x 11'5'' | ||
| Main Level | Kitchen | 11'8'' x 7'2'' | ||
| Main Level | Bedroom | 8'6'' x 11'9'' | ||
| Main Level | Primary Bedroom | 15'0'' x 11'8'' |
https://www.realtor.ca/real-estate/27085171/35-green-valley-drive-unit-710-kitchener
Contact Us
Contact us for more information

























