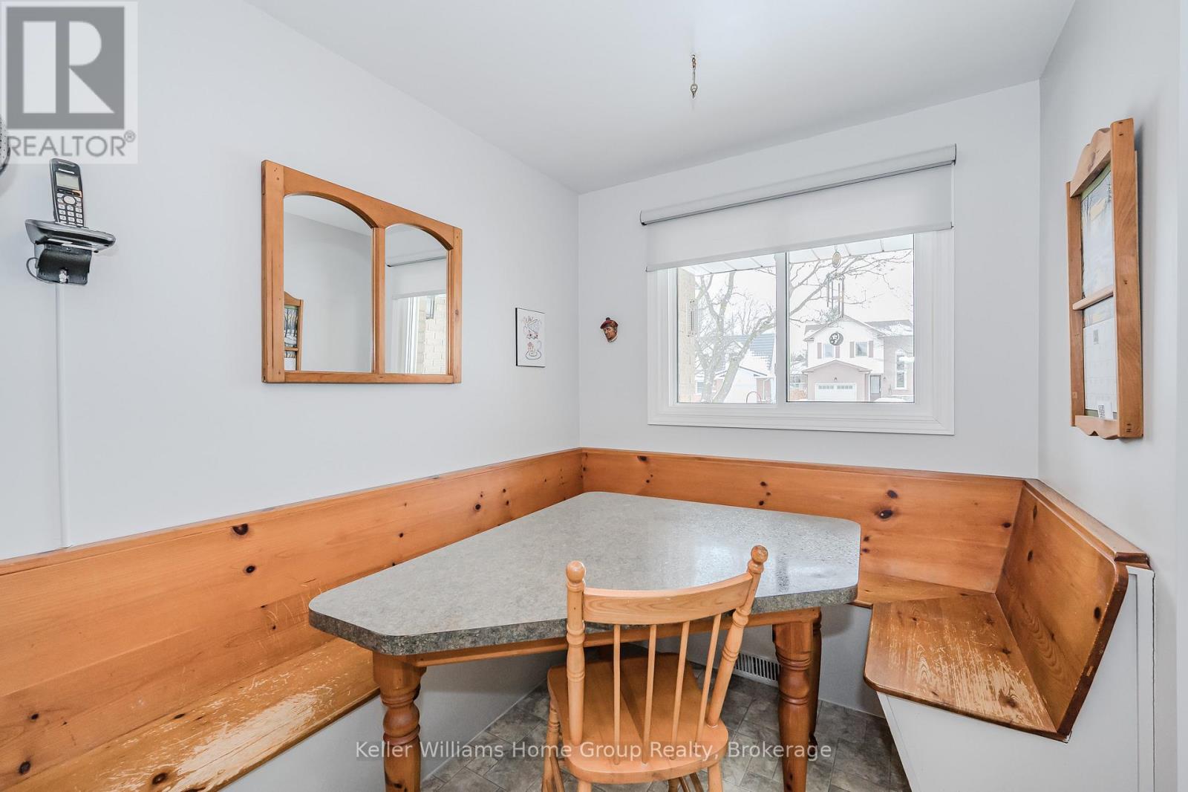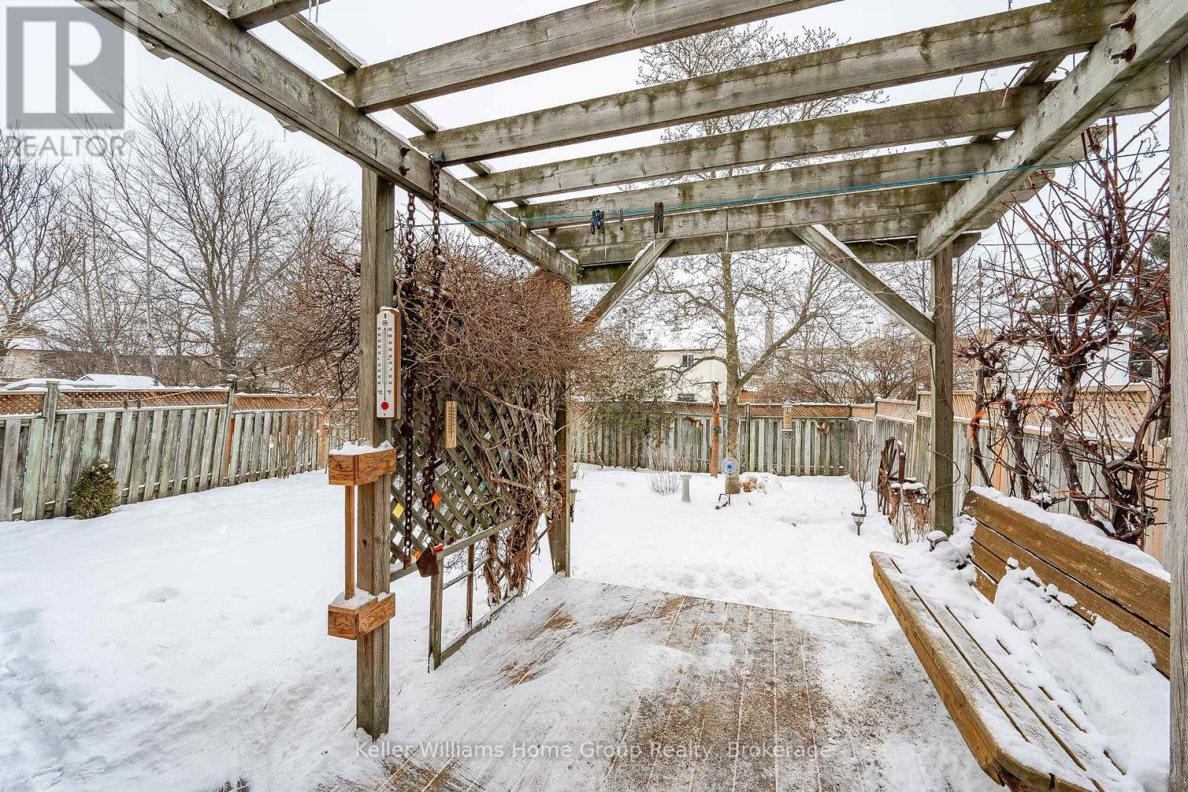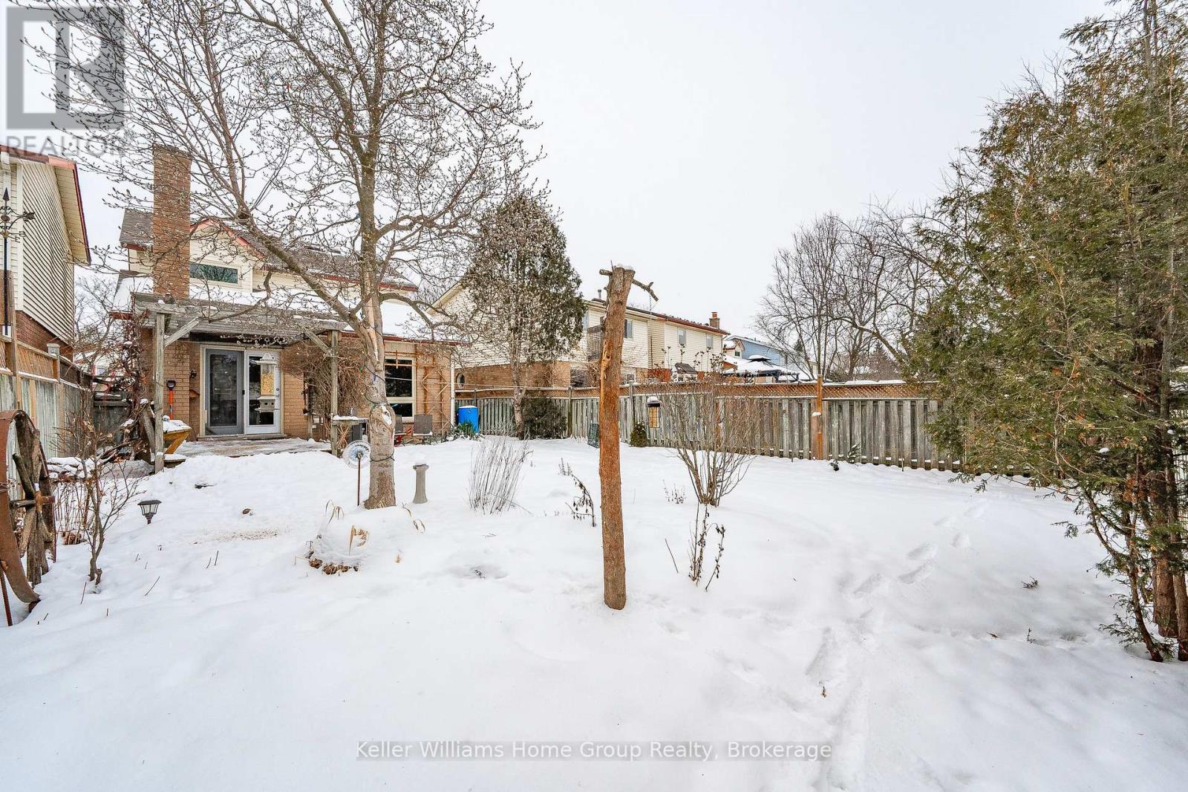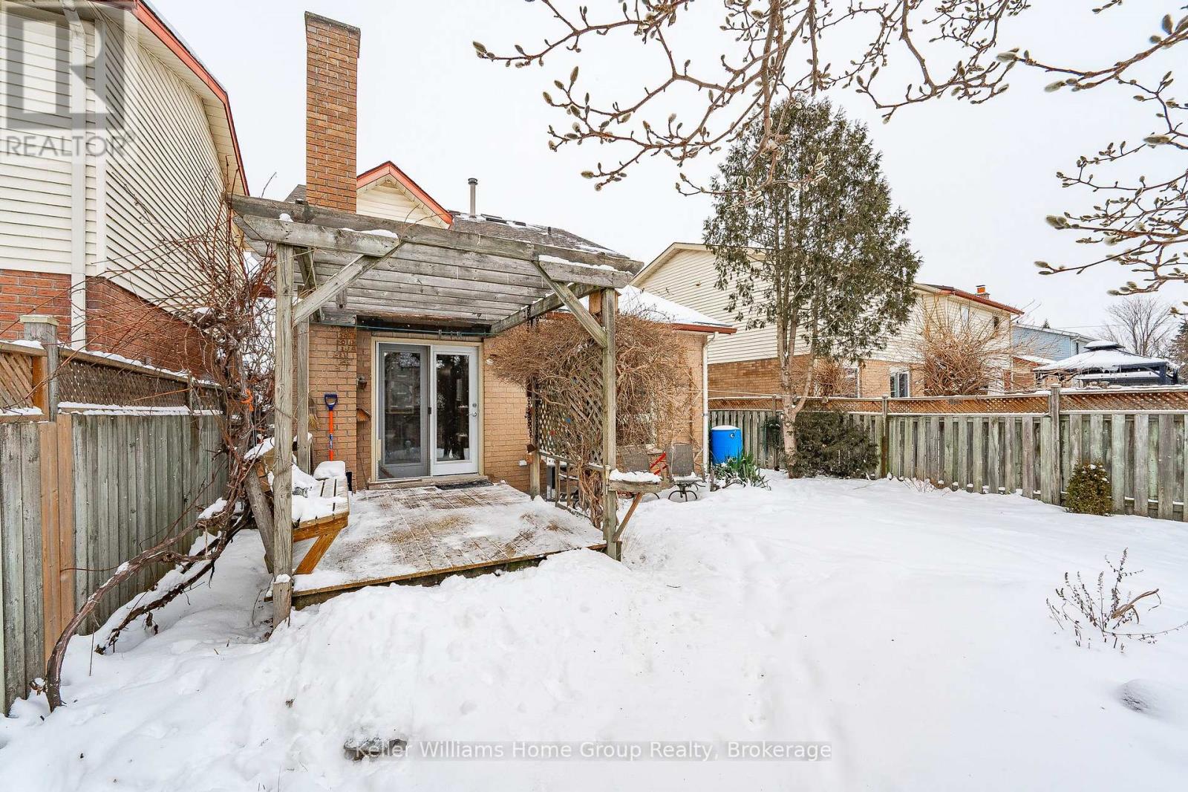3 Bedroom
3 Bathroom
1,100 - 1,500 ft2
Central Air Conditioning
Forced Air
Landscaped
$815,000
Location, Location, Location! Close to the University, Stone Road Mall, lots of shops, restaurants, transit and walking distance to Elementary Schools! This stunningly landscaped and well cared for 2-storey, detached home has been enjoyed by the same owner for the last 31 years.The main floor features a galley kitchen with built-in breakfast nook, access to the single car garage and a 2-piece powder room. The separate and shared dining and family room offers 12 foot vaulted ceilings, completely sun soaked with french door access to the stunningly landscaped and fully fenced backyard. A lovely unique open staircase takes you up to the second floor that features a large primary bedroom with double closets and picture windows, 2 more spacious bedrooms and a 4-piece bath. Enter the partially finished basement where you will find a large recreation room perfect for creating a 4th bedroom or additional living space, a 3-piece bathroom, laundry room, workshop and cold cellar. Parking is great with a single car garage and double private driveway! Furnace (2019), Shingles (2017), Water Softener Owned (2016) Reliance Hot Water Heater (2024), Windows (2017). This home is ideal for families, Investors or Parents looking for housing for their university bound kids. Don't wait before this one is gone! (id:45429)
Open House
This property has open houses!
Starts at:
2:00 pm
Ends at:
4:00 pm
Property Details
|
MLS® Number
|
X11956881 |
|
Property Type
|
Single Family |
|
Community Name
|
Hanlon Creek |
|
Amenities Near By
|
Park, Public Transit, Schools |
|
Equipment Type
|
Water Heater |
|
Features
|
Flat Site |
|
Parking Space Total
|
3 |
|
Rental Equipment Type
|
Water Heater |
Building
|
Bathroom Total
|
3 |
|
Bedrooms Above Ground
|
3 |
|
Bedrooms Total
|
3 |
|
Appliances
|
Water Heater, Water Softener, Dryer, Range, Refrigerator, Stove, Washer |
|
Basement Development
|
Partially Finished |
|
Basement Type
|
Full (partially Finished) |
|
Construction Style Attachment
|
Detached |
|
Cooling Type
|
Central Air Conditioning |
|
Exterior Finish
|
Brick, Vinyl Siding |
|
Foundation Type
|
Poured Concrete |
|
Half Bath Total
|
1 |
|
Heating Fuel
|
Natural Gas |
|
Heating Type
|
Forced Air |
|
Stories Total
|
2 |
|
Size Interior
|
1,100 - 1,500 Ft2 |
|
Type
|
House |
|
Utility Water
|
Municipal Water |
Parking
Land
|
Acreage
|
No |
|
Fence Type
|
Fenced Yard |
|
Land Amenities
|
Park, Public Transit, Schools |
|
Landscape Features
|
Landscaped |
|
Sewer
|
Sanitary Sewer |
|
Size Depth
|
111 Ft ,8 In |
|
Size Frontage
|
29 Ft ,1 In |
|
Size Irregular
|
29.1 X 111.7 Ft |
|
Size Total Text
|
29.1 X 111.7 Ft |
Rooms
| Level |
Type |
Length |
Width |
Dimensions |
|
Second Level |
Primary Bedroom |
3.33 m |
5.11 m |
3.33 m x 5.11 m |
|
Second Level |
Bedroom 2 |
3.49 m |
3.05 m |
3.49 m x 3.05 m |
|
Second Level |
Bedroom 3 |
2.46 m |
3.61 m |
2.46 m x 3.61 m |
|
Second Level |
Bathroom |
3.09 m |
1.5 m |
3.09 m x 1.5 m |
|
Basement |
Recreational, Games Room |
3.18 m |
6.1 m |
3.18 m x 6.1 m |
|
Basement |
Utility Room |
1.47 m |
2.6 m |
1.47 m x 2.6 m |
|
Basement |
Laundry Room |
2.96 m |
3.67 m |
2.96 m x 3.67 m |
|
Basement |
Workshop |
2.32 m |
2.89 m |
2.32 m x 2.89 m |
|
Basement |
Bathroom |
1.63 m |
2 m |
1.63 m x 2 m |
|
Main Level |
Bathroom |
1.42 m |
1.65 m |
1.42 m x 1.65 m |
|
Main Level |
Living Room |
4.17 m |
3.36 m |
4.17 m x 3.36 m |
|
Main Level |
Dining Room |
2.31 m |
5.39 m |
2.31 m x 5.39 m |
|
Main Level |
Kitchen |
2.22 m |
2.96 m |
2.22 m x 2.96 m |
|
Main Level |
Eating Area |
2.22 m |
2.39 m |
2.22 m x 2.39 m |
Utilities
https://www.realtor.ca/real-estate/27879354/35-walman-drive-guelph-hanlon-creek-hanlon-creek












































