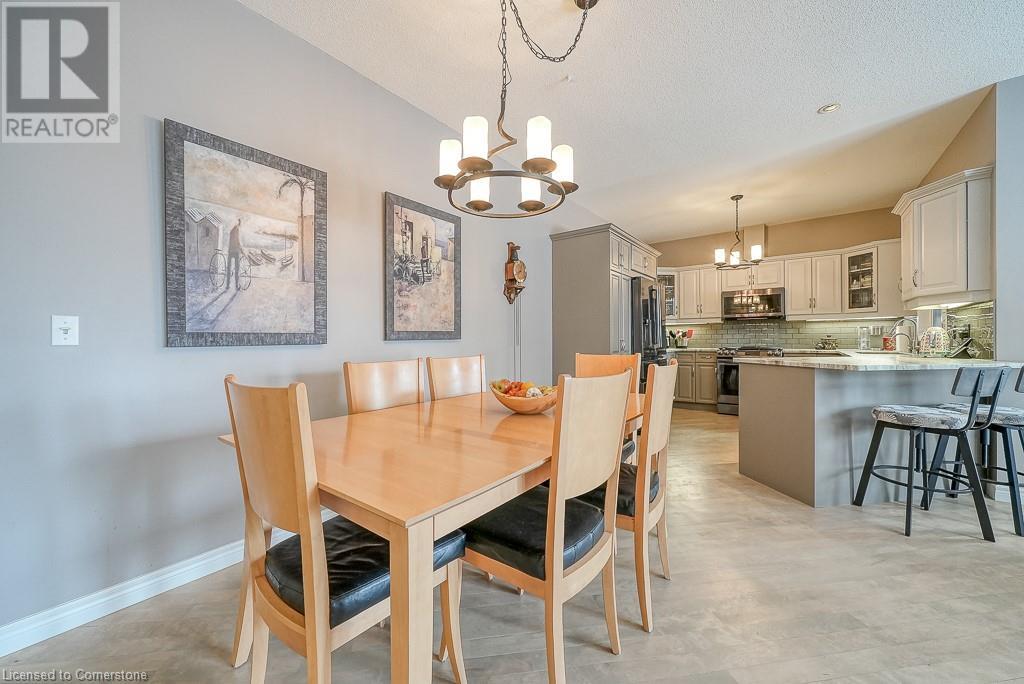360 Erbsville Road Unit# 30 Waterloo, Ontario N2T 2W3
$895,000Maintenance, Insurance, Landscaping
$717.44 Monthly
Maintenance, Insurance, Landscaping
$717.44 MonthlyWelcome to desirable 360 Erbsville Rd located in Upper Beechwood. Step inside and prepare to be impressed by the 2200 sq ft of beautifully finished living space, featuring 3 bedrooms, 3 bathrooms all designed for life style comfort. The open concept main floor offers a bright cozy den, hardwood flooring, a chefs kitchen complete with gas range, and granite counters (2021). The generous primary boasts walk in closets and an outstanding ensuite (2021) complete with oversize walk in glass shower and ceramic. The living area opens to a two section deck, one covered area plus an open area perfect for sitting out and enjoying the view overlooking the lush woodlands behind. The lower level offers 2 bedrooms, a 4 pc bath and large familyroom complete with gas fire place and a walk out to the lower level patio. This condo is in a prime location close to many amenities including shopping, schools, restaurants and walking trails. With a sought after double garage and double wide interlocking driveway in addition to the visitor parking there is plenty of room for your guests. This home is exceptional! (id:45429)
Open House
This property has open houses!
2:00 pm
Ends at:4:00 pm
Property Details
| MLS® Number | 40694879 |
| Property Type | Single Family |
| Amenities Near By | Golf Nearby, Hospital, Public Transit, Shopping |
| Community Features | Quiet Area |
| Equipment Type | Rental Water Softener, Water Heater |
| Features | Backs On Greenbelt, Automatic Garage Door Opener |
| Parking Space Total | 4 |
| Rental Equipment Type | Rental Water Softener, Water Heater |
Building
| Bathroom Total | 3 |
| Bedrooms Above Ground | 1 |
| Bedrooms Below Ground | 2 |
| Bedrooms Total | 3 |
| Appliances | Central Vacuum, Dishwasher, Dryer, Freezer, Microwave, Refrigerator, Water Softener, Washer, Range - Gas, Garage Door Opener |
| Architectural Style | Bungalow |
| Basement Development | Finished |
| Basement Type | Full (finished) |
| Construction Style Attachment | Attached |
| Cooling Type | Central Air Conditioning |
| Exterior Finish | Brick, Vinyl Siding |
| Fireplace Present | Yes |
| Fireplace Total | 1 |
| Foundation Type | Poured Concrete |
| Half Bath Total | 1 |
| Heating Fuel | Natural Gas |
| Heating Type | Forced Air |
| Stories Total | 1 |
| Size Interior | 2,201 Ft2 |
| Type | Row / Townhouse |
| Utility Water | Municipal Water |
Parking
| Attached Garage |
Land
| Acreage | No |
| Land Amenities | Golf Nearby, Hospital, Public Transit, Shopping |
| Sewer | Municipal Sewage System |
| Size Total Text | Unknown |
| Zoning Description | R8 |
Rooms
| Level | Type | Length | Width | Dimensions |
|---|---|---|---|---|
| Basement | Storage | 10'4'' x 9'11'' | ||
| Basement | 3pc Bathroom | 9'11'' x 6'6'' | ||
| Basement | Bedroom | 10'10'' x 13'0'' | ||
| Basement | Bedroom | 12'5'' x 13'6'' | ||
| Basement | Family Room | 15'3'' x 17'11'' | ||
| Main Level | 2pc Bathroom | 2'10'' x 7'0'' | ||
| Main Level | Full Bathroom | 11'0'' x 11'7'' | ||
| Main Level | Primary Bedroom | 13'4'' x 23'2'' | ||
| Main Level | Den | 11'0'' x 15'4'' | ||
| Main Level | Kitchen | 12'2'' x 10'7'' | ||
| Main Level | Dining Room | 14'5'' x 10'7'' | ||
| Main Level | Living Room | 14'8'' x 12'7'' |
https://www.realtor.ca/real-estate/27863384/360-erbsville-road-unit-30-waterloo
Contact Us
Contact us for more information










































