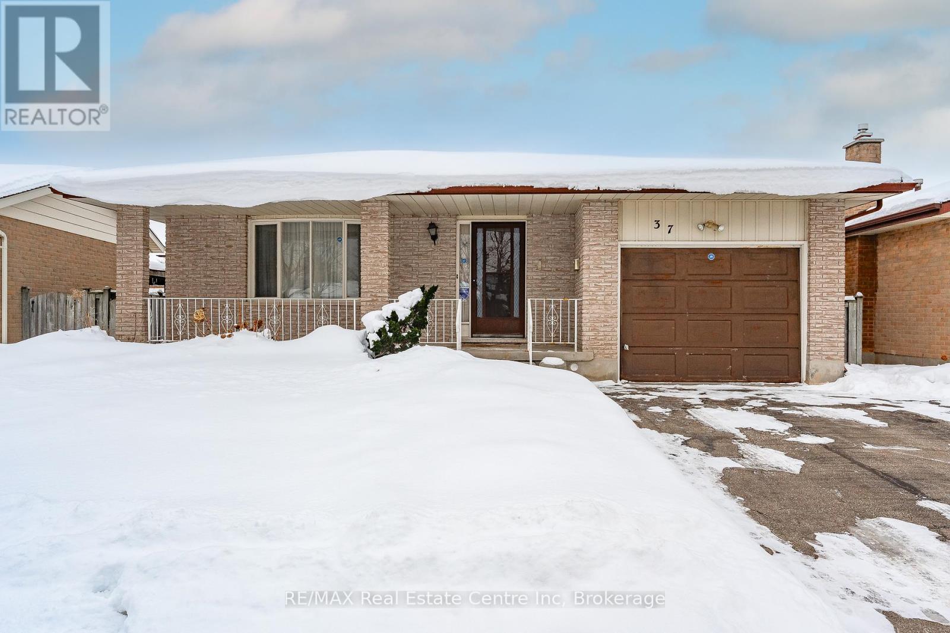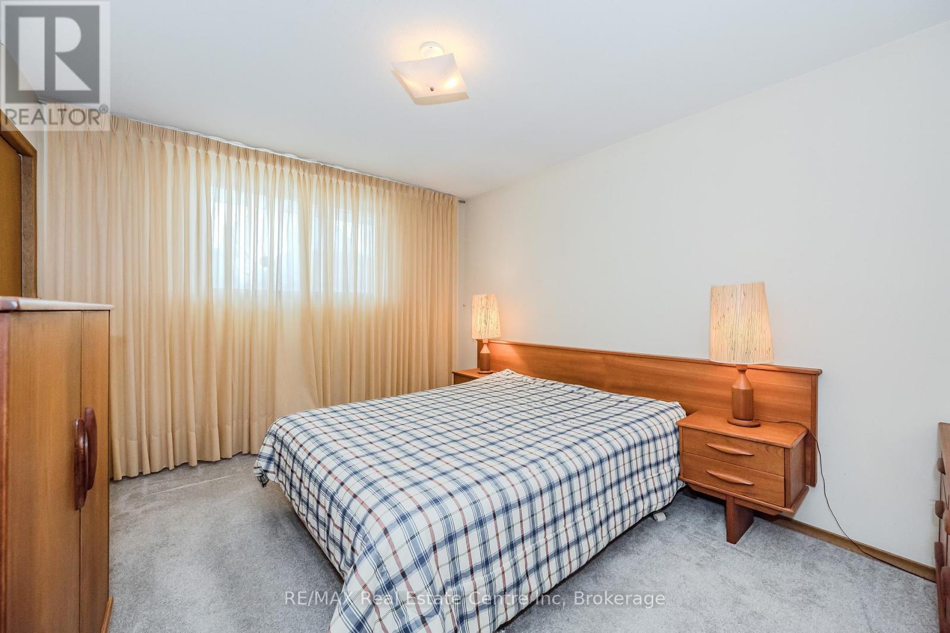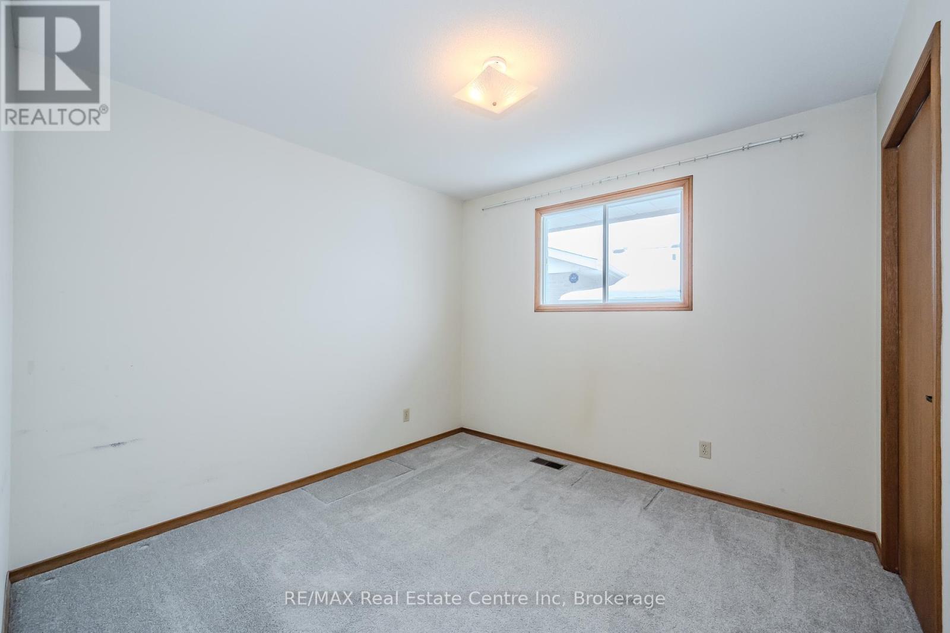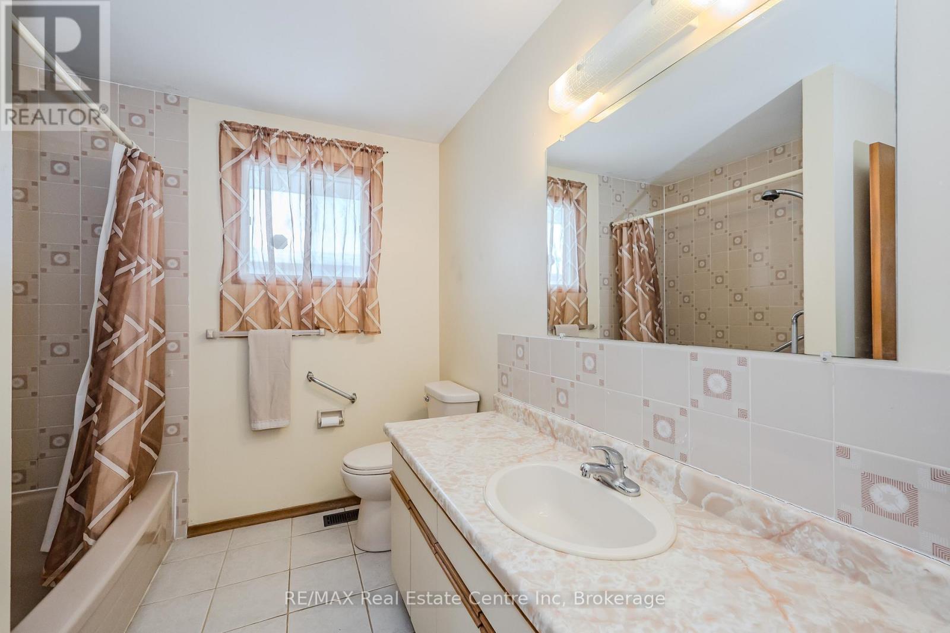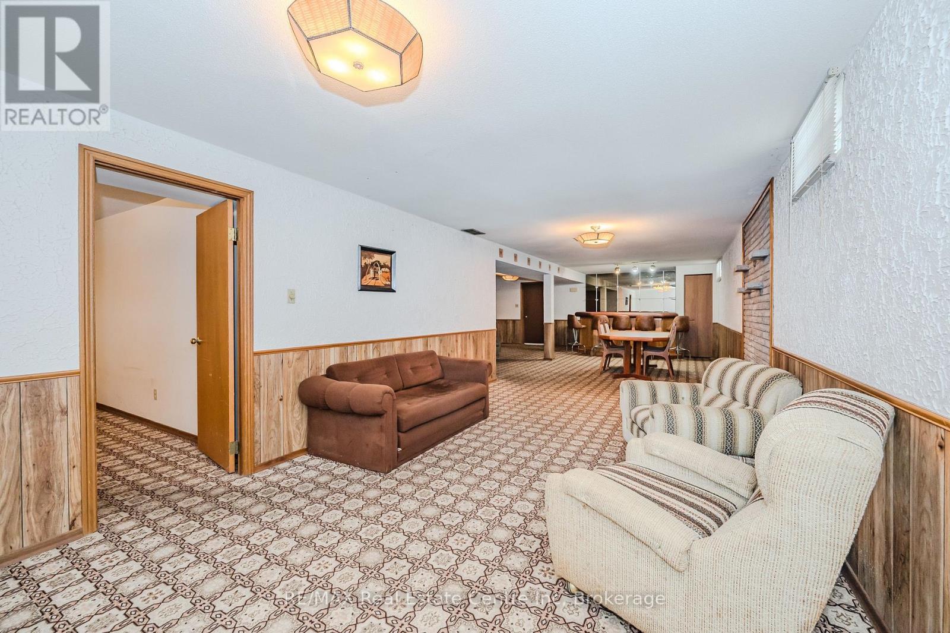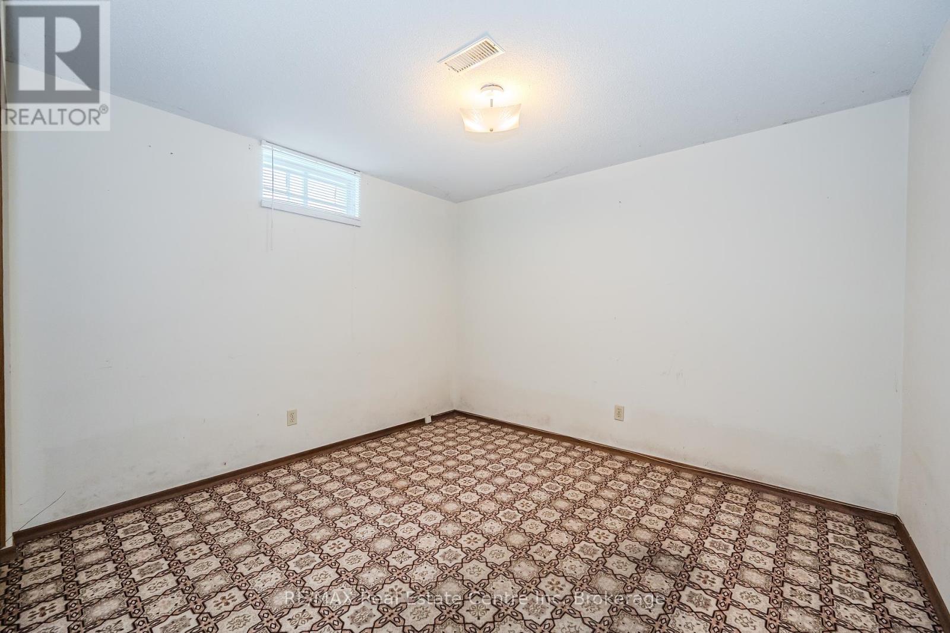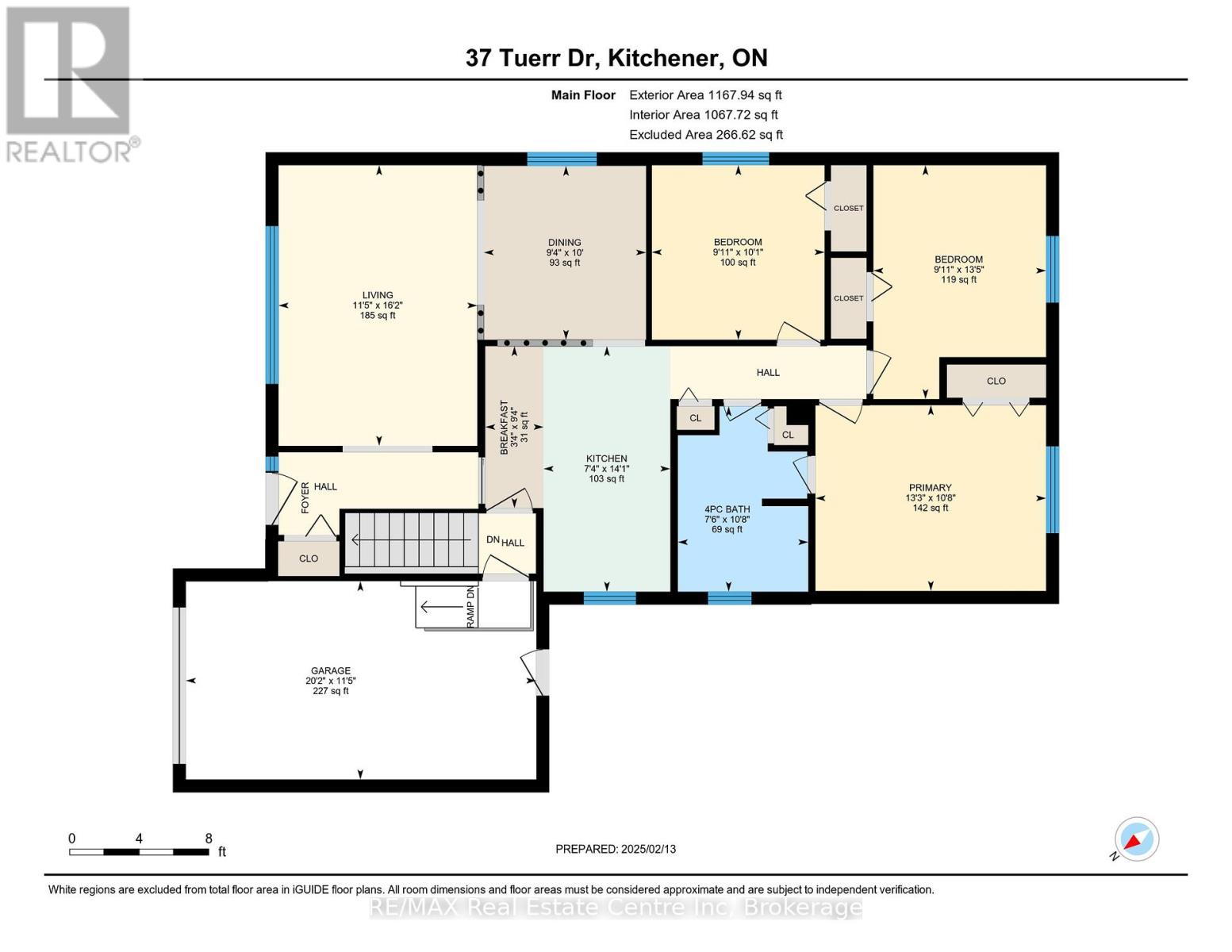4 Bedroom
2 Bathroom
1,100 - 1,500 ft2
Bungalow
Central Air Conditioning
Forced Air
$659,900
Ideal bungalow in fantastic Country Hills neighbourhood! This 3 + bedroom, 2 bath one owner home has been very well maintained. The charming front porch leads to a generous main floor entry with closet space. The large open living/dining area has all the space you could need. You'll enjoy the eat-in kitchen which has nice open flow through to the dining room. 3 right sized bedrooms with primary featuring ensuite privilege to the main bath. The fully finished basement with bar, den/office with window, 3 pce bath and massive rec room has separate side entrance potential. Ready and waiting for your own personal ideas! All this on a generous lot + attached 1 car garage. See it today before it's too late! (id:45429)
Property Details
|
MLS® Number
|
X11972791 |
|
Property Type
|
Single Family |
|
Equipment Type
|
Water Heater |
|
Features
|
Irregular Lot Size |
|
Parking Space Total
|
2 |
|
Rental Equipment Type
|
Water Heater |
Building
|
Bathroom Total
|
2 |
|
Bedrooms Above Ground
|
3 |
|
Bedrooms Below Ground
|
1 |
|
Bedrooms Total
|
4 |
|
Appliances
|
Dishwasher, Dryer, Microwave, Range, Refrigerator, Stove, Washer, Window Coverings |
|
Architectural Style
|
Bungalow |
|
Basement Development
|
Finished |
|
Basement Features
|
Separate Entrance |
|
Basement Type
|
N/a (finished) |
|
Construction Style Attachment
|
Detached |
|
Cooling Type
|
Central Air Conditioning |
|
Exterior Finish
|
Brick |
|
Foundation Type
|
Poured Concrete |
|
Heating Fuel
|
Natural Gas |
|
Heating Type
|
Forced Air |
|
Stories Total
|
1 |
|
Size Interior
|
1,100 - 1,500 Ft2 |
|
Type
|
House |
|
Utility Water
|
Municipal Water |
Parking
Land
|
Acreage
|
No |
|
Sewer
|
Sanitary Sewer |
|
Size Frontage
|
42 Ft |
|
Size Irregular
|
42 Ft ; Irreg |
|
Size Total Text
|
42 Ft ; Irreg |
|
Zoning Description
|
R2a |
Rooms
| Level |
Type |
Length |
Width |
Dimensions |
|
Basement |
Recreational, Games Room |
6 m |
10.95 m |
6 m x 10.95 m |
|
Basement |
Other |
3.73 m |
3.26 m |
3.73 m x 3.26 m |
|
Main Level |
Living Room |
4.92 m |
3.49 m |
4.92 m x 3.49 m |
|
Main Level |
Dining Room |
3.05 m |
2.85 m |
3.05 m x 2.85 m |
|
Main Level |
Kitchen |
4.31 m |
3.24 m |
4.31 m x 3.24 m |
|
Main Level |
Primary Bedroom |
3.26 m |
4.05 m |
3.26 m x 4.05 m |
|
Main Level |
Bedroom 2 |
4.1 m |
3.03 m |
4.1 m x 3.03 m |
|
Main Level |
Bedroom 3 |
3.05 m |
3.03 m |
3.05 m x 3.03 m |
https://www.realtor.ca/real-estate/27915518/37-tuerr-drive-kitchener

