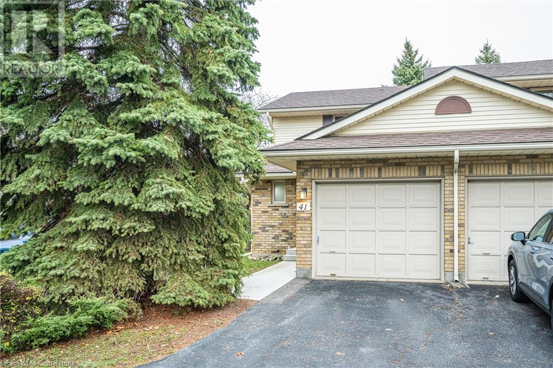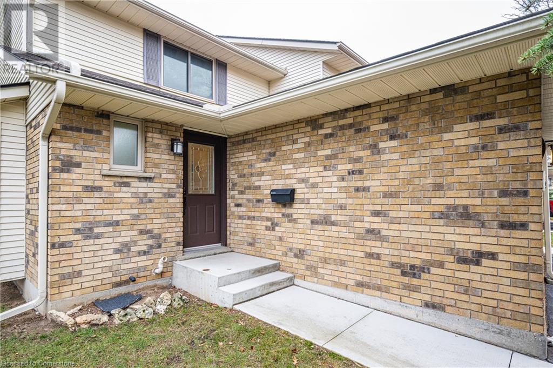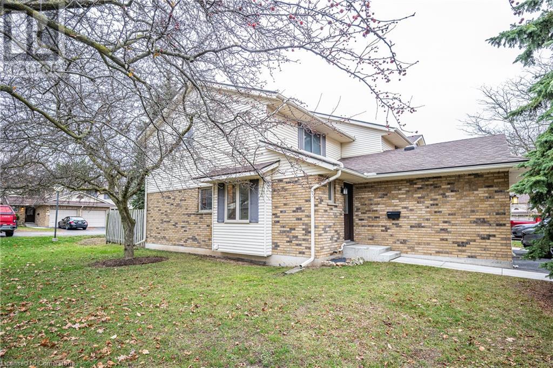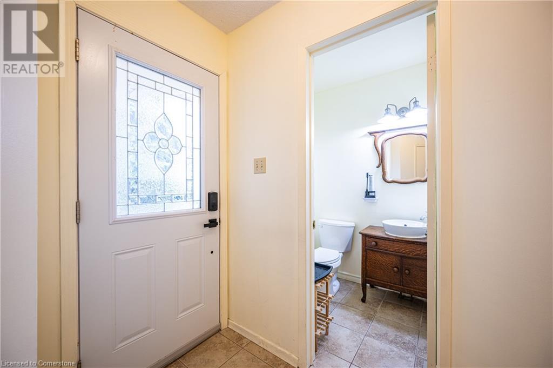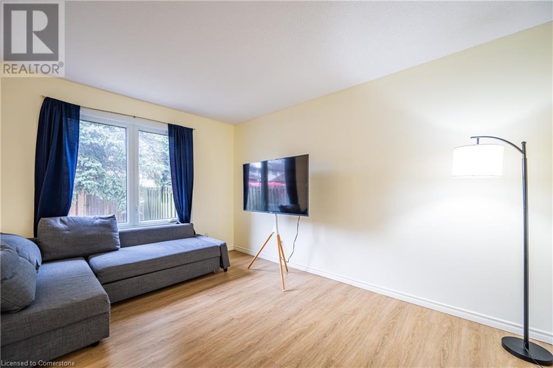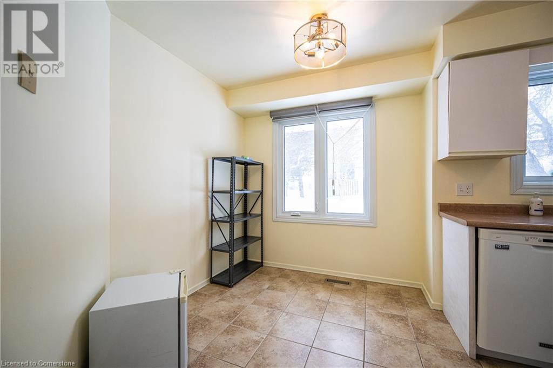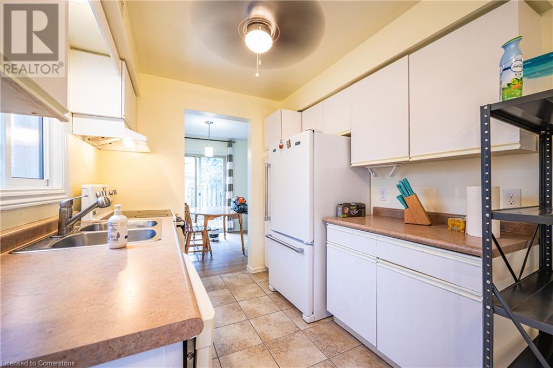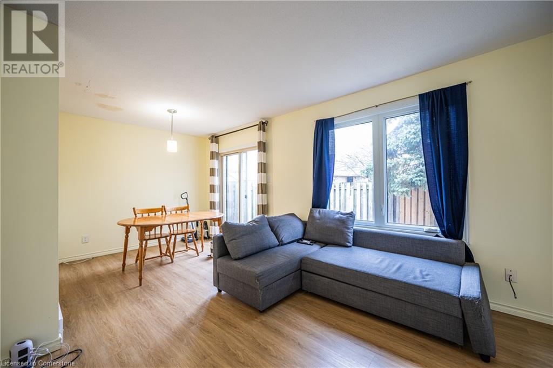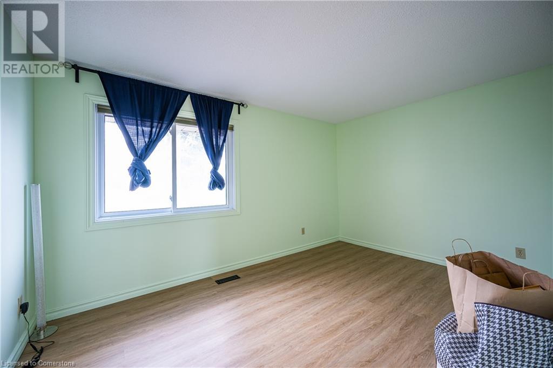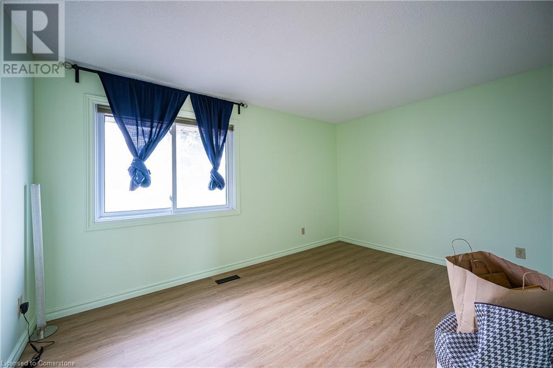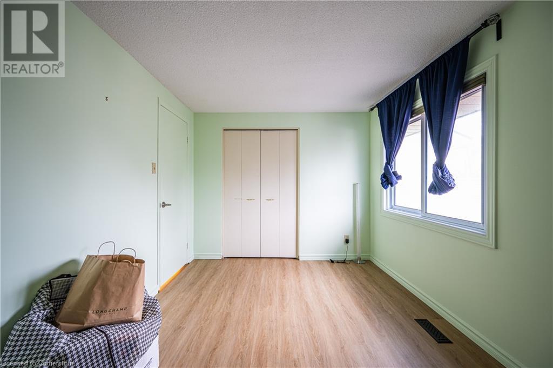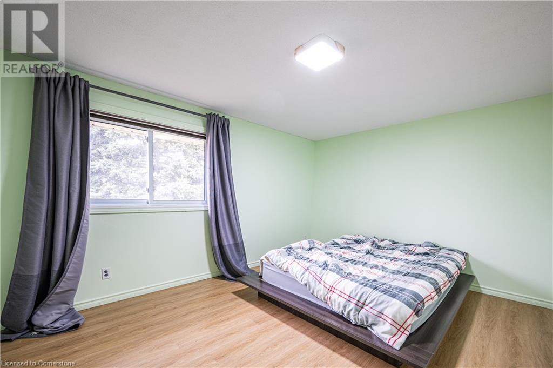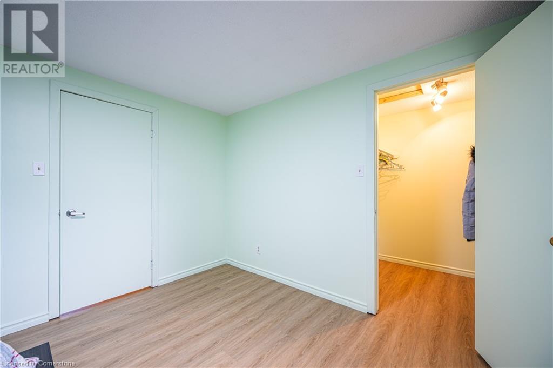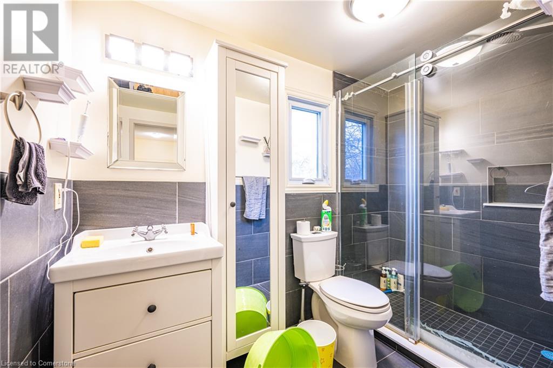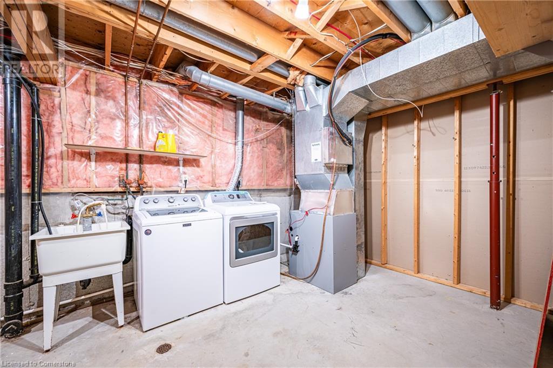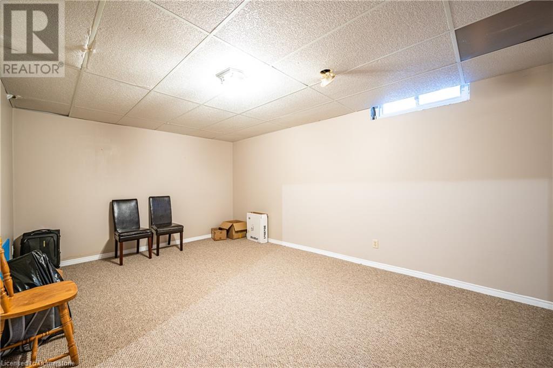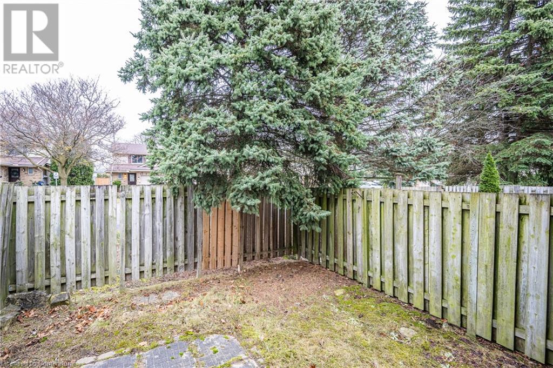375 Kingscourt Drive Unit# 41 Waterloo, Ontario N2K 3N7
2 Bedroom
2 Bathroom
1,164 ft2
2 Level
Central Air Conditioning
Forced Air
$2,580 MonthlyInsuranceMaintenance, Insurance
$320 Monthly
Maintenance, Insurance
$320 MonthlyFantastic townhouse located right next to Conestoga Mall. This end unit home features 2 large bedrooms and 2 bathrooms. Main floor and all bedrooms are carpet free. Master bedroom has a large walk-in closet. Second floor bathroom features walk-in shower with sliding door. Basement has a finished rec room. There is a single car garage and single car driveway. Backyard is fenced for privacy. New water softener. It is minutes away from LRT and parks, with easy access to highway. (id:45429)
Property Details
| MLS® Number | 40681378 |
| Property Type | Single Family |
| Amenities Near By | Park, Public Transit, Shopping |
| Features | Conservation/green Belt, Automatic Garage Door Opener |
| Parking Space Total | 2 |
Building
| Bathroom Total | 2 |
| Bedrooms Above Ground | 2 |
| Bedrooms Total | 2 |
| Appliances | Dishwasher, Refrigerator, Stove, Water Softener, Washer, Hood Fan, Window Coverings, Garage Door Opener |
| Architectural Style | 2 Level |
| Basement Development | Partially Finished |
| Basement Type | Full (partially Finished) |
| Construction Style Attachment | Attached |
| Cooling Type | Central Air Conditioning |
| Exterior Finish | Brick, Vinyl Siding |
| Half Bath Total | 1 |
| Heating Fuel | Natural Gas |
| Heating Type | Forced Air |
| Stories Total | 2 |
| Size Interior | 1,164 Ft2 |
| Type | Row / Townhouse |
| Utility Water | Municipal Water |
Parking
| Attached Garage |
Land
| Acreage | No |
| Land Amenities | Park, Public Transit, Shopping |
| Sewer | Municipal Sewage System |
| Size Total Text | Unknown |
| Zoning Description | R8 |
Rooms
| Level | Type | Length | Width | Dimensions |
|---|---|---|---|---|
| Second Level | 3pc Bathroom | Measurements not available | ||
| Second Level | Bedroom | 11'2'' x 13'11'' | ||
| Second Level | Bedroom | 9'0'' x 8'0'' | ||
| Basement | Recreation Room | 12'9'' x 18'3'' | ||
| Main Level | 2pc Bathroom | Measurements not available | ||
| Main Level | Living Room | 13'3'' x 10'6'' | ||
| Main Level | Dining Room | 9'1'' x 8'6'' | ||
| Main Level | Breakfast | 9'1'' x 8'6'' | ||
| Main Level | Kitchen | 8'0'' x 8'11'' |
https://www.realtor.ca/real-estate/27687009/375-kingscourt-drive-unit-41-waterloo
Contact Us
Contact us for more information

