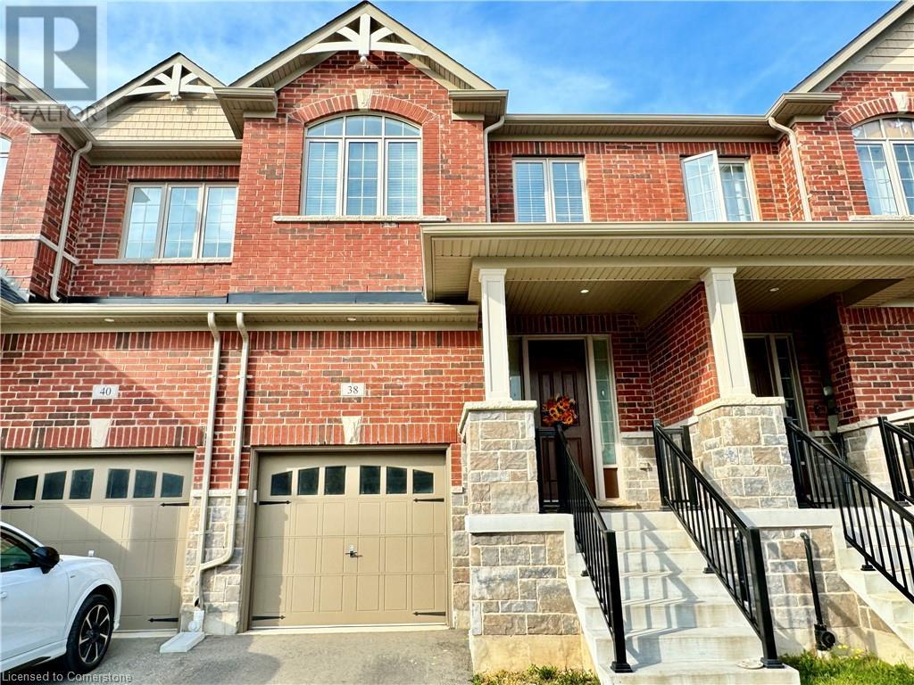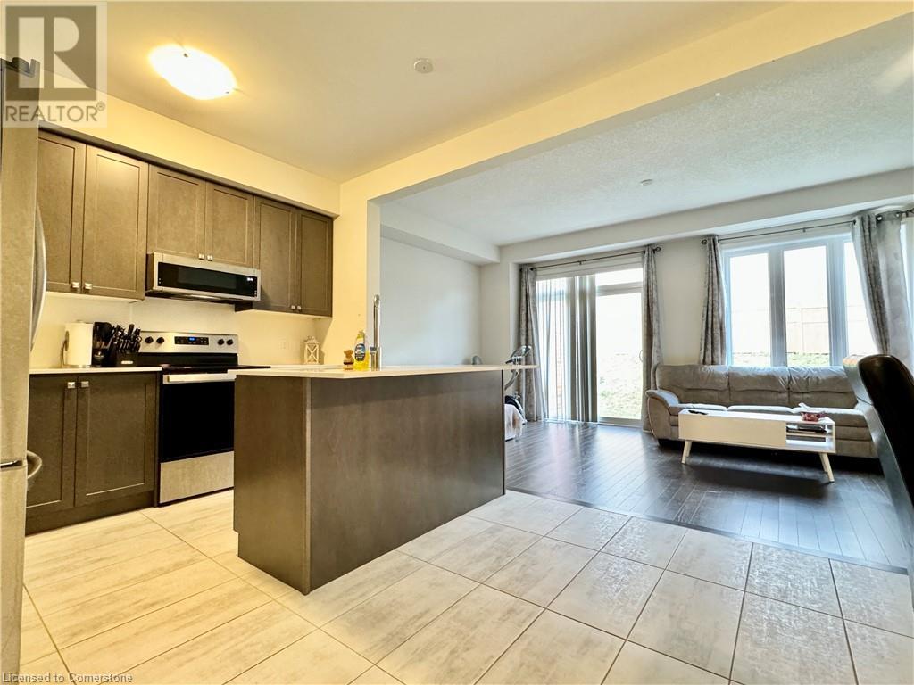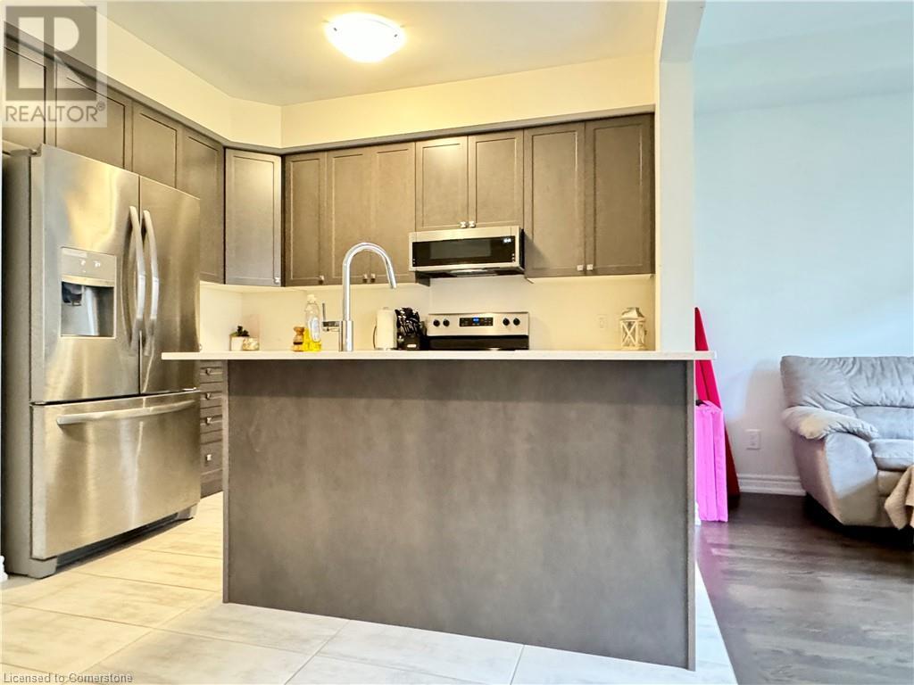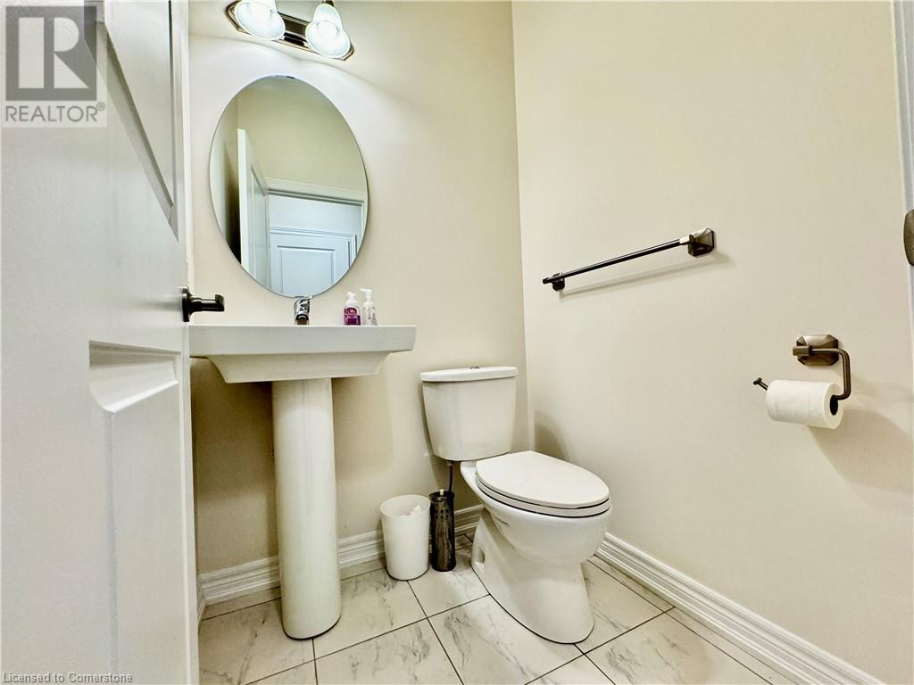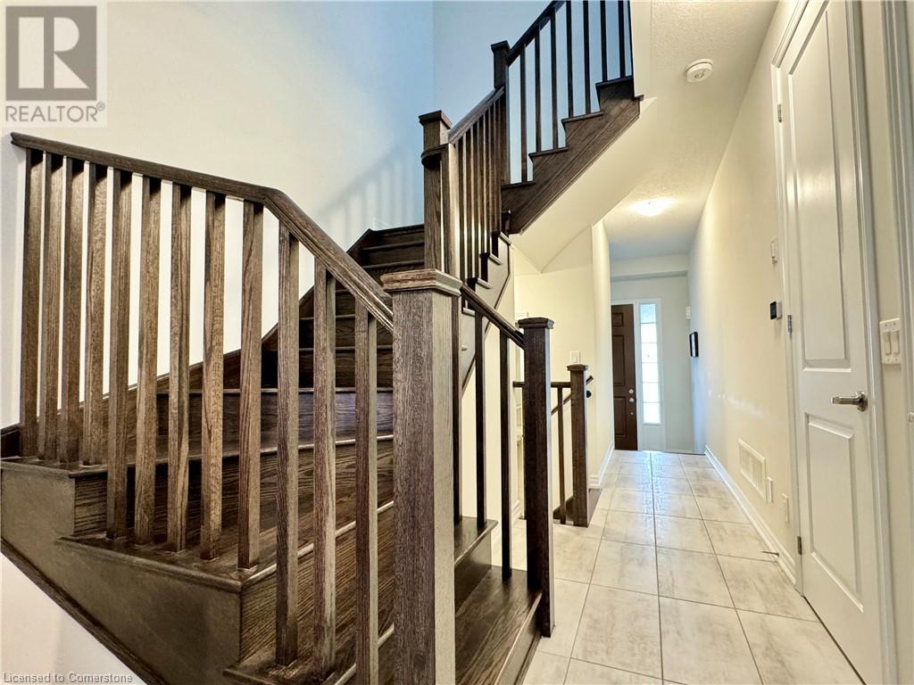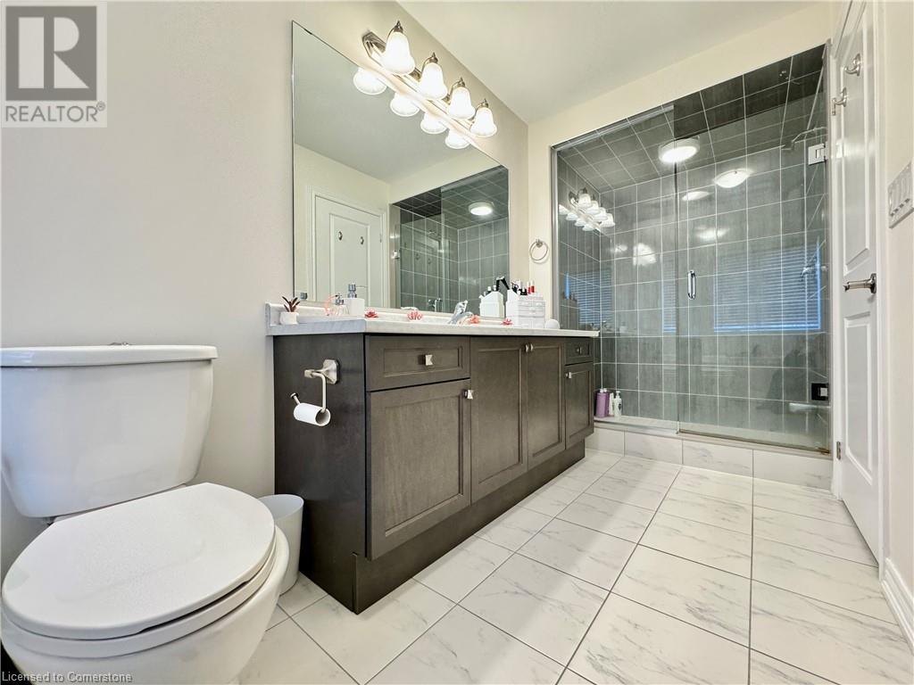3 Bedroom
4 Bathroom
1986 sqft
2 Level
Central Air Conditioning
Forced Air
$2,850 Monthly
Beautiful townhome situated in the highly sought out Wallaceton Community! This better than new remarkable home is fully finished on all levels offers 1986sqft of finished living space with 3 bedrooms, 3.5 bathrooms. You are welcomed by the open foyer which leads to the carpet free, 9 ft tall main floor with bright spacious open concept living dining area and kitchen with stainless steel appliances and a fireplace. Stunning hardwood stairs lead up to the second level. Master bedroom offers walk-in closet, spa-like ensuite with freestanding tub and stand-up glass shower. Other 2 generous sized bedrooms with bright large windows. The second floor completes with a 4-piece common bathroom and a laundry room. The remarkable 9 ft tall basement is fully finished by the builder with a full bathroom and generous recreation room. Water softener is installed. Close to Huron Natural Area, RBJ Schlegel park, highway 401. Minutes to everything you need at Williamsburg, Sunrise Centre popular shopping and restaurants! (id:45429)
Property Details
|
MLS® Number
|
40662243 |
|
Property Type
|
Single Family |
|
AmenitiesNearBy
|
Public Transit, Shopping |
|
CommunityFeatures
|
Community Centre |
|
ParkingSpaceTotal
|
2 |
Building
|
BathroomTotal
|
4 |
|
BedroomsAboveGround
|
3 |
|
BedroomsTotal
|
3 |
|
Appliances
|
Dishwasher, Dryer, Refrigerator, Stove, Water Meter, Washer |
|
ArchitecturalStyle
|
2 Level |
|
BasementDevelopment
|
Finished |
|
BasementType
|
Full (finished) |
|
ConstructionStyleAttachment
|
Link |
|
CoolingType
|
Central Air Conditioning |
|
ExteriorFinish
|
Brick Veneer |
|
HalfBathTotal
|
1 |
|
HeatingFuel
|
Natural Gas |
|
HeatingType
|
Forced Air |
|
StoriesTotal
|
2 |
|
SizeInterior
|
1986 Sqft |
|
Type
|
House |
|
UtilityWater
|
Municipal Water |
Parking
Land
|
Acreage
|
No |
|
LandAmenities
|
Public Transit, Shopping |
|
Sewer
|
Municipal Sewage System |
|
SizeFrontage
|
20 Ft |
|
SizeTotalText
|
Unknown |
|
ZoningDescription
|
R-6,732r, 734r |
Rooms
| Level |
Type |
Length |
Width |
Dimensions |
|
Second Level |
Laundry Room |
|
|
Measurements not available |
|
Second Level |
4pc Bathroom |
|
|
Measurements not available |
|
Second Level |
Bedroom |
|
|
9'6'' x 10'5'' |
|
Second Level |
Bedroom |
|
|
8'10'' x 12'3'' |
|
Second Level |
Full Bathroom |
|
|
Measurements not available |
|
Second Level |
Primary Bedroom |
|
|
12'10'' x 16'0'' |
|
Basement |
3pc Bathroom |
|
|
Measurements not available |
|
Basement |
Recreation Room |
|
|
18'4'' x 16'11'' |
|
Main Level |
2pc Bathroom |
|
|
Measurements not available |
|
Main Level |
Living Room |
|
|
18'8'' x 11'0'' |
|
Main Level |
Kitchen |
|
|
7'6'' x 10'10'' |
|
Main Level |
Dinette |
|
|
11'2'' x 9'0'' |
https://www.realtor.ca/real-estate/27549558/38-reistwood-drive-kitchener


