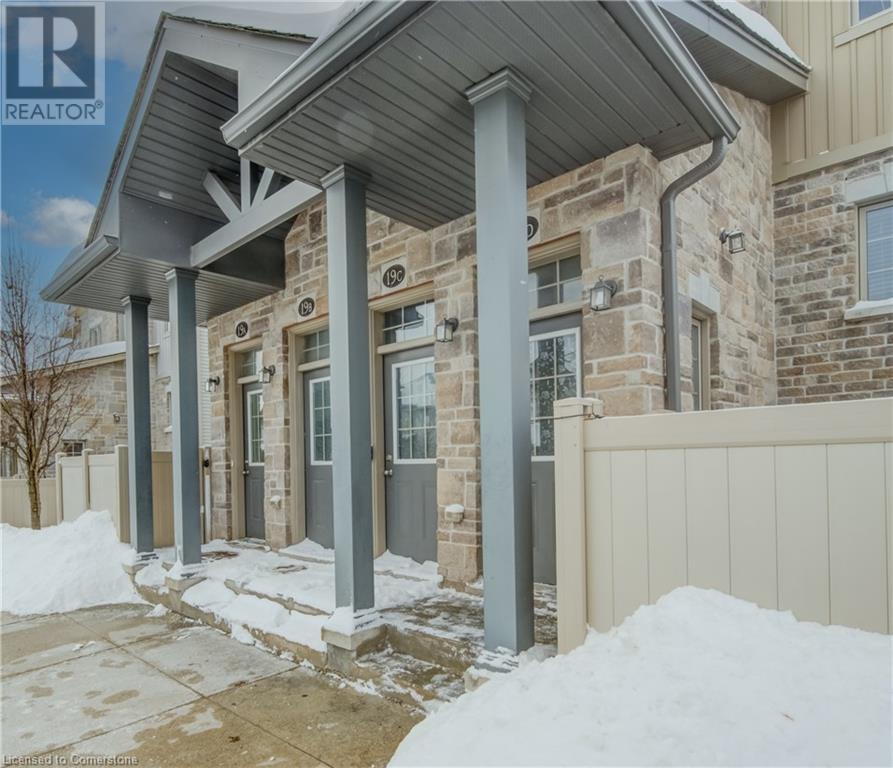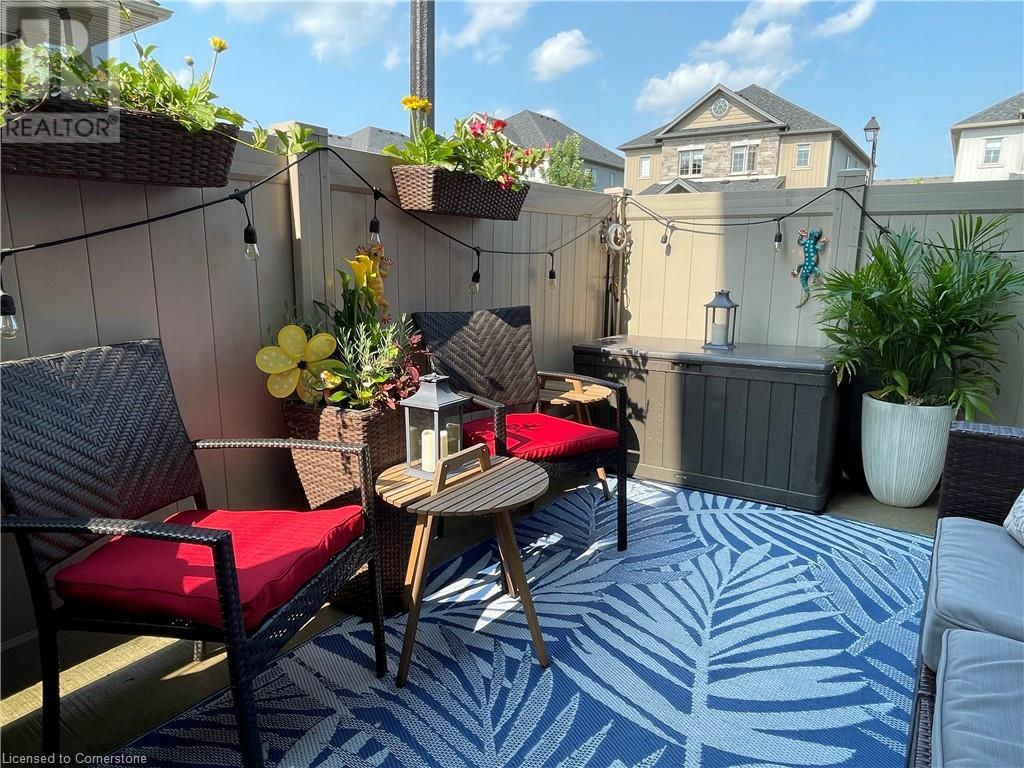388 Old Huron Road Unit# 19d Kitchener, Ontario N2R 0J5
$389,900Maintenance, Parking
$185.43 Monthly
Maintenance, Parking
$185.43 MonthlyWelcome to 388 Old Huron Road, Unit 19D, a beautifully designed 1-bedroom, 1-bathroom stacked townhome offering modern comfort in an unbeatable location. Step inside to a warm and inviting living space featuring engineered hardwood floors throughout. The open-concept kitchen boasts stainless steel appliances, a stylish center island, and ample storage, seamlessly flowing into a bright and airy living room filled with natural light. The spacious bedroom offers plenty of closet space, a large window, and the same elegant flooring, creating a cozy yet sophisticated retreat. Step outside to your private patio, perfect for morning coffee or evening relaxation. Situated in a prime location, this home is just minutes from restaurants, parks, grocery stores, and the scenic Huron Natural Area, with easy highway access for a seamless commute. (id:45429)
Open House
This property has open houses!
2:00 pm
Ends at:4:00 pm
2:00 pm
Ends at:4:00 pm
Property Details
| MLS® Number | 40697156 |
| Property Type | Single Family |
| Amenities Near By | Park, Place Of Worship, Playground, Public Transit, Schools, Shopping |
| Equipment Type | Rental Water Softener, Water Heater |
| Features | Conservation/green Belt, Balcony |
| Parking Space Total | 1 |
| Rental Equipment Type | Rental Water Softener, Water Heater |
Building
| Bathroom Total | 1 |
| Bedrooms Above Ground | 1 |
| Bedrooms Total | 1 |
| Appliances | Water Softener |
| Basement Type | None |
| Construction Style Attachment | Attached |
| Cooling Type | None |
| Exterior Finish | Brick, Vinyl Siding |
| Heating Fuel | Natural Gas |
| Heating Type | Forced Air |
| Size Interior | 753 Ft2 |
| Type | Row / Townhouse |
| Utility Water | Municipal Water |
Land
| Access Type | Highway Access |
| Acreage | No |
| Land Amenities | Park, Place Of Worship, Playground, Public Transit, Schools, Shopping |
| Sewer | Municipal Sewage System |
| Size Total Text | Unknown |
| Zoning Description | R-6 |
Rooms
| Level | Type | Length | Width | Dimensions |
|---|---|---|---|---|
| Main Level | Primary Bedroom | 12'2'' x 10'2'' | ||
| Main Level | Laundry Room | Measurements not available | ||
| Main Level | 4pc Bathroom | Measurements not available | ||
| Main Level | Dining Room | 7'9'' x 10'8'' | ||
| Main Level | Kitchen | 6'9'' x 11'7'' | ||
| Main Level | Great Room | 14'7'' x 10'2'' |
https://www.realtor.ca/real-estate/27897132/388-old-huron-road-unit-19d-kitchener
Contact Us
Contact us for more information

























