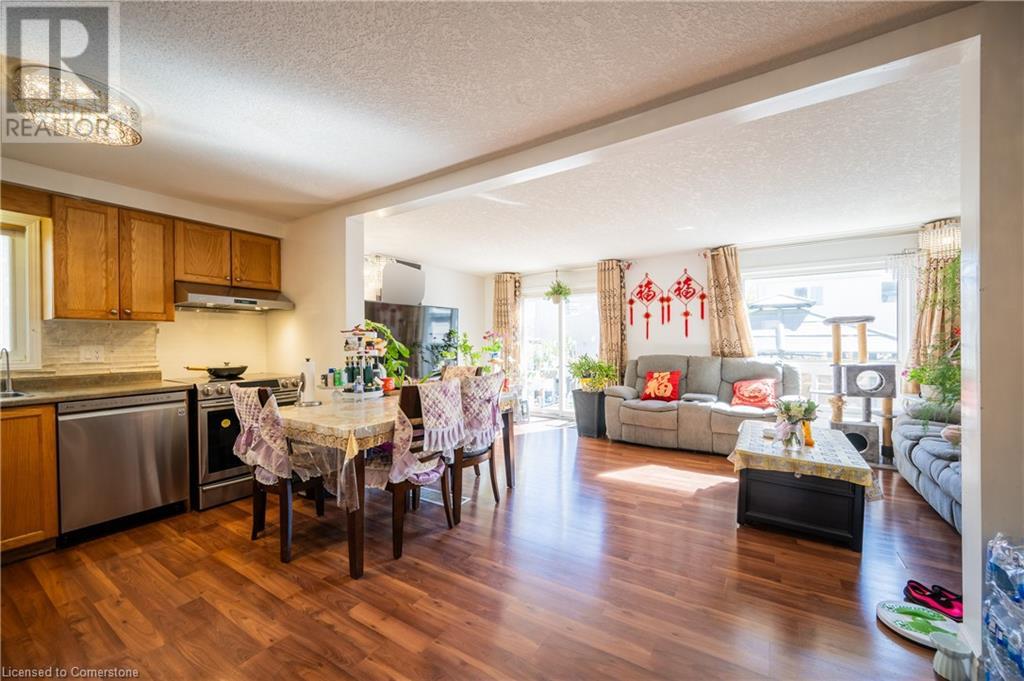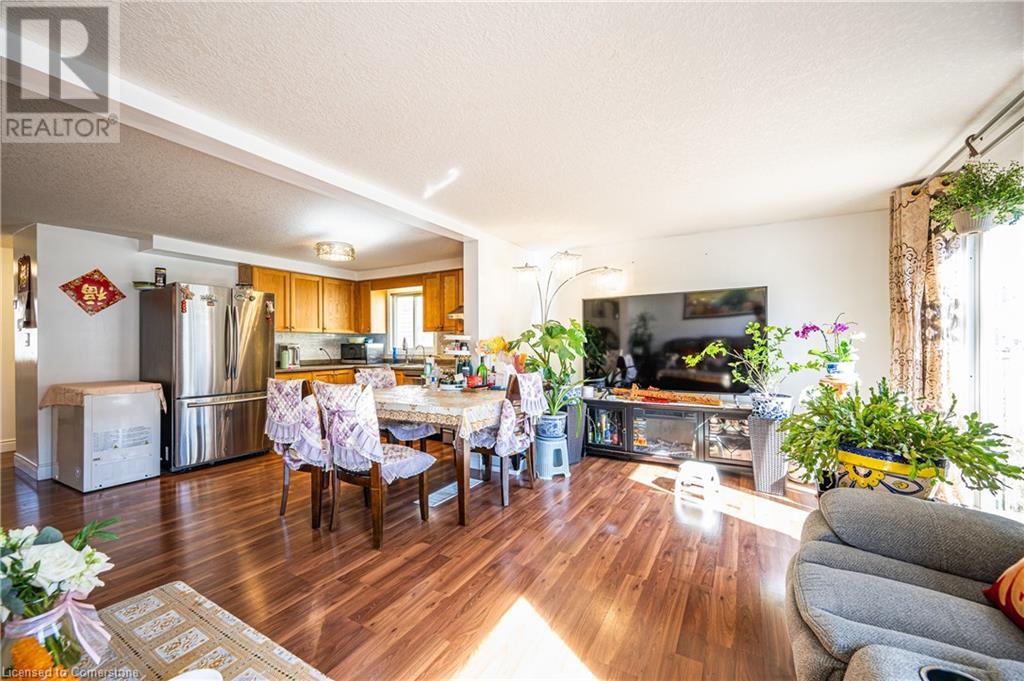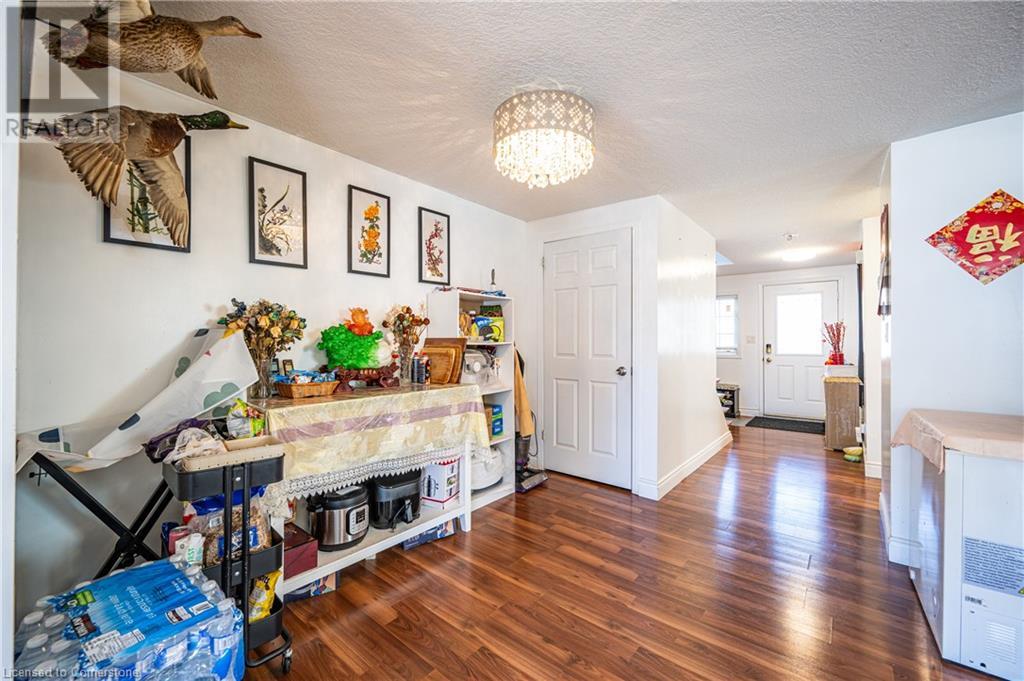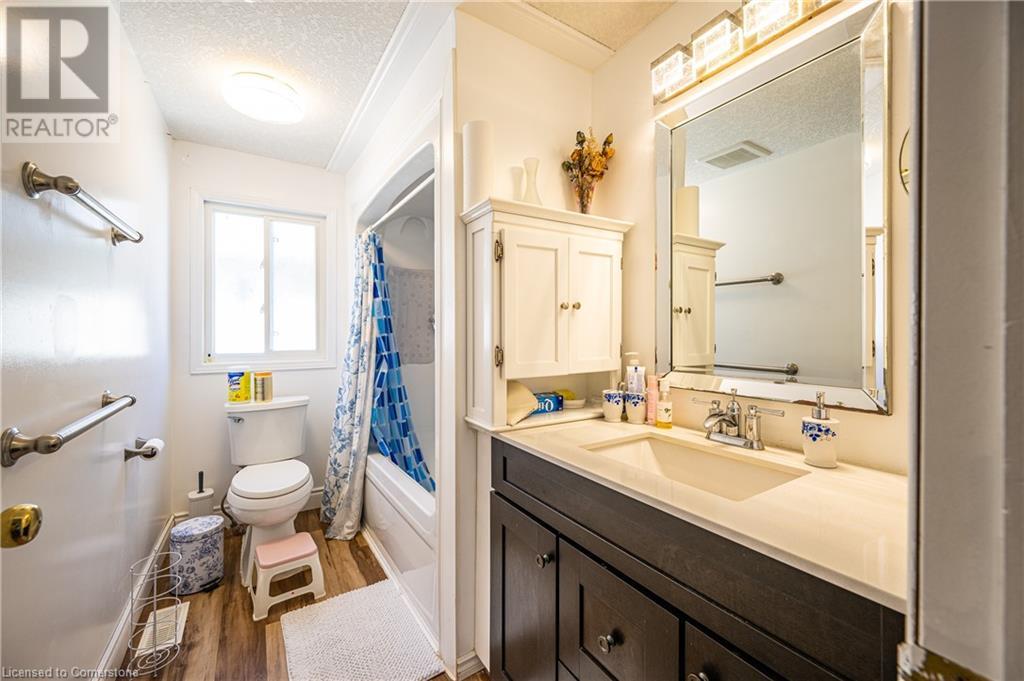3 Bedroom
2 Bathroom
1335 sqft
2 Level
Central Air Conditioning
Forced Air
$799,000
Situated on a serene street in the highly desirable Laurentian Forest neighborhood, this property is an ideal choice for young families. The open-concept main floor features a welcoming foyer and a convenient 2-piece bathroom. The kitchen overlooks the family room, facilitating easy interaction while cooking. Upstairs, you will find a spacious master suite, two generously sized bedrooms suitable for children or guests, and a full 4-piece bathroom. The basement offers excellent potential for customization. This home is conveniently located near schools, shopping, public transit, and provides easy access to the expressway, enhancing your daily lifestyle. Recent updates include a new roof, main level flooring, renovations to both bathrooms, and all appliances in 2018. The interlock driveway was completed in 2020, and in 2021, new air conditioning, a hot water tank (owned), and insulation were added. (id:45429)
Property Details
|
MLS® Number
|
40665220 |
|
Property Type
|
Single Family |
|
AmenitiesNearBy
|
Schools, Shopping |
|
EquipmentType
|
Water Heater |
|
ParkingSpaceTotal
|
3 |
|
RentalEquipmentType
|
Water Heater |
Building
|
BathroomTotal
|
2 |
|
BedroomsAboveGround
|
3 |
|
BedroomsTotal
|
3 |
|
Appliances
|
Dishwasher, Dryer, Refrigerator, Stove, Water Softener, Washer |
|
ArchitecturalStyle
|
2 Level |
|
BasementDevelopment
|
Unfinished |
|
BasementType
|
Full (unfinished) |
|
ConstructedDate
|
2003 |
|
ConstructionStyleAttachment
|
Detached |
|
CoolingType
|
Central Air Conditioning |
|
ExteriorFinish
|
Brick Veneer, Vinyl Siding |
|
FoundationType
|
Poured Concrete |
|
HalfBathTotal
|
1 |
|
HeatingFuel
|
Natural Gas |
|
HeatingType
|
Forced Air |
|
StoriesTotal
|
2 |
|
SizeInterior
|
1335 Sqft |
|
Type
|
House |
|
UtilityWater
|
Municipal Water |
Parking
Land
|
Acreage
|
No |
|
LandAmenities
|
Schools, Shopping |
|
Sewer
|
Municipal Sewage System |
|
SizeDepth
|
94 Ft |
|
SizeFrontage
|
30 Ft |
|
SizeTotalText
|
Under 1/2 Acre |
|
ZoningDescription
|
A |
Rooms
| Level |
Type |
Length |
Width |
Dimensions |
|
Second Level |
4pc Bathroom |
|
|
Measurements not available |
|
Second Level |
Bedroom |
|
|
9'6'' x 13'0'' |
|
Second Level |
Bedroom |
|
|
9'4'' x 12'0'' |
|
Second Level |
Primary Bedroom |
|
|
15'6'' x 12'2'' |
|
Main Level |
Living Room |
|
|
19'5'' x 11'2'' |
|
Main Level |
2pc Bathroom |
|
|
Measurements not available |
|
Main Level |
Dining Room |
|
|
8'5'' x 9'11'' |
|
Main Level |
Kitchen |
|
|
11'0'' x 9'11'' |
https://www.realtor.ca/real-estate/27558490/39-dahlia-street-kitchener






























