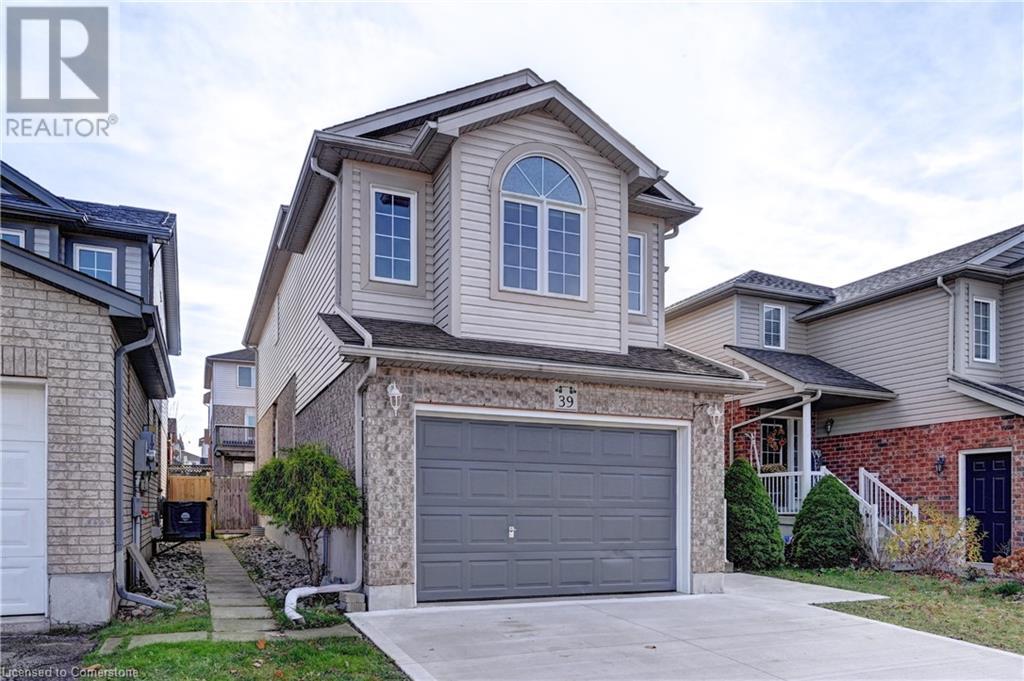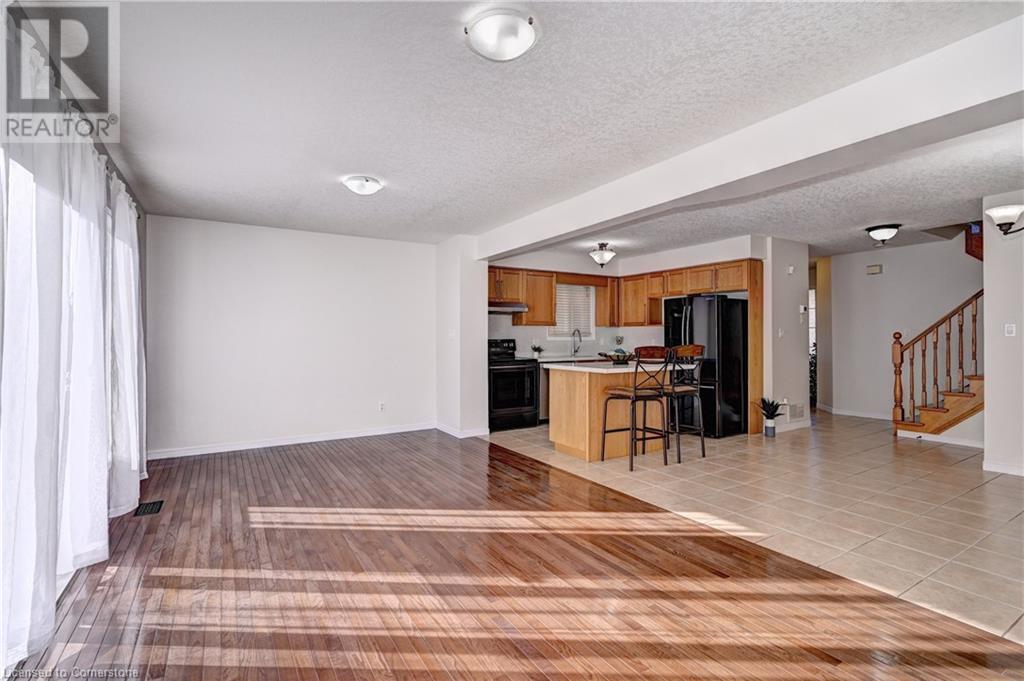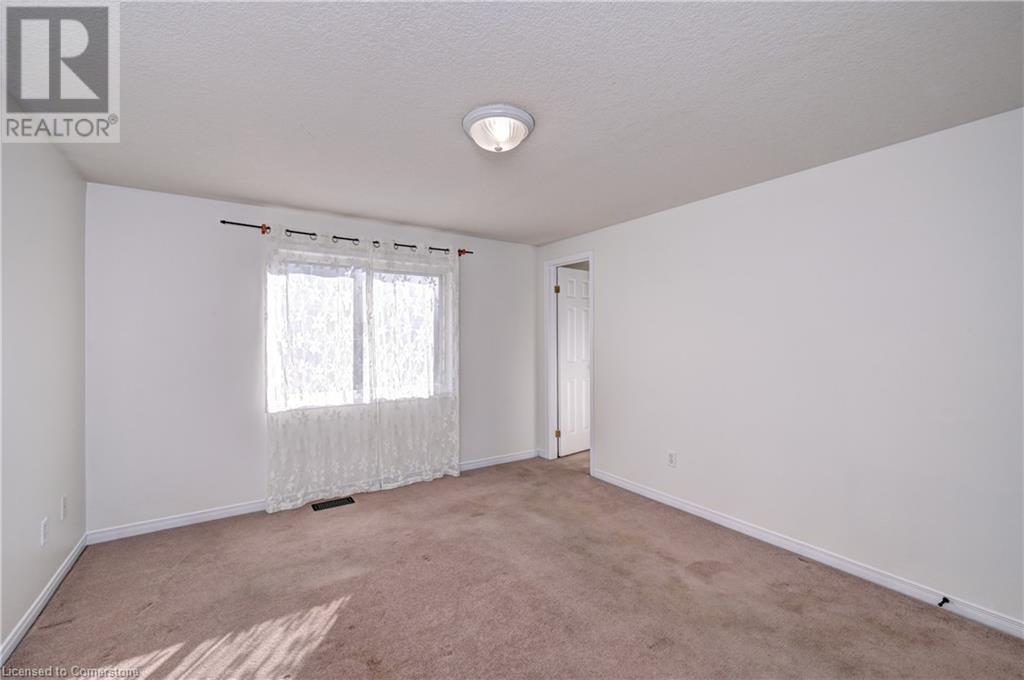39 Peach Blossom Crescent Kitchener, Ontario N2E 3Z7
$799,000
Welcome to 39 Peach Blossom Crescent Located in sought after tranquil neighborhood of Laurentian Hills, this great family home boasts a thoughtful layout designed to cater to modern living providing perfect blend of comfort and style. You will love open concept main floor featuring powder room, kitchen with appliances, kitchen island, new quartz countertops and backsplash, dinning room and family room with sliders to a large deck. Moving upstairs is the second level bonus family room/media room with gleaming oak hardwood floors and oak staircases. Luxury main 5pc bathroom showcases a jetted corner tub, double vanities, linen closet and corner shower. The added bonus is bathroom access from the nicely sized primary bedroom, also featuring walk-in closet. Other two bedrooms are of a good size. Home is freshly painted. The lower level is a blank state to customize to your taste insulated and studded with three nicely sized windows, 3pc rough in and an updated furnace and AC(2021). An attached oversized single car garage adds to the home's practicality, providing secure parking and additional storage space. Additional updates include double wide concrete driveway 2024 and roof shingles 2019. Easy access to highway, close to all amenities, community centre, walking distance to public and catholic schools, public transit, and shopping plaza. (id:45429)
Open House
This property has open houses!
2:00 pm
Ends at:4:00 pm
2:00 pm
Ends at:4:00 pm
Property Details
| MLS® Number | 40678439 |
| Property Type | Single Family |
| AmenitiesNearBy | Place Of Worship, Playground, Public Transit, Schools |
| CommunityFeatures | Quiet Area, School Bus |
| EquipmentType | Water Heater |
| Features | Southern Exposure, Sump Pump, Automatic Garage Door Opener |
| ParkingSpaceTotal | 3 |
| RentalEquipmentType | Water Heater |
| Structure | Shed, Porch |
Building
| BathroomTotal | 2 |
| BedroomsAboveGround | 3 |
| BedroomsTotal | 3 |
| Appliances | Dishwasher, Dryer, Refrigerator, Stove, Water Softener, Washer, Garage Door Opener |
| ArchitecturalStyle | 2 Level |
| BasementDevelopment | Unfinished |
| BasementType | Full (unfinished) |
| ConstructedDate | 2003 |
| ConstructionStyleAttachment | Detached |
| CoolingType | Central Air Conditioning |
| ExteriorFinish | Aluminum Siding, Brick |
| FoundationType | Poured Concrete |
| HalfBathTotal | 1 |
| HeatingFuel | Natural Gas |
| HeatingType | Forced Air |
| StoriesTotal | 2 |
| SizeInterior | 2334 Sqft |
| Type | House |
| UtilityWater | Municipal Water |
Parking
| Attached Garage |
Land
| AccessType | Highway Access |
| Acreage | No |
| LandAmenities | Place Of Worship, Playground, Public Transit, Schools |
| Sewer | Municipal Sewage System |
| SizeDepth | 102 Ft |
| SizeFrontage | 30 Ft |
| SizeTotalText | Under 1/2 Acre |
| ZoningDescription | Res 4 |
Rooms
| Level | Type | Length | Width | Dimensions |
|---|---|---|---|---|
| Second Level | 4pc Bathroom | 11'0'' x 8'4'' | ||
| Second Level | Other | 9'0'' x 4'7'' | ||
| Second Level | Bedroom | 11'0'' x 9'0'' | ||
| Second Level | Bedroom | 11'6'' x 9'0'' | ||
| Second Level | Primary Bedroom | 13'5'' x 11'10'' | ||
| Second Level | Family Room | 17'8'' x 14'7'' | ||
| Main Level | 2pc Bathroom | 5'5'' x 5'2'' | ||
| Main Level | Foyer | 6'0'' x 5'2'' | ||
| Main Level | Dining Room | 11'6'' x 10'6'' | ||
| Main Level | Kitchen | 10'5'' x 9'4'' | ||
| Main Level | Living Room | 20'6'' x 10'9'' |
https://www.realtor.ca/real-estate/27663539/39-peach-blossom-crescent-kitchener
Interested?
Contact us for more information






































