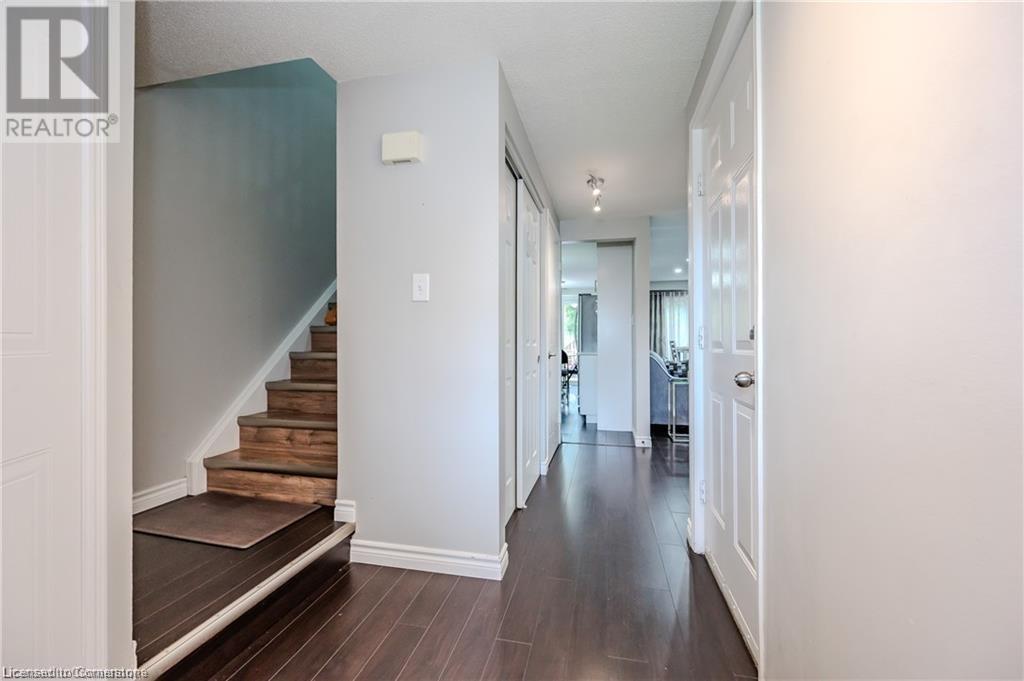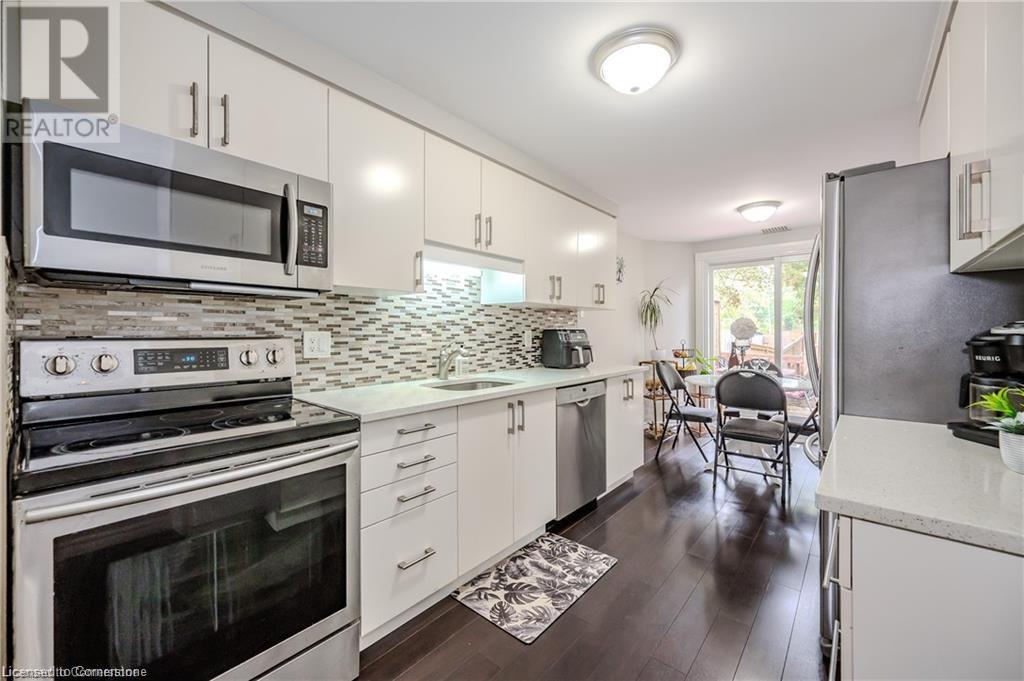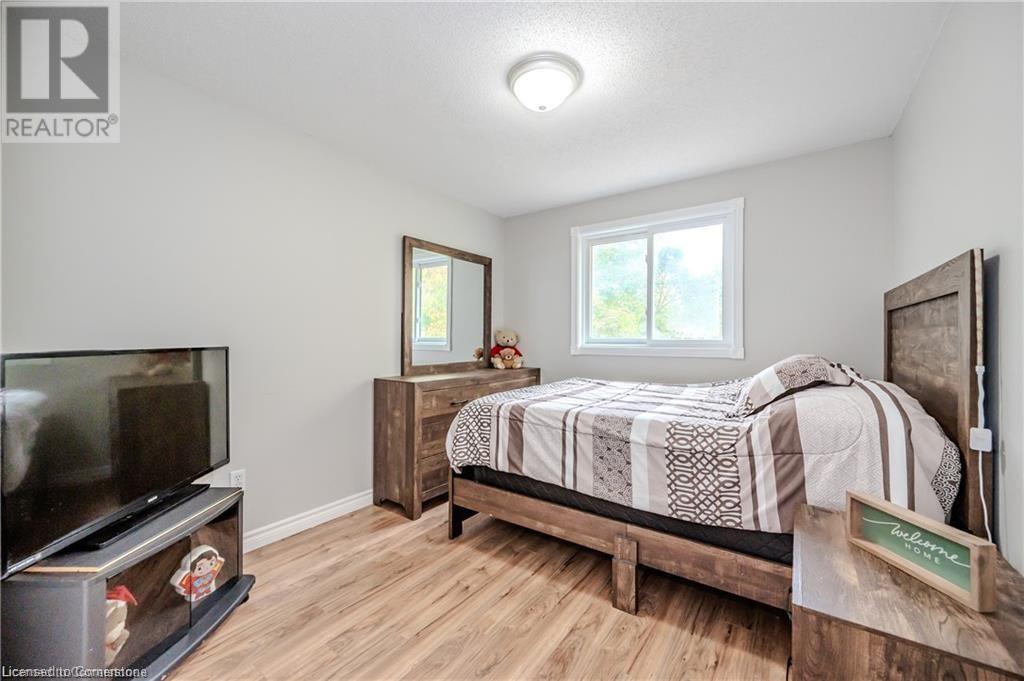395 Downsview Place Waterloo, Ontario N2K 3W6
3 Bedroom
3 Bathroom
1,892 ft2
2 Level
Fireplace
Central Air Conditioning
Forced Air
$2,990 Monthly
FULL TOWN HOUSE! NO BASEMENT NEIGHBORS! 3,100 CAD + utilities! This spacious UNFURNISHED 2-story townhouse offers the perfect home for your family, featuring 3 bedrooms, 3 bathrooms, a finished basement, and parking for up to 3 vehicles (1 garage spot and 2 outdoor spaces). Conveniently located close to highways (4min), Conestoga Mall (5min), Conestoga College (5min), grocery stores (2min), and other amenities, this rental provides comfort and accessibility in a prime area. Ready to rent to qualified tenants as early as Dec 15/2024! Don’t miss out—schedule a viewing today! (id:45429)
Property Details
| MLS® Number | 40678637 |
| Property Type | Single Family |
| Amenities Near By | Park, Place Of Worship, Playground, Public Transit, Schools, Shopping |
| Equipment Type | Rental Water Softener |
| Features | Paved Driveway |
| Parking Space Total | 3 |
| Rental Equipment Type | Rental Water Softener |
| Structure | Porch |
Building
| Bathroom Total | 3 |
| Bedrooms Above Ground | 3 |
| Bedrooms Total | 3 |
| Appliances | Central Vacuum, Dishwasher, Dryer, Refrigerator, Stove, Water Meter, Water Softener, Washer, Microwave Built-in |
| Architectural Style | 2 Level |
| Basement Development | Finished |
| Basement Type | Full (finished) |
| Constructed Date | 1994 |
| Construction Style Attachment | Attached |
| Cooling Type | Central Air Conditioning |
| Exterior Finish | Brick, Vinyl Siding |
| Fireplace Present | Yes |
| Fireplace Total | 1 |
| Half Bath Total | 1 |
| Heating Fuel | Natural Gas |
| Heating Type | Forced Air |
| Stories Total | 2 |
| Size Interior | 1,892 Ft2 |
| Type | Row / Townhouse |
| Utility Water | Municipal Water |
Parking
| Attached Garage |
Land
| Access Type | Road Access, Highway Access |
| Acreage | No |
| Fence Type | Fence |
| Land Amenities | Park, Place Of Worship, Playground, Public Transit, Schools, Shopping |
| Sewer | Municipal Sewage System |
| Size Frontage | 20 Ft |
| Size Total Text | Under 1/2 Acre |
| Zoning Description | R8 |
Rooms
| Level | Type | Length | Width | Dimensions |
|---|---|---|---|---|
| Second Level | 4pc Bathroom | 8'7'' x 9'6'' | ||
| Second Level | Bedroom | 9'2'' x 10'8'' | ||
| Second Level | Bedroom | 10'0'' x 14'0'' | ||
| Second Level | Primary Bedroom | 12'8'' x 16'10'' | ||
| Basement | Utility Room | 8'10'' x 7'1'' | ||
| Basement | Laundry Room | 7'11'' x 5'1'' | ||
| Basement | 3pc Bathroom | 4'9'' x 7'6'' | ||
| Basement | Recreation Room | 15'8'' x 19'2'' | ||
| Main Level | 2pc Bathroom | 4'9'' x 4'6'' | ||
| Main Level | Dinette | 8'6'' x 8'6'' | ||
| Main Level | Kitchen | 8'6'' x 10'9'' | ||
| Main Level | Living Room/dining Room | 10'9'' x 20'3'' |
https://www.realtor.ca/real-estate/27660985/395-downsview-place-waterloo
Contact Us
Contact us for more information






























