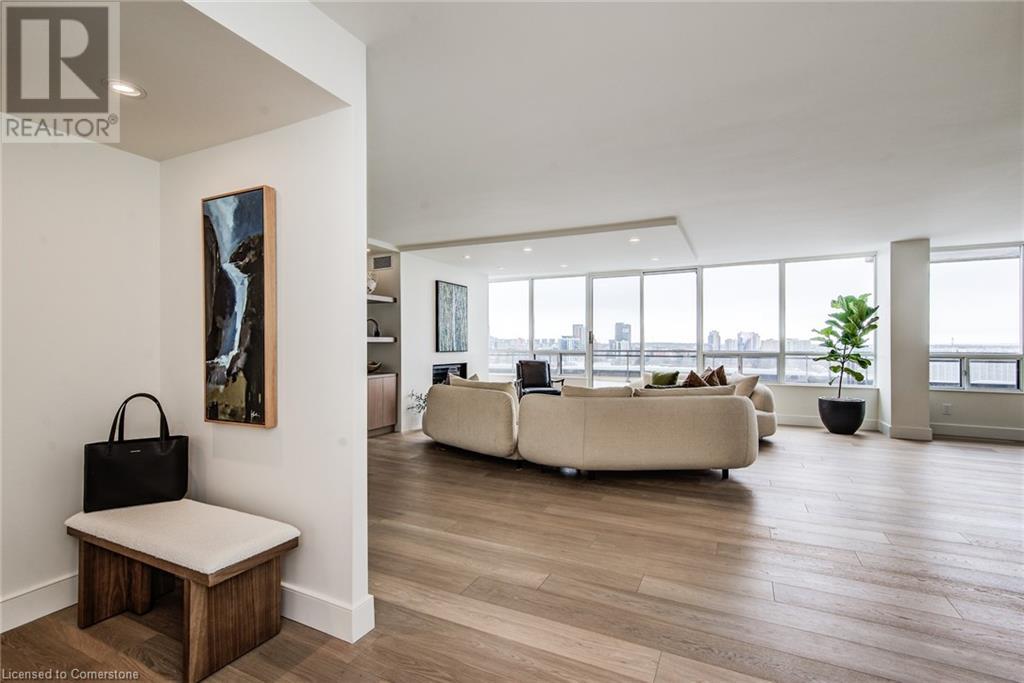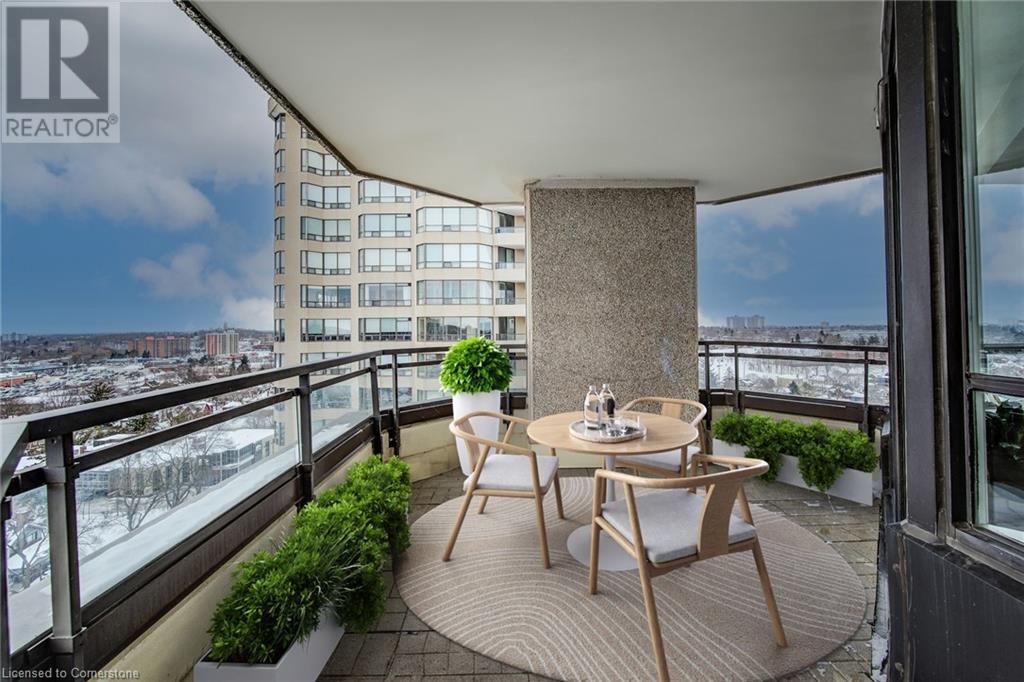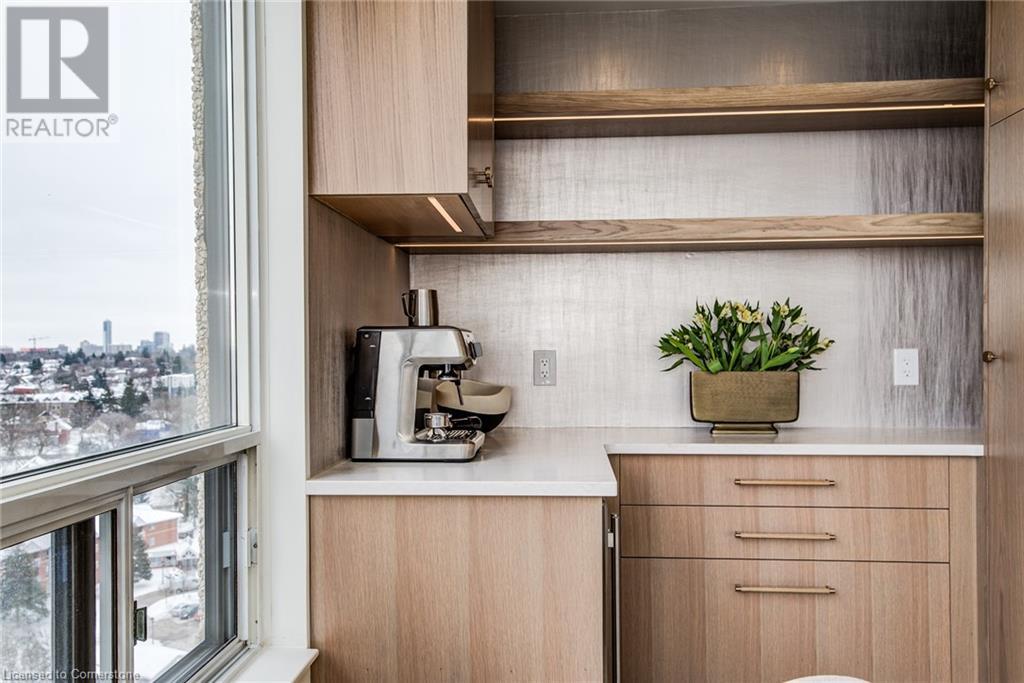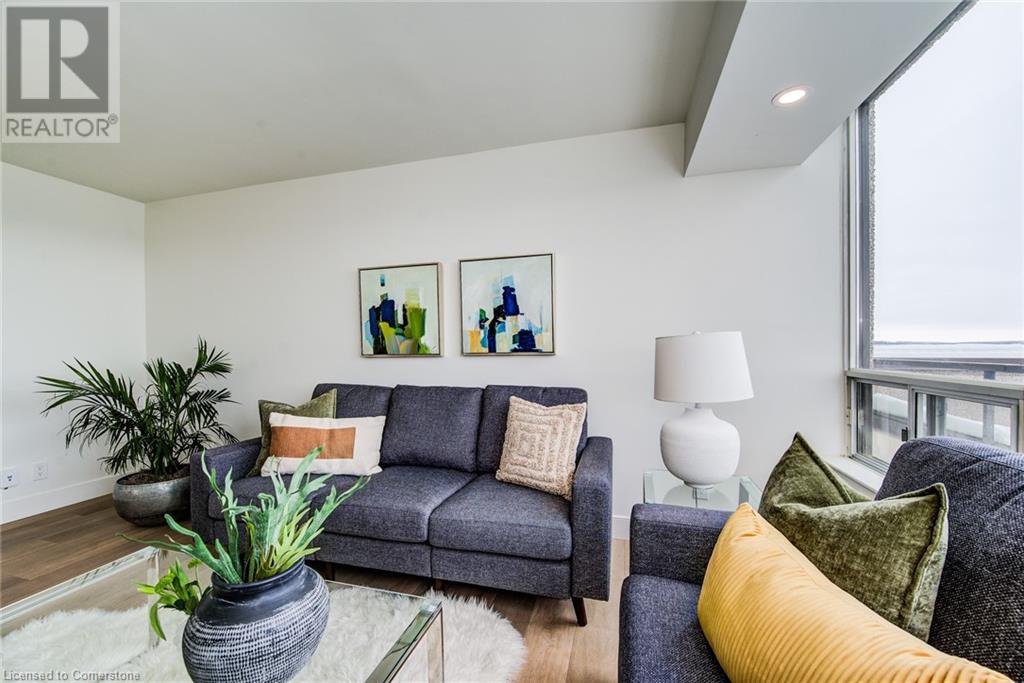4 Willow Street Unit# 1601 Waterloo, Ontario N2J 4S2
$1,595,000Maintenance, Insurance, Common Area Maintenance, Landscaping, Property Management, Water, Parking
$1,686.73 Monthly
Maintenance, Insurance, Common Area Maintenance, Landscaping, Property Management, Water, Parking
$1,686.73 MonthlyPenthouse living in Waterpark is a rare opportunity. Enjoy panoramic views of the Waterloo cityscape from this 16th floor suite, with gorgeous westward sunsets to be enjoyed from the terrace that spans the entire length of this condo. With just shy of 2,500 sqft of completely renovated space, this condo will impress. Expansive windows in every room allow for an abundance of natural light making all of the thoughtfully curated spaces airy and bright. The designers eye will delight in all the luxe features. Everything is brand new. The kitchen is a cook's haven, a place to create & entertain... custom designed millwork with underlighting create ambiance, Fisher & Paykel 36 French Door panel fridge, Bosch appliances (built-in wall oven and convection microwave, 36cooktop & dishwasher), an abundance of quartz countertop space, a dinette and a beverage area with a dual zone bar fridge. Loads of storage space complete this well designed area. White Oak wide plank engineered hardwood flooring throughout, for desired carpet-free living. From the kitchen is a reading nook and sliding glass door access to the terrace, a perfect spot for outdoor dining in the warmer months. The open concept dining/living area is a large space to accommodate a grand dining table and seating areas. To enhance the atmosphere, enjoy the extravagance of the new birch log gas fireplace. A powder room with custom tambour detail and a roomy laundry/pantry room. Down the hall is a cozy den/office room that could also be used as an additional bedroom if wanted. A 2nd bedroom is next, a serene space with calm colours enhanced by the wall mural. The luxurious primary bedroom, features a walk through closet and a 5-piece ensuite oasis. Brazilian slate tile featured in bathrooms +Kohler fixtures. Added bonus of 2 parking spaces-premium location. Waterloo's finest & premier established condo with a reputation for excellent management. Amenity rich, central location, a perfect place to call home. (id:45429)
Property Details
| MLS® Number | 40698528 |
| Property Type | Single Family |
| Amenities Near By | Hospital, Park, Place Of Worship, Playground, Public Transit, Schools, Shopping |
| Community Features | Quiet Area, Community Centre |
| Equipment Type | None |
| Features | Balcony, Gazebo, No Pet Home, Automatic Garage Door Opener |
| Parking Space Total | 2 |
| Pool Type | Indoor Pool |
| Rental Equipment Type | None |
| Storage Type | Locker |
Building
| Bathroom Total | 3 |
| Bedrooms Above Ground | 2 |
| Bedrooms Below Ground | 1 |
| Bedrooms Total | 3 |
| Amenities | Exercise Centre, Guest Suite, Party Room |
| Appliances | Dishwasher, Dryer, Refrigerator, Stove, Washer, Microwave Built-in, Hood Fan, Window Coverings, Wine Fridge, Garage Door Opener |
| Basement Type | None |
| Constructed Date | 1988 |
| Construction Style Attachment | Attached |
| Cooling Type | Central Air Conditioning |
| Exterior Finish | Brick |
| Fire Protection | Smoke Detectors, Alarm System |
| Fireplace Present | Yes |
| Fireplace Total | 1 |
| Half Bath Total | 1 |
| Heating Type | Forced Air |
| Stories Total | 1 |
| Size Interior | 2,489 Ft2 |
| Type | Apartment |
| Utility Water | Municipal Water |
Parking
| Underground | |
| Visitor Parking |
Land
| Access Type | Highway Access |
| Acreage | No |
| Land Amenities | Hospital, Park, Place Of Worship, Playground, Public Transit, Schools, Shopping |
| Sewer | Municipal Sewage System |
| Size Total Text | Unknown |
| Zoning Description | (h)rmu-81 |
Rooms
| Level | Type | Length | Width | Dimensions |
|---|---|---|---|---|
| Main Level | Other | 16'1'' x 6'10'' | ||
| Main Level | Full Bathroom | Measurements not available | ||
| Main Level | Primary Bedroom | 18'3'' x 16'3'' | ||
| Main Level | 3pc Bathroom | Measurements not available | ||
| Main Level | Bedroom | 16'4'' x 10'1'' | ||
| Main Level | Family Room | 16'6'' x 9'11'' | ||
| Main Level | Living Room | 21'0'' x 25'8'' | ||
| Main Level | Den | 11'7'' x 9'2'' | ||
| Main Level | Dining Room | 13'10'' x 11'4'' | ||
| Main Level | Breakfast | 13'3'' x 7'1'' | ||
| Main Level | Kitchen | 13'10'' x 16'3'' | ||
| Main Level | 2pc Bathroom | Measurements not available | ||
| Main Level | Laundry Room | 7'10'' x 5'4'' | ||
| Main Level | Foyer | 6'9'' x 10'11'' |
https://www.realtor.ca/real-estate/27930716/4-willow-street-unit-1601-waterloo
Contact Us
Contact us for more information




















































